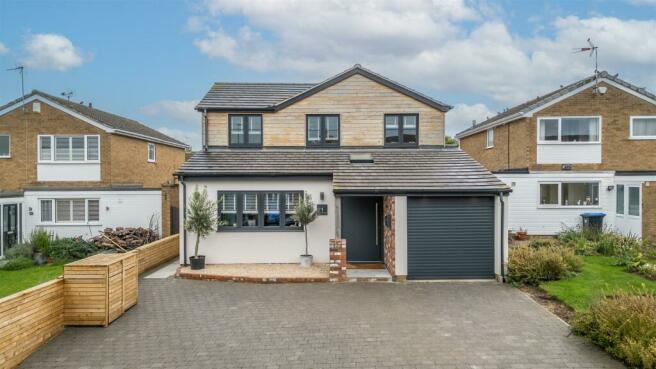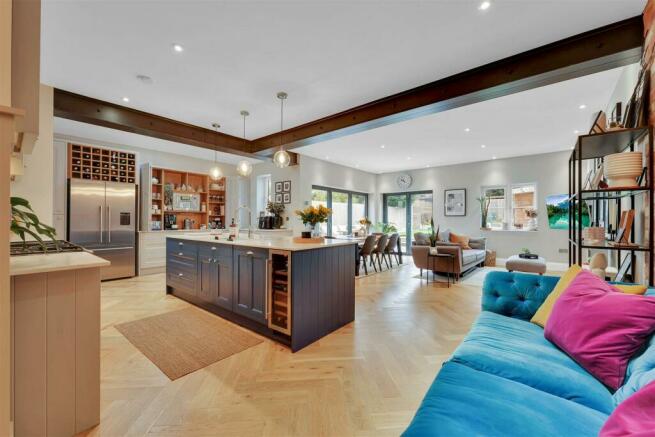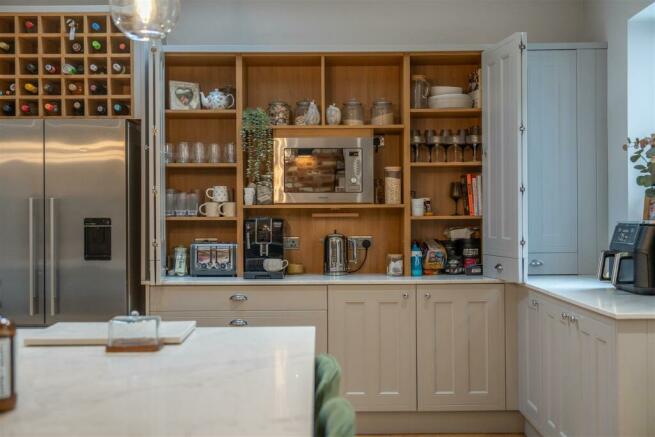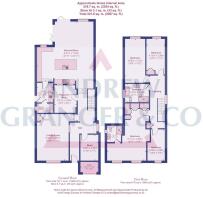The Chase, Great Glen, Leicester
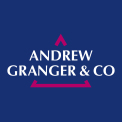
- PROPERTY TYPE
Detached
- BEDROOMS
4
- BATHROOMS
2
- SIZE
Ask agent
- TENUREDescribes how you own a property. There are different types of tenure - freehold, leasehold, and commonhold.Read more about tenure in our glossary page.
Freehold
Key features
- Finished to an extremely high standard, with premium fittings and contemporary styles throughout
- Extended and modernised creating a unique and luxurious family home
- Open plan kitchen/family room alongside a further two spacious rooms
- Four double bedrooms
- Stunning master suite with dressing area and private ensuite shower room
- Duel aspect bi-fold doors opening out on a vast rear garden featuring a two tiered patio and turf area
- Excellent village location within walking distance of St Cuthberts primary school
- Large and enviable plot
- Paved driveway with off road parking for multiple vehicles alongside a garage
- Upvc double glazing throughout
Description
As soon as you enter, you are greeted with an amazing combination of style and elegance with a high level of décor and fantastic layout rarely seen in other properties, making this family home a true one of kind. The main kitchen/family room sits towards the back of the property and features a wealth of premium fitted units and appliances, a central island and breakfast bar; alongside both dedicated seating and dining areas. With duel aspect bi-fold doors opening out onto the rear garden, itself made up of both a patio and turfed area, this wonderful home is the perfect property to both entertain guests and spend time with loved ones. With a further two reception rooms, currently made up of a large yet cosy lounge and playroom, you will never be short of space with the whole family having a room to call their own. Completing the downstairs portion of this lovely home is a dedicated utility room, WC and cloakroom.
Upstairs, all four bedrooms are doubles with the master suit itself being offered with both a dressing area with floor to ceiling fitted wardrobes alongside a contemporary ensuite shower room. You will never be short of space thanks to a further three well sized bedrooms, each stylish and well maintained throughout. A stunning four piece family bathroom completes the upstairs accommodation of this gorgeous family home.
Outside, a vast, two tiered rear garden is mainly laid with Astroturf but also features a spacious patio area alongside a decked seating area towards the top of the garden to relax and unwind. The front of the property is also fully accessible from the garden via side access and features a block paved driveway with off road parking for multiple cars and a garage.
Accommodation In Detail -
Ground Floor -
Entrance Hall - As you enter the property, you are welcomed by light and airy hallway with Velux window, an exposed brick wall on one side and a half panelled wall on the other with a window looking into the lounge area alongside wooden flooring running the entire length of the property. With an LED lined stairwell leading to the first floor landing and access to the lounge, playroom, family room and cloakroom.
Lounge - 4.96 x 6.29 (16'3" x 20'7") - This extremely spacious yet cosy lounge is carpeted throughout and includes two separate, panelled feature walls alongside a TV unit with a floating shelf and a large front facing window allowing plenty of natural light to come flooding in.
Open Plan Kitchen/Family Room - 8.10 x 7.28 (26'6" x 23'10") - The heart of the home. This stunning open plan kitchen come family room has been finished to an extremely high standard and is perfectly set up for entertaining guests or spending time with the family.
Within the kitchen itself, a large island with in built sink, dishwasher, wine fridge and breakfast bar acts as the centrepiece and is surrounded by a range of wall and base mounted fitted cupboards providing both a wealth of storage and work top space.
Sat towards the very back of the room is the main family space currently set up as both a sitting room and dining area. Duel aspect bi-fold doors open out directly onto the rear patio and garden and make this wonderful room the perfect place to host gatherings or bring the outside in.
Playroom - 2.88 x 3.84 (9'5" x 12'7") - Laid with wood laminate flooring throughout and with an opening looking into the utility room. This vast and versatile space is currently set up as a playroom but could just as easily be used as a secondary sitting room, study or occasional guest bedroom.
Utility Room - 2.28 x 2.53 (7'5" x 8'3") - Tiled flooring throughout and featuring space and plumbing for a washing machine alongside housing the boiler. The utility room provides direct access outside via a side door and also leads to the WC.
Wc - 2.11 x 1.18 (6'11" x 3'10") - Well sized downstairs WC with tiled flooring, toilet and hand wash basin.
Cloakroom - 3.53 x 2.27 (11'6" x 7'5") - A handy storage area with power which is currently set up as a dedicated cloakroom/storeroom.
First Floor -
Landing - Carpeted landing providing access to all four bedrooms and the family bathroom.
Bedroom One - 6.70 x 4.99 max (21'11" x 16'4" max) - A stunning master suite featuring a large dressing area housing a range of fitted floor to ceiling wardrobes and private ensuite shower room. Laid with parquet wooden flooring and featuring two front facing windows alongside providing access to the loft space.
Ensuite - 2.31 x 2.02 (7'6" x 6'7") - A stylish and contemporary shower room featuring toilet, hand wash basin, walk in shower with screen and heated towel rail.
Bedroom Two - 3.10 x 5.68 max (10'2" x 18'7" max) - Carpeted throughout with an in built wardrobe and rear facing window overlooking the garden.
Bedroom Three - 4.04 x 2.26 (13'3" x 7'4") - Situated at the front of the property, this double bedroom features a front facing window and is carpeted throughout.
Bedroom Four - 4.72 x 2.38 (15'5" x 7'9") - A final well sized double bedroom with carpets throughout, stylish panelled feature wall and rear facing window overlooking the garden.
Family Bathroom - 3.02 x 2.22 (9'10" x 7'3") - This luxurious family bathroom houses a full four piece suite including toilet, hand wash basin, free standing bath and walk in shower. With both fully tiled flooring and floor to ceiling tiles to match, the bathroom features a side facing frosted window alongside an inlet housing a television
Brochures
The Chase, Great Glen, LeicesterVideo TourProperty Material Information- COUNCIL TAXA payment made to your local authority in order to pay for local services like schools, libraries, and refuse collection. The amount you pay depends on the value of the property.Read more about council Tax in our glossary page.
- Band: D
- PARKINGDetails of how and where vehicles can be parked, and any associated costs.Read more about parking in our glossary page.
- Yes
- GARDENA property has access to an outdoor space, which could be private or shared.
- Yes
- ACCESSIBILITYHow a property has been adapted to meet the needs of vulnerable or disabled individuals.Read more about accessibility in our glossary page.
- Ask agent
The Chase, Great Glen, Leicester
Add your favourite places to see how long it takes you to get there.
__mins driving to your place
Your mortgage
Notes
Staying secure when looking for property
Ensure you're up to date with our latest advice on how to avoid fraud or scams when looking for property online.
Visit our security centre to find out moreDisclaimer - Property reference 33435888. The information displayed about this property comprises a property advertisement. Rightmove.co.uk makes no warranty as to the accuracy or completeness of the advertisement or any linked or associated information, and Rightmove has no control over the content. This property advertisement does not constitute property particulars. The information is provided and maintained by Andrew Granger, Leicester. Please contact the selling agent or developer directly to obtain any information which may be available under the terms of The Energy Performance of Buildings (Certificates and Inspections) (England and Wales) Regulations 2007 or the Home Report if in relation to a residential property in Scotland.
*This is the average speed from the provider with the fastest broadband package available at this postcode. The average speed displayed is based on the download speeds of at least 50% of customers at peak time (8pm to 10pm). Fibre/cable services at the postcode are subject to availability and may differ between properties within a postcode. Speeds can be affected by a range of technical and environmental factors. The speed at the property may be lower than that listed above. You can check the estimated speed and confirm availability to a property prior to purchasing on the broadband provider's website. Providers may increase charges. The information is provided and maintained by Decision Technologies Limited. **This is indicative only and based on a 2-person household with multiple devices and simultaneous usage. Broadband performance is affected by multiple factors including number of occupants and devices, simultaneous usage, router range etc. For more information speak to your broadband provider.
Map data ©OpenStreetMap contributors.
