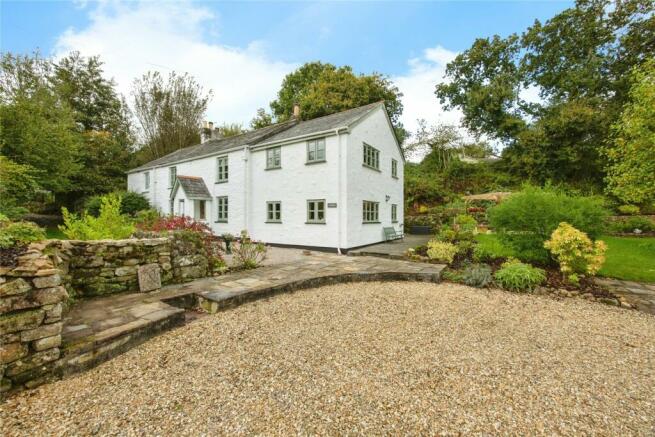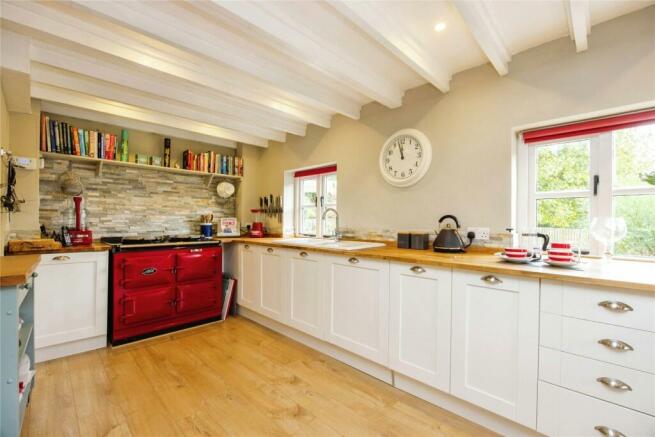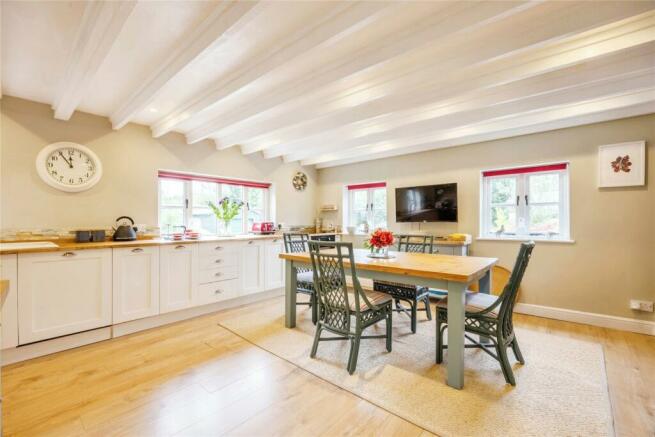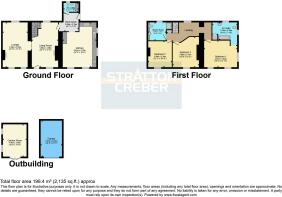Higher Tremar, Liskeard, Cornwall, PL14
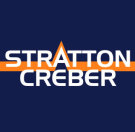
- PROPERTY TYPE
Semi-Detached
- BEDROOMS
3
- BATHROOMS
2
- SIZE
Ask agent
- TENUREDescribes how you own a property. There are different types of tenure - freehold, leasehold, and commonhold.Read more about tenure in our glossary page.
Freehold
Key features
- PICTURESQUE CORNISH COTTAGE
- THREE DOUBLE BEDROOMS
- HOME WORKING/OFFICE SPACE
- GARAGE WITH AMPLE PARKING
- BEAUTIFUL LANDSCAPED GARDENS
- VIEWING HIGHLY RECOMMENDED
Description
This stunning character property combines modern living with a wealth of period features, including exposed beams and two Cornish stone fireplaces with wood burning stoves. The property is presented offering deceptively spacious accommodation and in immaculate condition, having recently been beautifully refurbished and upgraded by the current owners.
The cottage enjoys a tranquil setting within a pretty south facing garden consisting of a paved seating area beneath a pergola, perfect for alfresco dining and entertaining. Well stocked flower and shrub borders, raised pond and attractive greenhouse. Enclosed by stone walls and timber fencing.
The property is accessed via a gated gravelled driveway, which provides off road parking for several cars, garage and large wooden log store. A useful home office is located in the garden with a storm porch providing separate access into the snug.
The cottage can be entered from the garden into an inner hallway, with access to a cloak/utility room and a stylish fitted country kitchen with a range of bespoke units including an integrated dishwasher, AGA and electric companion cooker.
The property’s two reception rooms with dual aspect windows, one with a French door to the garden, provide natural light and stunning original fireplaces. Stairs to the first-floor landing, which has a home working area with fitted desk and storage, provides access to all three bedrooms which are comfortable doubles along with a separate shower room. The principal bedroom and en-suite bathroom, with whirlpool spa bath, benefit from dual aspect windows overlooking the garden.
The property also benefits from new carpeting throughout, new eco external oil-fired boiler, double glazed wooden windows and full exterior decoration completed in June 2024.
The fantastic property can be found towards the end of a quiet lane in the peaceful hamlet of Higher Tremarcoombe; a popular and much sought after moorland hamlet between the villages of St Cleer and Darite while also sitting three miles north of Liskeard. The historic Stannary Town of Liskeard is home to a wide range of amenities including both primary and secondary schooling, a multitude of shopping facilities, supermarkets and eateries as well as a mainline railway station. There are two, locally renowned, pubs within a short distance of the property – The Market Inn in St Cleer and the Crow’s Nest Inn, in the hamlet of Crow's Nest. Both well known for their great food. Higher Tremarcoombe is surrounded by beautiful countryside and is lucky enough to have a wonderful National Nature Reserve and Lake Activity Centre within a five minute drive, as well as three Megalithic Stone monuments within walking distance and Sterts Theatre Arts Centre within a short drive. Higher Tremarcoombe is also only 18 miles away from the city of Plymouth which gives access to an abundance of additional education, recreational and shopping facilities.
Due to the property's attractive nature and abundance of charm an early viewing comes highly recommended.
Entrance Hall/Boot Room
2.62m x 2.13m
An oak stable door gives access to the cottage from the garden with engineered solid wood flooring, wood panelling and doorways into the W.C., Kitchen and Snug.
Utility Room/W.C.
2.16m x 1.3m
Engineered solid wood flooring with low level W.C., hand wash basin, two windows to the rear aspect, radiator and stacked utility space.
Kitchen Dining Room
5.92m x 4.72m
Large, dual aspect room with bespoke, farmhouse style kitchen installed by the current owners and ample dining space. The kitchen includes; electric AGA with remote controlling, electric cooker with induction hob, one and a half bowl ceramic sink and integral dishwasher. Character is provided to the room by wooden beams and exposed stone wall. The room benefits from windows to the front and side aspects, overlooking the garden, as well as engineered solid wood flooring and inset spotlights.
Snug
6m x 3.48m
Dual aspect reception room with original stable door into the boot room, cottage door to the front garden, stairs rising to the first floor and pocket door to the lounge. Windows to the front and rear aspects flood the room with light with a radiator and the log burner in stone fireplace surround providing ample warmth. The room further benefits from wooden beams and inset spotlights.
Sitting Room
6.4m x 3.63m
Dual aspect lounge with pocket door into the snug, window to front aspect and door onto a private patio garden to the rear. Carpets have been recently renewed with further radiator, inset spotlights, stone fireplace with log burner, exposed beams and painted stone wall.
Landing
Carpeted landing with window to rear aspect, attic hatch and radiator as well as in built work desk providing home working potential. Inset spotlights with doors to all bedrooms and family shower room.
Bedroom One
4.67m x 3.63m
Dual aspect, double bedroom with windows to front and side aspects, hatch to separate loft space, radiator, inset spotlights and opening to the master ensuite.
En-suite Bathroom
3.5m x 2.4m
Dual aspect bathroom with windows to side and rear aspects and tiled flooring. Recently fitted three piece bathroom suite with whirlpool spa bath, low level W.C. and hand wash basin. Heated towel rail and storage cupboard with hot water tank.
Bedroom Two
3.68m x 3.33m
Double bedroom with window to front aspect, inset spotlights and radiator.
Bedroom Three
3.89m x 3.7m
Double bedroom with window to front aspect, inset spotlights, wall lights and radiator.
Shower Room
2.87m x 2.74m
Good sized shower room with tiled flooring window to rear aspect and borrowed light window over bedroom two. Three piece suite with mains powered shower as well as a low level W.C. and hand wash basin housed within a vanity unit. Heated towel rail and wall lights.
Garage
5.08m x 3.02m
Electric roller garage door with power and lights with rear door onto the garden.
Garden Room
4.55m x 3.35m
Wooden double glazed patio doors to the front with range of wall cupboards, power and lights.
Garden
A beautiful, landscaped garden laid mainly to lawn with a further patio with Pergola over. The garden includes a mature Tulip tree, new 8’ x 12’ greenhouse with staging, wildlife pond with water feature fountain and also houses the new Eco oil central heating boiler installed in June of this year.
Brochures
Particulars- COUNCIL TAXA payment made to your local authority in order to pay for local services like schools, libraries, and refuse collection. The amount you pay depends on the value of the property.Read more about council Tax in our glossary page.
- Band: D
- PARKINGDetails of how and where vehicles can be parked, and any associated costs.Read more about parking in our glossary page.
- Yes
- GARDENA property has access to an outdoor space, which could be private or shared.
- Yes
- ACCESSIBILITYHow a property has been adapted to meet the needs of vulnerable or disabled individuals.Read more about accessibility in our glossary page.
- Ask agent
Higher Tremar, Liskeard, Cornwall, PL14
Add your favourite places to see how long it takes you to get there.
__mins driving to your place
Your mortgage
Notes
Staying secure when looking for property
Ensure you're up to date with our latest advice on how to avoid fraud or scams when looking for property online.
Visit our security centre to find out moreDisclaimer - Property reference LID240279. The information displayed about this property comprises a property advertisement. Rightmove.co.uk makes no warranty as to the accuracy or completeness of the advertisement or any linked or associated information, and Rightmove has no control over the content. This property advertisement does not constitute property particulars. The information is provided and maintained by Stratton Creber, Liskeard. Please contact the selling agent or developer directly to obtain any information which may be available under the terms of The Energy Performance of Buildings (Certificates and Inspections) (England and Wales) Regulations 2007 or the Home Report if in relation to a residential property in Scotland.
*This is the average speed from the provider with the fastest broadband package available at this postcode. The average speed displayed is based on the download speeds of at least 50% of customers at peak time (8pm to 10pm). Fibre/cable services at the postcode are subject to availability and may differ between properties within a postcode. Speeds can be affected by a range of technical and environmental factors. The speed at the property may be lower than that listed above. You can check the estimated speed and confirm availability to a property prior to purchasing on the broadband provider's website. Providers may increase charges. The information is provided and maintained by Decision Technologies Limited. **This is indicative only and based on a 2-person household with multiple devices and simultaneous usage. Broadband performance is affected by multiple factors including number of occupants and devices, simultaneous usage, router range etc. For more information speak to your broadband provider.
Map data ©OpenStreetMap contributors.
