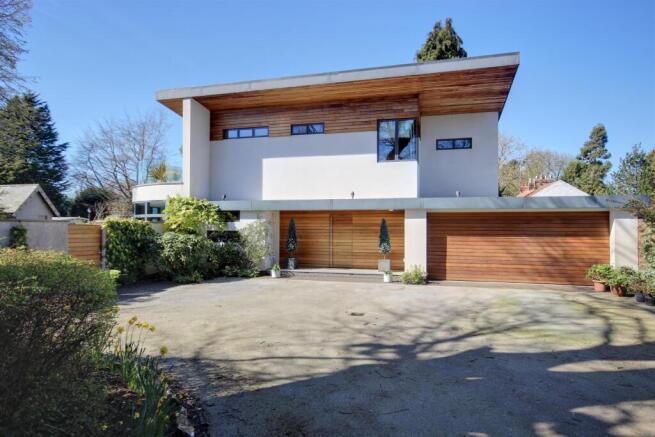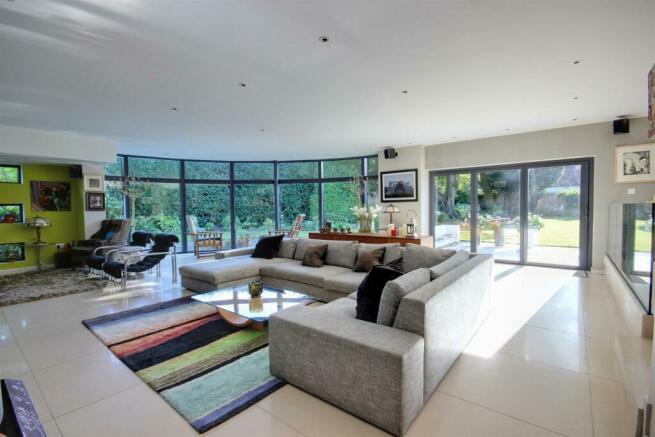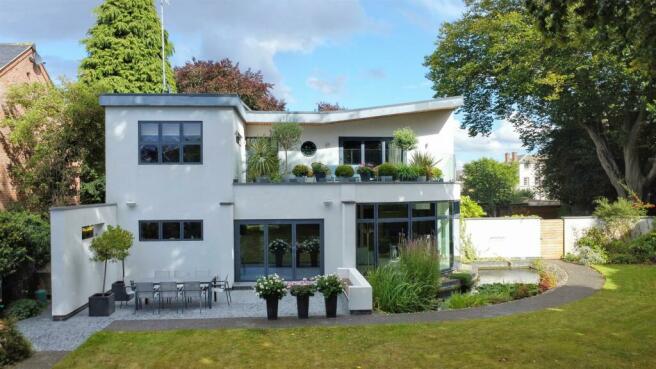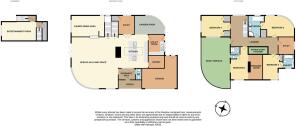
Seven Corners Lane, Beverley

- PROPERTY TYPE
Detached
- BEDROOMS
4
- BATHROOMS
3
- SIZE
3,600 sq ft
334 sq m
- TENUREDescribes how you own a property. There are different types of tenure - freehold, leasehold, and commonhold.Read more about tenure in our glossary page.
Freehold
Key features
- Outstanding Architect designed contemporary home
- Harmoniously integrates within its historic setting
- Over 3,600 square feet internally plus south westerly facing rear garden
- Breathtaking open living space
- Full height curved glass wall to garden
- Master bedroom suite with large roof terrace
- Very high specification with strong eco credentials
- Substantial off-street parking with electric gated access
- Short walk to town centre (5 mins) and Westwood Pastures (3 mins)
- EPC Rating: D; Council Tax Band: G
Description
Nestled within the esteemed Georgian town of Beverley, Hornbeam Lodge presents an exceptional contemporary residence, extending to over 3,600 square feet. This remarkable property stands as a sophisticated example of modern architectural design, thoughtfully integrated within its historically significant location. The clean design aesthetic and minimalist exterior establish a striking yet harmonious contrast with the more traditional vernacular of adjacent properties.
Stepping inside, one is immediately struck by the breathtaking open-plan living space. Here, light pours in, a generous gift from the full-height glass wall that curves gracefully towards the south-west facing garden. This architectural flourish not only bathes the spacious interior in natural light but also frames picturesque views of the greenery and water feature beyond. The living area exudes a sense of calm and refined beauty, a tranquil sanctuary that feels worlds away from the lively heart of the market town just minutes away.
The kitchen, the true heart of this home, is a testament to modern living. State-of-the-art appliances gleam beneath the soft glow of a cleverly designed feature light tunnel. Ascending to the first floor, the generously sized bedrooms offer havens of comfort and relaxation. But the true showstopper is the absolutely amazing roof terrace, complete with a sleek glass balustrade, inviting residents to soak up the sun's warmth from both the south and the west. Additional well-appointed bedrooms and a family bathroom ensure ample space for a growing family.
Outside, the beautiful rear garden unfolds, a private oasis bordered by mature trees and charming walled boundaries. It’s a space perfect for hosting gatherings, creating lasting memories, or simply finding a quiet corner to unwind. Built to an exceptionally high specification, Hornbeam Lodge is a home designed for the future, incorporating sustainable and energy efficient technologies.
Convenience is also key, with excellent off-street parking accessed via an electric gate, as well as a secure garaging facility. In essence, Hornbeam Lodge is more than just a modern house in an old town. It is a shining example of how contemporary design can not only coexist but also enhance the beauty and character of a historic setting. It stands proudly as a testament to thoughtful architecture, a place where modern living and timeless charm seamlessly intertwine.
Location - The property is situated within Beverley's Conservation Area and just 3 minutes walk from the historic North Bar and the town centre (5 mins). Located on an enviable plot in this leafy area on Seven Corners Lane,which is accessed from North Bar Without, the property lies adjacent to the Beverley and East Riding Lawn Tennis Club and a very short walk onto the Westwood Pastures. Beverley Station 0.9 mi, Hull 9 mi, York 30 mi, Leeds 57 mi.
Entrance Hall - 3.96m x 1.93m (13'0" x 6'4") - Large scale limestone tile floor which flows throughout most of the ground floor accommodation.
Cloakroom - Mosaic tile floor and matching feature wall with Villeroy & Boch w.c. and glass wall hung hand wash basin.
Open Plan Living Space - 8.69m x 7.92m (28'6" x 26'0") - Feature 20th century Arts & Crafts oak fireplace with copper inset panels, tile hearth and cast iron open fireplace inset, curved glass wall with bi-fold doors to rear garden, Lutron lighting system.
Raised Dining Area - 4.67m x 3.61m (15'4" x 11'10") - A step up from the living room and with glass balustrade and continuation of the limestone tile floor.
Basement Entertainment Room - 5.84m x 3.23m (19'2" x 10'7") - Karndean flooring, understairs storage cupboard and door to outside.
Kitchen - 5.69m x 5.03m (18'8" x 16'6") - Range of gloss base and eye level cupboards and drawers with a contrasting painted wood centre island with moulded Corian work surface and two inset sinks with Quooker tap, breakfast bar seating and five ring gas hob.
Integrated Neff fan oven, steam oven and warming drawer, dishwasher and Lutron lighting system. Polished plaster chimney breast with inset living flame gas fire with stone surround and remote controlled large glass opening skylight above light tunnel which is shared with the first floor landing.
Pantry - 2.74m x 2.03m (9'0" x 6'8") - Sensor lighting with fitted shelving throughout.
Utility Room - 3.30m x 2.74m (10'10" x 9'0") - Grey base and eye level units with stainless steel single drainer sink unit, plumbing for automatic washing machine and tumble dryer. Door onto the courtyard garden.
Garden Room - 5.03m x 3.20m (16'6" x 10'6") - Slide and stack doors pull back to give access onto courtyard garden.
Study - 3.20m x 2.74m (10'6" x 9'0") - Understairs cupboard.
First Floor -
Landing - Feature glass balustrade with large glass remote controlled skylight above kitchen, walk-in airing cupboard and door onto the roof terrace.
Master Bedroom Suite - 5.41m x 5.84m maximum (17'9" x 19'2" maximum) -
Bedroom - Fitted wardrobes and cupboards, bi-fold doors to roof terrace.
En-Suite - Villeroy and Boch tile floor and walls with walk in Hansgrohe shower having glazed screen, back to wall Villeroy and Boch w.c. and wall hung wash basin with Hansgrohe tap, Keuco vanity unit and over basin mirror with niche storage, circular window and heated towel rail.
Bedroom 2 - 5.31m x 3.61m (17'5" x 11'10") - Feature curved window, fitted wardrobes and private door to family bathroom.
Bedroom 3 - 4.34m x 4.67m maximum (14'3" x 15'4" maximum) - Fitted wardrobe, dressing table and drawers.
En-Suite - 2.21m x 1.93m (7'3" x 6'4") - Villeroy and Boch tile floor and walls, panelled bath with Hansgrohe shower over, Duravit back to wall w.c. and counter top hand wash basin set on a vanity unit with matching storage above.
Bedroom 4 - 4.93m x 3.35m (16'2" x 11'0") - Two built-in cupboards, double fitted headboard.
Study - 2.92m x 2.74m (9'7" x 9'0") - Fitted bookshelves and cupboards.
Family Bathroom - 3.58m x 2.44m (11'9" x 8'0") - Travertine tile floor and walls with inset Duravit bath, Keuco wall hung vanity hand wash basin, Villeroy and Boch back to wall w.c., Hansgrohe shower with glazed screen, heated towel rail.
Outside - The property is approached via an electric timber gate leading to a very well proportioned forecourt parking area with mature trees, access to garage and gate to rear garden.
The rear garden is an absolute delight benefitting from a south westerly aspect, having mature trees and a beautiful water feature along with tiled terrace seating area and extremely useful timber pavilion with slate pitched roof. To the first floor is a slate tile covered roof terrace with glass balustrade overlooking the rear garden having water tap and exterior lighting.
Garage - 5.49m x 3.05m plus 3.00m x 2.95m (18'0" x 10' plus - An L-shaped garage with electric remote control up-and-over door along with personal access door to the rear and having light and power laid on.
Heating, Services & Eco Friendly Features - The property benefits from underfloor heating throughout heated from an air source heat pump along with solar thermal panels for hot water. In addition to all mains services there is also a rainwater/grey water harvesting system which feeds the outside taps and toilets.
Bespoke Lighting System - The house was constructed incorporating a Lutron lighting system which is featured within the kitchen and living room. Further, most of the rooms benefit from a professionally designed lighting system which offers three layers of ambient lighting plus 5 amp lamp feeds and with the addition of low level sensor lighting in the bathrooms.
Tenure - We believe the tenure of the property to be Freehold (this will be confirmed by the vendor's solicitor).
Viewing - Please contact Quick and Clarke's Beverley office on to arrange an appointment to view.
Brochures
Seven Corners Lane, BeverleyBrochure- COUNCIL TAXA payment made to your local authority in order to pay for local services like schools, libraries, and refuse collection. The amount you pay depends on the value of the property.Read more about council Tax in our glossary page.
- Band: G
- PARKINGDetails of how and where vehicles can be parked, and any associated costs.Read more about parking in our glossary page.
- Garage,Driveway,Private
- GARDENA property has access to an outdoor space, which could be private or shared.
- Yes
- ACCESSIBILITYHow a property has been adapted to meet the needs of vulnerable or disabled individuals.Read more about accessibility in our glossary page.
- Ask agent
Seven Corners Lane, Beverley
Add an important place to see how long it'd take to get there from our property listings.
__mins driving to your place
Get an instant, personalised result:
- Show sellers you’re serious
- Secure viewings faster with agents
- No impact on your credit score
Your mortgage
Notes
Staying secure when looking for property
Ensure you're up to date with our latest advice on how to avoid fraud or scams when looking for property online.
Visit our security centre to find out moreDisclaimer - Property reference 33436057. The information displayed about this property comprises a property advertisement. Rightmove.co.uk makes no warranty as to the accuracy or completeness of the advertisement or any linked or associated information, and Rightmove has no control over the content. This property advertisement does not constitute property particulars. The information is provided and maintained by Quick & Clarke, Beverley. Please contact the selling agent or developer directly to obtain any information which may be available under the terms of The Energy Performance of Buildings (Certificates and Inspections) (England and Wales) Regulations 2007 or the Home Report if in relation to a residential property in Scotland.
*This is the average speed from the provider with the fastest broadband package available at this postcode. The average speed displayed is based on the download speeds of at least 50% of customers at peak time (8pm to 10pm). Fibre/cable services at the postcode are subject to availability and may differ between properties within a postcode. Speeds can be affected by a range of technical and environmental factors. The speed at the property may be lower than that listed above. You can check the estimated speed and confirm availability to a property prior to purchasing on the broadband provider's website. Providers may increase charges. The information is provided and maintained by Decision Technologies Limited. **This is indicative only and based on a 2-person household with multiple devices and simultaneous usage. Broadband performance is affected by multiple factors including number of occupants and devices, simultaneous usage, router range etc. For more information speak to your broadband provider.
Map data ©OpenStreetMap contributors.





