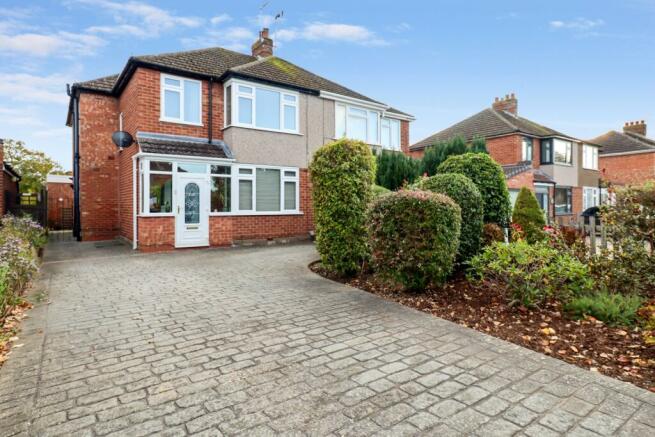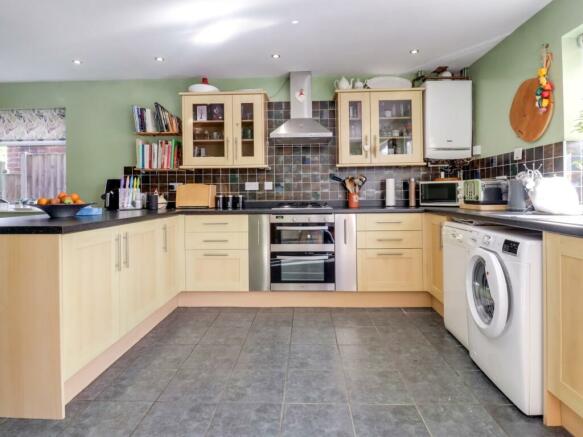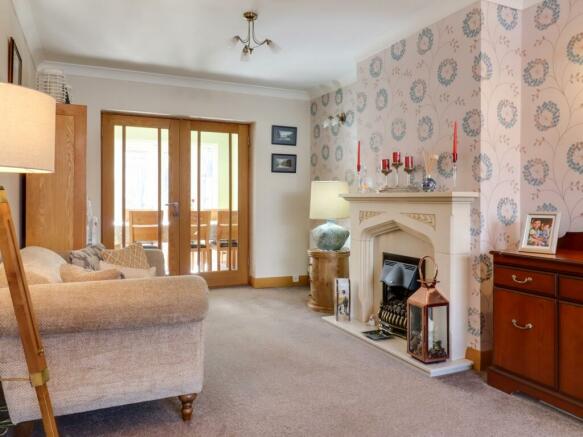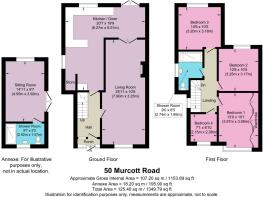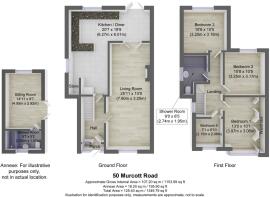Murcott Road East, Whitnash, Leamington Spa, Warwickshire, CV31

- PROPERTY TYPE
Semi-Detached
- BEDROOMS
4
- BATHROOMS
2
- SIZE
Ask agent
- TENUREDescribes how you own a property. There are different types of tenure - freehold, leasehold, and commonhold.Read more about tenure in our glossary page.
Freehold
Key features
- Four Bedroom Family Home
- Mature and Spacious Gardens
- Driveway Parking for Multiple Vehicles
- Separate Annexe
- Large, Open Plan Kitchen/Diner
- Large Patio with Water Feature
- Spacious Through Lounge
- Close to Highly Rated Local Schools
- Close to Local Amenities
- Great Commuter Links
Description
The Home
Introducing this impressive, four-bedroom family home in the ever-popular suburb of Whitnash. This well-presented home briefly comprises four good-sized bedrooms, a large open-plan lounge and a generous kitchen with multiple options for dining arrangements. With driveway parking for multiple vehicles and an impressive south-facing garden complete with a summer house, two patio areas and a large lawn as well as a fishpond. The property also benefits from a self-contained annexe including a living room with a kitchenette and a walk-in wet room, perfect for those with a multi-generational living requirement.
The Area
Set in the heart of the popular area of Whitnash, under two miles from Royal Leamington Spa and all the amenities it has to offer. This home is well located for its highly rated junior and senior schools whilst at the same time providing easy access to the M40 at Junction 13 (Leamington Spa). The train stations of Leamington Spa, Warwick and Warwick Parkway are all just a short drive away providing rail access to London to the south and Birmingham and beyond to the north.
A spacious family home that has been lovingly updated and expanded over the years. This home is offered as FREEHOLD with no associated maintenance or service charges.
Call now to secure your viewing on or visit our website and register your interest. Are you ready to call this fabulous home your own? Don't delay in getting in touch.
Approach
The home can be found halfway down Murcott Road East and as you approach you notice the large resin-bonded driveway with parking for multiple vehicles. A small planting bed with mature shrubs provides an attractive border to the front boundary.
Entrance Porch
Stepping into the home you are welcomed into a generous porch. With a tiled floor, this is an extension from the original footprint of the home and provides for a handy space to remove and store outside clothes and shoes before entering the main home.
Entrance Hall
The entrance hall is spacious and welcoming and one of the first things you notice is the period, solid hardwood floor that stretches towards the back of the property and kitchen diner beyond. To your left is the staircase to the first floor and to the right is a door leading to the lounge.
Open Plan Dining / Kitchen
6.27m x 6.01m - 20'7" x 19'9"
Spanning the entire width of the home and again extending from the original footprint is the large kitchen diner. The kitchen itself is well-equipped with integrated appliances including a double electric oven with a gas hob. Space is provided for a fridge freezer, dishwasher and washing machine in this generous room along with a pantry. There are plenty of options for seating and dining arrangements thanks to the space on offer which is flooded with light from dual-aspect windows and French doors that lead out to the garden.
Lounge
7.9m x 3.25m - 25'11" x 10'8"
The generous lounge is a bright and airy room with a large bay window to the front aspect and space for a large sofa set. In the middle of the room is an ornate fireplace, complete with gas fire and a stone surround. At the far end is space for an additional seating area and stylish solid oak and glass doors open out to the kitchen.
Master Bedroom
3.97m x 3.06m - 13'0" x 10'0"
Climbing the stairs to the first floor and situated to the front of the home you find the master bedroom. This generous bedroom is fitted with custom-made wardrobes offering plenty of storage. A large bay window makes gives a bright and spacious feel.
Bedroom
3.25m x 3.17m - 10'8" x 10'5"
The second of the double bedrooms is situated to the rear of the home with views over the garden. A good-sized double that works perfectly as a guest room or bedroom for one of the family.
Family Bathroom
2.74m x 1.95m - 8'12" x 6'5"
The family bathroom is fully tiled with a grey marble-effect contemporary finish. It boasts a double walk-in shower and pedestal and wall storage in addition to the WC and hand basin.
Bedroom
3.2m x 3.18m - 10'6" x 10'5"
The third of the double bedrooms is situated beyond the bathroom and again shares a view of the back garden. Another good-sized double bedroom with space for free-standing furniture.
Bedroom
2.15m x 2.08m - 7'1" x 6'10"
Bedroom four completes the sleeping arrangments upstairs and is a good-sized single room. This room works equally well as an office space, dressing room, nursery or a single bedroom.
Garden
This much-loved and mature garden is a dream for those who love being outside. With a generous patio immediately outside the French doors to the kitchen it features raised planting beds and plenty of space for an outdoor dining set. The patio continues past the annexe where you will find an ornate fish pond complete with a waterfall. Exploring further the garden opens up into a large lawned area. At the very rear is another seating area complete with a purpose-built barbeque space.
Garden Room
Nestled at the very end of the garden is a purpose-built timber and glass garden room. A perfect option for additional garden storage or perhaps as a workshop or even an exercise space, the choice is yours. Immediately outside is a paved patio area with additional seating space.
Annexe
A seprerate and self contined annexe is a perfect space for those whom require an independent living arrangement. The annexe is complete with a lounge with a kitchenette and a walk in shower room with WC and hand basin.
- COUNCIL TAXA payment made to your local authority in order to pay for local services like schools, libraries, and refuse collection. The amount you pay depends on the value of the property.Read more about council Tax in our glossary page.
- Band: TBC
- PARKINGDetails of how and where vehicles can be parked, and any associated costs.Read more about parking in our glossary page.
- Yes
- GARDENA property has access to an outdoor space, which could be private or shared.
- Yes
- ACCESSIBILITYHow a property has been adapted to meet the needs of vulnerable or disabled individuals.Read more about accessibility in our glossary page.
- Ask agent
Murcott Road East, Whitnash, Leamington Spa, Warwickshire, CV31
Add your favourite places to see how long it takes you to get there.
__mins driving to your place
Your mortgage
Notes
Staying secure when looking for property
Ensure you're up to date with our latest advice on how to avoid fraud or scams when looking for property online.
Visit our security centre to find out moreDisclaimer - Property reference 10582271. The information displayed about this property comprises a property advertisement. Rightmove.co.uk makes no warranty as to the accuracy or completeness of the advertisement or any linked or associated information, and Rightmove has no control over the content. This property advertisement does not constitute property particulars. The information is provided and maintained by EweMove, Covering West Midlands. Please contact the selling agent or developer directly to obtain any information which may be available under the terms of The Energy Performance of Buildings (Certificates and Inspections) (England and Wales) Regulations 2007 or the Home Report if in relation to a residential property in Scotland.
*This is the average speed from the provider with the fastest broadband package available at this postcode. The average speed displayed is based on the download speeds of at least 50% of customers at peak time (8pm to 10pm). Fibre/cable services at the postcode are subject to availability and may differ between properties within a postcode. Speeds can be affected by a range of technical and environmental factors. The speed at the property may be lower than that listed above. You can check the estimated speed and confirm availability to a property prior to purchasing on the broadband provider's website. Providers may increase charges. The information is provided and maintained by Decision Technologies Limited. **This is indicative only and based on a 2-person household with multiple devices and simultaneous usage. Broadband performance is affected by multiple factors including number of occupants and devices, simultaneous usage, router range etc. For more information speak to your broadband provider.
Map data ©OpenStreetMap contributors.
