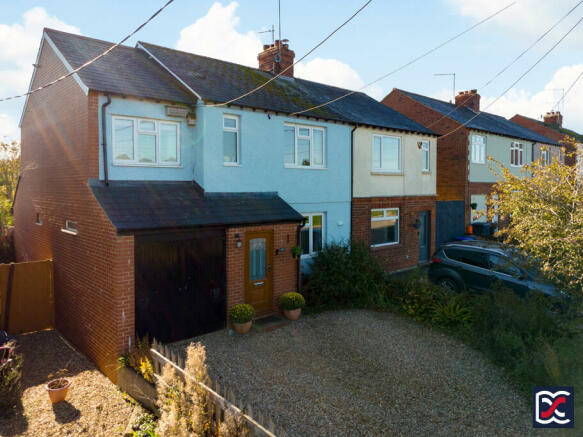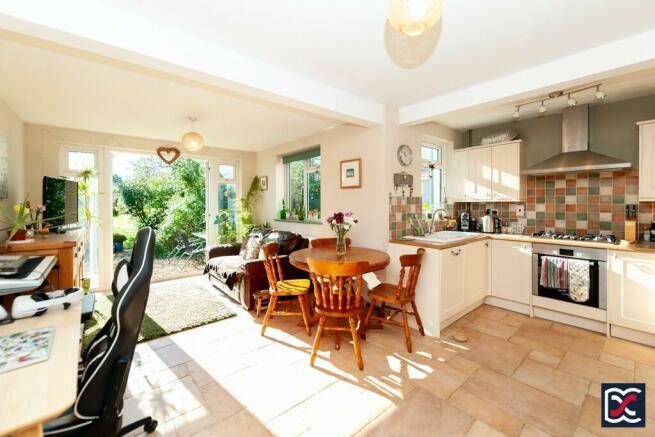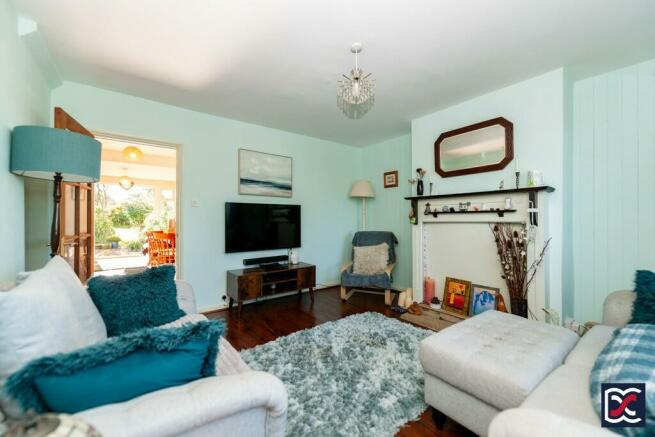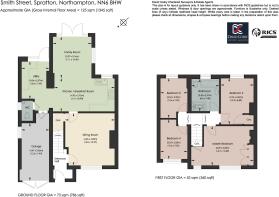Smith Street, Spratton, Northampton, NN6

- PROPERTY TYPE
Semi-Detached
- BEDROOMS
4
- BATHROOMS
1
- SIZE
1,345 sq ft
125 sq m
- TENUREDescribes how you own a property. There are different types of tenure - freehold, leasehold, and commonhold.Read more about tenure in our glossary page.
Freehold
Key features
- Extended four-bedroom semi-detached family Home
- 160-foot south-facing garden
- Located in sought-after Spratton village
- Front aspect views over the recreation ground and fields
- Large open plan kitchen / breakfast / family room
- Ample off-road parking
- Integral garage
Description
A thoughtfully extended and spacious semi-detached property, boasting a 160-foot south-facing rear garden and front aspect views over the recreation ground and fields beyond. Located in the highly sought-after village of Spratton, this four-bedroom family home with an integral garage offers generous accommodation, including a large sitting room, kitchen breakfast room, family room, utility, and cloakroom on the ground floor. The first floor comprises four well-proportioned bedrooms and a modern four-piece family bathroom. The property also benefits from ample off-road parking on the gravelled driveway, while the extensive rear garden, with its large, gravelled patio area, provides an ideal setting for entertaining and outdoor dining.
Key Features
Extended four-bedroom semi-detached family Home
160-foot south-facing garden
Located in sought-after Spratton village
Front aspect views over the recreation ground and fields
Large open plan kitchen / breakfast / family room
Ample off-road parking
Integral garage
Local Authority: West Northamptonshire Council (Daventry area)
Council Tax: Band C
EPC: Rating TBC
Services: Gas, Electricity, Water, Drainage
Tenure: Freehold
Location
Spratton offers a blend of traditional village life and modern amenities. With its charming stone cottages, historic church, and active community, it's a place that retains its rural character while providing everything needed for comfortable living.
Spratton enjoys a peaceful countryside setting but remains conveniently positioned with easy access to Northampton and nearby towns, with the A5199 providing direct links to major routes. For those commuting further afield, mainline rail services from Northampton and Long Buckby offer fast connections to London and Birmingham.
Spratton is a lively village with a strong sense of community, featuring local amenities such as a popular village pub (The Kings Head) , a well-stocked village store/post office, and a range of clubs and activities for residents of all ages. For outdoor enthusiasts, the nearby Pitsford Reservoir and Brixworth Country Park offer beautiful settings for walking, cycling, sailing, and fishing, providing plenty of opportunities for leisure and recreation.
In terms of education, the village is home to the highly regarded Spratton Church of England Primary School. Additionally, Spratton Hall Preparatory School, a prestigious independent school, is situated within the village. For secondary education, nearby options include Guilsborough Academy and leading private schools such as Northampton High School for Girls and Rugby School.
Whether you're drawn by its tranquil countryside, outstanding educational options, or proximity to Northampton, Spratton provides a charming and ideal setting for village life.
Accommodation
Ground Floor
Entrance Hall
The main entrance hall is accessed via a part-glazed panel door with three-bar locking mechanism. Floors are finished with dark oak-effect laminate boards, and a flight of stained timber stairs with a timber mop-handrail ascends to the first-floor accommodation. There is space for coat and boot storage, and a glazed timber door opens to the main sitting room.
Sitting Room
Situated at the front right-hand side of the property, this room enjoys pleasant views over the recreation ground through a four-unit casement window. The flooring is laid with dark oak-effect laminate, complementing the walls, which are tastefully finished in a delicate 'Pale Powder' blue. Timber panelling enhances the principal wall, and a useful under-stairs storage area, accessed via an arched opening, is fitted with shelving. The original fireplace, now boarded over but with potential for reinstatement, is framed by a traditionally styled timber surround with a stone and tiled hearth. A glazed timber door leads to the kitchen breakfast area.
Kitchen / Breakfast Room
Positioned at the rear right-hand side of the property, this spacious room benefits from an abundance of natural light. Thoughtfully extended, the kitchen area features a range of Shaker-style base and wall units with timber-effect roll-top work surfaces. A large 1½ ceramic sink, complete with a chrome mixer tap and drainer, sits beneath a two-unit casement window, enhancing the room's natural light. Built-in appliances include a five-burner Bosch gas hob, with a matching brushed chrome extractor hood and light above, an electric oven, and a Bosch dishwasher. There is ample space for a large fridge-freezer, while the flooring is finished with riven limestone-effect ceramic tiles.
Family Area
This family room, part of the rear extension, offers views over the 160-foot south-facing garden. French doors provide access to a gravelled patio, making it a practical space for outdoor dining and entertaining. Additional natural light is provided by a three-unit side casement window. The riven limestone-effect ceramic flooring flows through from the kitchen, and an opening leads to the utility area.
Utility
A practical area featuring Shaker-style base units, providing space for a washing machine. A stainless-steel sink with drainer and mixer tap is positioned beneath a casement window overlooking the rear garden. A part-glazed door leads to the gravelled patio, and the riven limestone-effect ceramic flooring continues through from the kitchen. The room is equipped with mechanical extract ventilation and mains back-up smoke detection. A panel door gives access to the integral garage, and a six-panel timber door opens to the cloakroom.
Cloakroom
The cloakroom is fitted with a close-coupled WC and a ceramic corner wash hand basin. The flooring continues with riven limestone-effect tiles from the utility room, complemented by half-height white ceramic wall tiling. A top-hung casement window to the side aspect provides natural light.
First Floor
First Floor Landing
The first-floor landing is finished with timber-effect laminate flooring and two-tone emulsion walls. Traditional four-panel pine doors provide access to the principal bedrooms and family bathroom. The landing is equipped with mains back-up smoke detection, and a timber ceiling hatch offers access to the roof void.
Master Bedroom
A spacious double bedroom situated at the front right-hand side of the property, featuring a large four-unit casement window and an additional frosted casement window with views over the recreation ground and fields beyond. The flooring is laid with timber-effect laminate, and built-in storage includes a three-door wardrobe with overhead shelving and clothes rails. The room also features a cast iron fireplace with an insert and stone hearth. The walls are finished with decorative lining paper and a perimeter dado rail, while the ceiling is enhanced with Ovolo coving. Additional storage is available in the over-stairs cupboard.
Bedroom 2
Positioned at the rear left-hand side of the property, this room benefits from ample natural light through a south-facing four-unit casement window overlooking the rear garden. The flooring is finished with timber-effect laminate, while the walls are painted in neutral emulsion.
Bedroom 3
Situated at the rear right-hand side of the property, this bedroom enjoys natural sunlight from a south-facing window overlooking the rear garden. The flooring is finished with timber-effect laminate, and built-in storage is provided by a wardrobe with a fitted clothes rail, accessed via a timber flush door.
Bedroom 4
Currently used as a hobby room, this room offers pleasant views over the recreation ground and fields beyond. The timber-effect laminate flooring and neutral décor make it a versatile space, ideal for use as a guest bedroom or home office.
Bathroom
The bathroom is fitted with a contemporary four-piece suite, including a double-ended bath with chrome mixer tap, a wall-mounted ceramic wash hand basin with chrome mixer tap, and a WC with a concealed cistern and wall-mounted chrome flush. The double-width walk-in shower features a fixed glazed screen, a modern chrome rainfall showerhead, and a separate handheld shower hose. The floor and walls are finished with limestone tiles, accented by contrasting glazed tiles. Stylish recessed niches offer additional shelving, while a fitted mirror is positioned above the wash basin. The bathroom is equipped with mechanical extract ventilation, recessed lighting, and a chrome ladder towel rail for heating. A frosted casement window to the rear elevation allows for natural light and ventilation.
Grounds
Front Aspect
Set back from Smith Street, the property features a large, gravelled driveway offering ample off-road parking, complemented by perimeter planted borders and a hawthorn tree in the front right-hand corner. Timber picket fencing encloses the left-hand boundary, while a brick and stone step leads to the front entrance.
Rear Aspect
Extending to just over 160 feet, the rear garden benefits from natural sunlight for most of the day, offering substantial space and scope for gardening enthusiasts to add their mark. At the far end, a large timber potting shed provides practical storage, complemented by raised stone planters and a semi-mature pear tree. The garden is divided by a limestone wall with an arched opening and established herbaceous borders, along with a variety of fruit trees and shrubs, including crab apple, snowberry, buddleia, and ash, bring seasonal interest and colour. The boundaries are well-defined by concrete posts and timber panel fencing, ensuring privacy. Closer to the house, raised vegetable plots with a dedicated water supply create the perfect environment for sustainable living and homegrown produce. Adjacent to the house, a spacious gravelled patio offers an inviting suntrap, ideal for entertaining or simply enjoying outdoor meals.
Garage
The integral garage is accessed from the front driveway via traditional ledged, framed, and braced double swing timber doors. It benefits from power and lighting, making it suitable for both storage and workshop use. A top-hung casement window provides natural light, and a timber flush pedestrian door offers direct access to the utility room.
Important Notice:
These particulars are subject to vendor approval. Whilst every care has been taken with the preparation of these Sales Particulars complete accuracy cannot be guaranteed and they do not constitute a contract or part of one. David Cosby Chartered Surveyors have not conducted a survey of the premises, nor have we tested services, appliances, equipment, or fittings within the property and therefore no guarantee can be made that they are in good working order. No assumption should be made that the property has all necessary statutory approvals and consents such as planning and building regulations approval. Any measurements given within the particulars are approximate and photographs are provided for general information and do not infer that any item shown is included in the sale. Any plans provided are for illustrative purposes only and are not to scale. In all cases, prospective purchasers should verify matters for themselves by way of independent inspection and enquiries. Any comments made herein on the condition of the property are provided for guidance only and should not be relied upon.
Brochures
Brochure- COUNCIL TAXA payment made to your local authority in order to pay for local services like schools, libraries, and refuse collection. The amount you pay depends on the value of the property.Read more about council Tax in our glossary page.
- Ask agent
- PARKINGDetails of how and where vehicles can be parked, and any associated costs.Read more about parking in our glossary page.
- Garage,Off street
- GARDENA property has access to an outdoor space, which could be private or shared.
- Front garden,Patio,Enclosed garden,Rear garden
- ACCESSIBILITYHow a property has been adapted to meet the needs of vulnerable or disabled individuals.Read more about accessibility in our glossary page.
- Ask agent
Energy performance certificate - ask agent
Smith Street, Spratton, Northampton, NN6
Add an important place to see how long it'd take to get there from our property listings.
__mins driving to your place
About David Cosby Chartered Surveyors, Farthingstone
Little Court Cottage Maidford Road, Farthingstone, NN12 8HE

Your mortgage
Notes
Staying secure when looking for property
Ensure you're up to date with our latest advice on how to avoid fraud or scams when looking for property online.
Visit our security centre to find out moreDisclaimer - Property reference 6500. The information displayed about this property comprises a property advertisement. Rightmove.co.uk makes no warranty as to the accuracy or completeness of the advertisement or any linked or associated information, and Rightmove has no control over the content. This property advertisement does not constitute property particulars. The information is provided and maintained by David Cosby Chartered Surveyors, Farthingstone. Please contact the selling agent or developer directly to obtain any information which may be available under the terms of The Energy Performance of Buildings (Certificates and Inspections) (England and Wales) Regulations 2007 or the Home Report if in relation to a residential property in Scotland.
*This is the average speed from the provider with the fastest broadband package available at this postcode. The average speed displayed is based on the download speeds of at least 50% of customers at peak time (8pm to 10pm). Fibre/cable services at the postcode are subject to availability and may differ between properties within a postcode. Speeds can be affected by a range of technical and environmental factors. The speed at the property may be lower than that listed above. You can check the estimated speed and confirm availability to a property prior to purchasing on the broadband provider's website. Providers may increase charges. The information is provided and maintained by Decision Technologies Limited. **This is indicative only and based on a 2-person household with multiple devices and simultaneous usage. Broadband performance is affected by multiple factors including number of occupants and devices, simultaneous usage, router range etc. For more information speak to your broadband provider.
Map data ©OpenStreetMap contributors.




