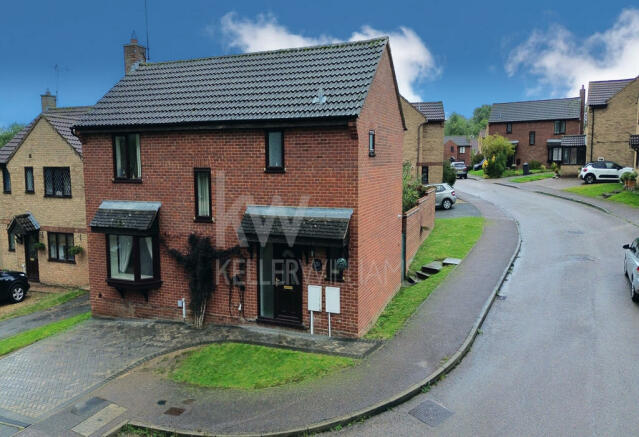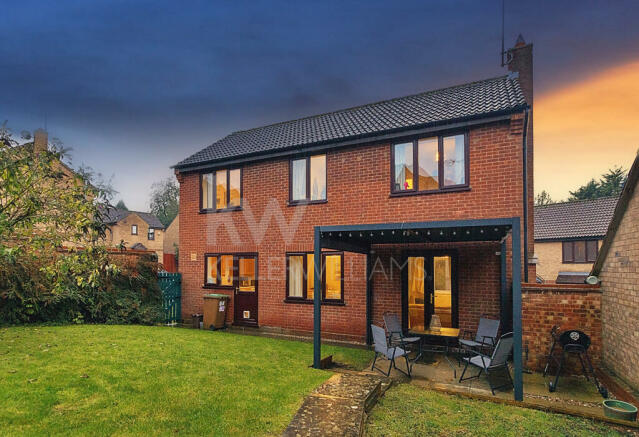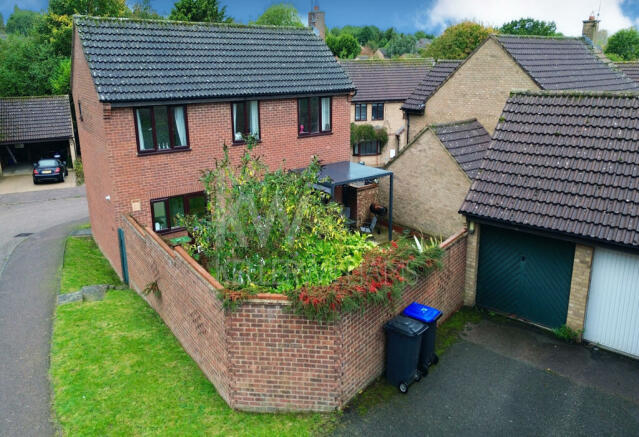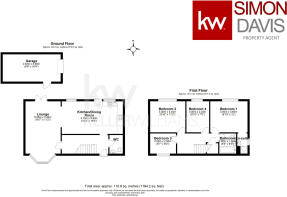Livingstone Road, Daventry, Northamptonshire

- PROPERTY TYPE
Detached
- BEDROOMS
4
- BATHROOMS
2
- SIZE
1,200 sq ft
111 sq m
- TENUREDescribes how you own a property. There are different types of tenure - freehold, leasehold, and commonhold.Read more about tenure in our glossary page.
Freehold
Key features
- ** No Upper Chain **
- Four Bedroom Detached Corner Plot
- Desirable Ashby Fields Area
- Open Plan Kitchen/Diner
- Four Parking Places
- Garage & New EV Point
- En-Suite To Master
Description
Sitting near the end of a quiet cul-de-sac the property is situated on a corner plot for added privacy. The home not only offers a peaceful neighbourhood which is desirable (we sold two neighbouring properties recently, both within a week) but also provides convenient access to essential amenities, schools, and transportation links, with only a short walk to Daventry Town Centre.
The currently owners have substantially improved the property to make it a thoughtfully designed, spacious and practical family home with new and attractive wooden style luxury laminate flooring in the public areas. The open plan kitchen/diner also features modern appliances and ample space.
Stepping into the bright entrance hall there is a toilet to the side, understairs space for coats or a closet and newly carpeted stairs to the floor which houses four bedrooms (the master has an en-suite), family bathroom and loft access.
The dual aspect lounge benefits from a bay window at the front and French doors to the rear opening into the garden and newly installed stylish metal pergola. The lounge benefits from an open fireplace for comfy winter nights with an Adam style mantel, marble hearth, and black plate adds a centre point and touch of understated elegance.
The spacious kitchen/diner comprises of a range of wooden shaker style wall-mounted and base level units with roll top work surfaces. The polycarbonate sink with drainer, mixer tap, gas hob, and electric oven make for a perfect blend of form and function. There is room for stand alone appliances. Appliances can be part of the sale.
Upstairs the master bedroom features a window overlooking the rear garden and a wardrobe makes for plenty of storage space. An archway at the side leads to the en-suite shower room with a basin.
Bedroom two, being a double room, also offers a view of the garden with enough space for wardrobes. Bedroom three at the top of the stairs is currently being used as a study.
As well as representing great value for money another of the standout features one the house is the enclosed private rear garden, offering plenty of scope for summer living. A door leads to the rear garage and driveway (for two cars).
The owners have installed further parking with a new EV charging point at the front of the property.
It is likely this property will be in demand so please book a slot on our viewing day as soon as possible to avoid dissapointment.
Council tax band: D
Lounge
3.65m x 3m
Dual aspect lounge. Bay window at the front and French doors to the rear opening into the garden. The lounge benefits from an open fireplace with an Adam style mantel, marble hearth, and black plate adds a centre point and touch of understated elegance.
Kitchen / Diner
5.9m x 3.15m
The spacious kitchen/diner comprises of a range of wooden shaker style wall-mounted and base level units with roll top work surfaces. The polycarbonate sink with drainer, mixer tap, gas hob, and electric oven make for a perfect blend of form and function. There is room for stand alone appliances. Appliances can be part of the sale.
Bedroom 1 (Master)
3.65m x 3m
Double Bedroom with en-suite
Bedroom 2
3.4m x 3m
Double Bedroom
Bedroom 3 (Currently a study)
2.5m x 2m
Bedroom
Bedroom 4
3m x 2.2m
Bedroom
Bathroom
1.95m x 1.9m
Comprising bath with Triton electric shower above, WC and basin
Garage
5.6m x 2.63m
Garage
- COUNCIL TAXA payment made to your local authority in order to pay for local services like schools, libraries, and refuse collection. The amount you pay depends on the value of the property.Read more about council Tax in our glossary page.
- Band: D
- PARKINGDetails of how and where vehicles can be parked, and any associated costs.Read more about parking in our glossary page.
- Garage,Driveway,Off street
- GARDENA property has access to an outdoor space, which could be private or shared.
- Patio,Rear garden,Enclosed garden,Terrace
- ACCESSIBILITYHow a property has been adapted to meet the needs of vulnerable or disabled individuals.Read more about accessibility in our glossary page.
- Ask agent
Livingstone Road, Daventry, Northamptonshire
Add your favourite places to see how long it takes you to get there.
__mins driving to your place
About Keller Williams Plus, Covering Nationwide
Suite 1G, Widford Business Centre, 33 Robjohns Road, Chelmsford, CM1 3AG

Your mortgage
Notes
Staying secure when looking for property
Ensure you're up to date with our latest advice on how to avoid fraud or scams when looking for property online.
Visit our security centre to find out moreDisclaimer - Property reference ZSWDaviesKW0003513764. The information displayed about this property comprises a property advertisement. Rightmove.co.uk makes no warranty as to the accuracy or completeness of the advertisement or any linked or associated information, and Rightmove has no control over the content. This property advertisement does not constitute property particulars. The information is provided and maintained by Keller Williams Plus, Covering Nationwide. Please contact the selling agent or developer directly to obtain any information which may be available under the terms of The Energy Performance of Buildings (Certificates and Inspections) (England and Wales) Regulations 2007 or the Home Report if in relation to a residential property in Scotland.
*This is the average speed from the provider with the fastest broadband package available at this postcode. The average speed displayed is based on the download speeds of at least 50% of customers at peak time (8pm to 10pm). Fibre/cable services at the postcode are subject to availability and may differ between properties within a postcode. Speeds can be affected by a range of technical and environmental factors. The speed at the property may be lower than that listed above. You can check the estimated speed and confirm availability to a property prior to purchasing on the broadband provider's website. Providers may increase charges. The information is provided and maintained by Decision Technologies Limited. **This is indicative only and based on a 2-person household with multiple devices and simultaneous usage. Broadband performance is affected by multiple factors including number of occupants and devices, simultaneous usage, router range etc. For more information speak to your broadband provider.
Map data ©OpenStreetMap contributors.




