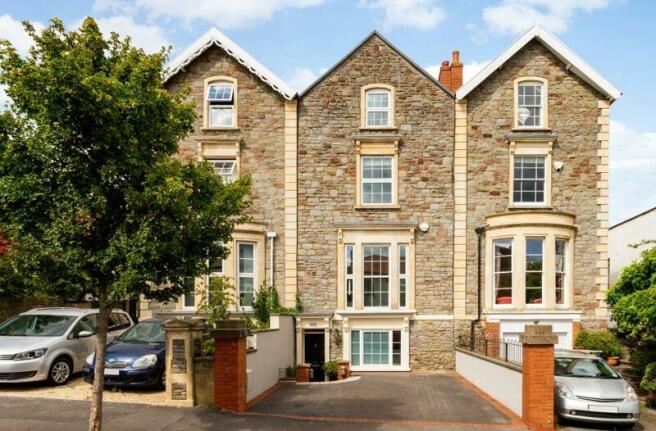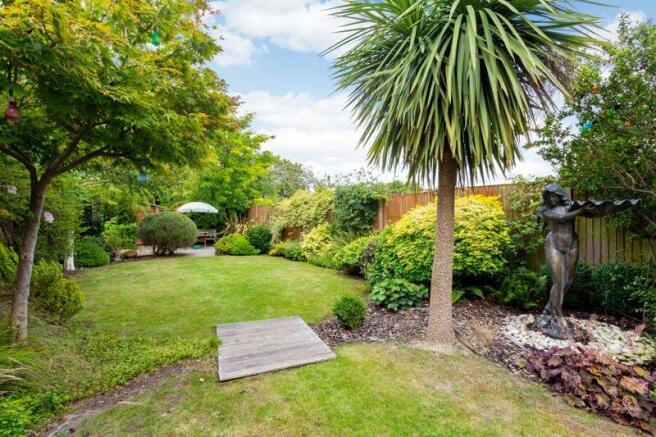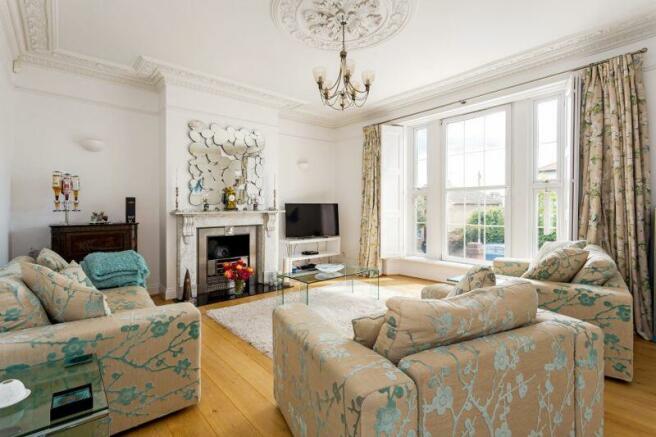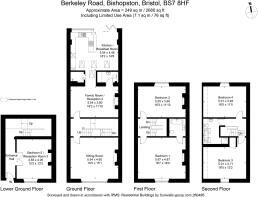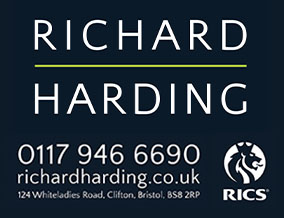
Berkeley Road | Bishopston

- PROPERTY TYPE
Town House
- BEDROOMS
5
- BATHROOMS
2
- SIZE
Ask agent
- TENUREDescribes how you own a property. There are different types of tenure - freehold, leasehold, and commonhold.Read more about tenure in our glossary page.
Freehold
Key features
- An immaculately presented and elegant period family residence
- 4/5 bedrooms (1 with en-suite bathroom/wc)
- Generous sitting room (18'2 max x 15'1)
- Family room/reception 2 (18'2 max x 11'10)
- Stunning kitchen/breakfast room with bi-fold doors to garden
- Attractively landscaped and generous lawned garden (75ft x 23ft)
- Off street parking for 2 cars side by side
- A truly impressive and large Victorian period home
Description
Generous room proportions throughout with flexible and roomy accommodation ideal for family living.
Enviable position convenient for the shops, restaurants and amenities of Gloucester Road, and also within 650 metres of Redland Green Secondary School.
Lower Ground Floor: entrance hallway and bedroom 5/reception room 3.
Ground Floor: landing, sitting room, family room/reception 2, stunning kitchen/breakfast room, kitchen store/boiler room and cloakroom/utility.
First Floor: landing, bedroom 1 with en suite bathroom/wc and bedroom 2.
Second Floor: landing, bedroom 3, bedroom 4 and family bathroom/wc.
A truly impressive and large Victorian period home with much to offer in a superb location for families
LOWER GROUND FLOOR
APPROACH:
via landscaped brick paved driveway where there are several steps down to the main front door of the property into the entrance hallway. Intercom entry system by the front door.
ENTRANCE HALLWAY:
inset spotlights, double radiator, period style tiled flooring, high level meter cupboard, wall mounted alarm control panel, double doors off to bedroom 5/reception 3 and staircase leading up to ground floor landing.
BEDROOM 5/RECEPTION ROOM 3:
(15' 2'' x 13' 3'' into chimney recess) (4.62m x 4.04m)
double glazed windows to front with working wooden shutters, oak flooring, double radiator, telephone point.
GROUND FLOOR
LANDING:
staircase continuing to first floor landing, part oak and part stone tiled floor, high level built in storage cupboard. Recessed meter cupboard also housing control panel for a fully integrated smoke and fire alarm system. Doors off to sitting room and family room.
SITTING ROOM:
(18' 2'' into chimney recess x 15' 1'') (5.53m x 4.59m)
high ceilings with cornicing and ceiling rose, picture rail, large floor to ceiling double glazed windows to front with working wooden shutters, attractive brushed steel period style fireplace with gas coal effect fire, marble surround and granite hearth, oak flooring, single radiator, tv point.
FAMILY ROOM/RECEPTION 2:
(18' 2'' max into recess x 11' 10'') (5.53m x 3.60m)
ceiling coving, 2 large parched feature recesses with built in shelving either side of fireplace where there is a wood burning stove with tiled hearth, oak flooring, tv point, door through to cloakroom/utility and wide wall opening leading through to kitchen/breakfast room.
KITCHEN/BREAKFAST ROOM:
(18' 2'' x 14' 8'') (5.53m x 4.47m)
a stunning kitchen/breakfast room with a recently fitted (2011) contemporary kitchen provided and installed by John Lewis of Hungerford comprising base and eye level cupboards and drawers with part marble and part wood worktop over, inset 1½ bowl sink with mixer taps and separate hot water tap, integrated Neff double oven and microwave, inset 4 ring gas hob with cylindrical extractor tube over, appliance space and plumbing for American style fridge/freezer, integrated dishwasher, pan drawers, breakfast bar area, ample space for dining table, stone flooring with under floor heating, 4 large Velux skylight windows, inset spotlights, double glazed windows to rear, triple bi fold doors providing seamless opening from the kitchen through to the garden, wall mounted thermostat control for under floor heating, door through to kitchen store/boiler room.
KITCHEN STORE/BOILER ROOM:
(4' 10'' max x 4' 3'') (1.47m x 1.29m)
wall mounted Worcester gas boiler, built in work top and tiled floor.
CLOAKROOM/UTILITY:
(8' 2'' x 4' 2'') (2.49m x 1.27m)
newly refurbished, floor to ceiling tiling, low level wc with concealed cistern, vanity sink unit, work surface with appliance space and plumbing for washing machine beneath, extractor fan, chrome effect heated towel rail.
FIRST FLOOR
LANDING:
staircase continuing to second floor landing, doors off to bedroom 1 and bedroom 2.
BEDROOM 1:
(front) (18' 7'' into chimney recess x 16' 0'') (5.66m x 4.87m)
double glazed windows to front offering pleasant cityscape outlook over roof tops of neighbouring area, tiled fireplace with wood surround, single radiator, tv point, door thro' to:-
En Suite Bathroom/WC:
(6' 8'' x 6' 3'') (2.03m x 1.90m)
recently refurbished, freestanding bath, low level wc with concealed cistern, vanity sink unit, mirrored wall cabinet, glass shelving in recess, completely tiled floor and walls, extractor fan, spotlight, shaver point.
BEDROOM 2:
(rear) (18' 3'' into chimney recess x 11' 10'') (5.56m x 3.60m)
double glazed window to rear with pleasant outlook over rear garden, attractive period style fireplace, single radiator.
SECOND FLOOR
LANDING
doors off to bedroom 3, bedroom 4 and family bathroom/wc, large Velux skylight window providing plenty of natural light through landing and stairwell, loft hatch.
BEDROOM 3:
(front) (16' 5'' max at 4'1/1.24m min ceiling height x 12' 2'') (5.00m x 3.71m)
double glazed window to front offering fantastic panoramic roof top views over neighbouring areas, single radiator and door accessing recessed wardrobe.
BEDROOM 4:
(16' 5'' max at min 4'0/1.22m ceiling height x 11' 5'') (5.00m x 3.48m)
double glazed window to rear overlooking neighbouring gardens, single radiator.
FAMILY BATHROOM/WC:
(9' 10'' x 6' 1'' max at 4'0/1.22m min ceiling height) (2.99m x 1.85m)
bright and recently fitted bathroom comprising fired earth white suite with claw foot bath and central mixer taps and shower attachment, low level wc, pedestal wash basin, recessed shower enclosure with system fed shower, glass screen and mosaic tiled walls, stone tiled floor, period style radiator/towel rail, shaver point and 2 Velux skylight windows.
OUTSIDE
OFF STREET PARKING:
the front garden is landscaped to provide off street parking for 2 cars side by side.
REAR GARDEN:
(approx. 75' 0'' x 23' 0'') (22.84m x 7.01m)
tastefully landscaped and generous level garden with seating area closest to the property, large lawned sections with borders containing various plants, shrubs and trees leading to feature circular seating area. raised borders/vegetable patch, screened off storage area where there are two generous garden sheds.
IMPORTANT REMARKS
VIEWING & FURTHER INFORMATION:
available exclusively through the sole agents, Richard Harding Estate Agents, tel: .
FIXTURES & FITTINGS:
only items mentioned in these particulars are included in the sale. Any other items are not included but may be available by separate arrangement.
TENURE:
it is understood that the property is freehold. This information should be checked by your legal adviser.
LOCAL AUTHORITY INFORMATION:
Bristol City Council. Council Tax Band: E.
PLEASE NOTE:
1. Anti Money Laundering Regulations: when agreeing a sale of a property we are required to see both proof of identification for all buyers and confirmation of funding arrangements.
2. Energy Performance Certificate: It is unlawful to rent out a property which breaches the requirement for a minimum E rating, unless there is an applicable exemption. The energy performance rating of a property can be upgraded on completion of certain energy efficiency improvements. Please visit the following website for further details:
3. The photographs may have been taken using a wide angle lens.
4. Any services, heating systems, appliances or installations referred to in these particulars have not been tested and no warranty can be given that these are in working order. Whilst we believe these particulars to be correct we would be pleased to check any information of particular...
Brochures
Property BrochureFull Details- COUNCIL TAXA payment made to your local authority in order to pay for local services like schools, libraries, and refuse collection. The amount you pay depends on the value of the property.Read more about council Tax in our glossary page.
- Band: E
- PARKINGDetails of how and where vehicles can be parked, and any associated costs.Read more about parking in our glossary page.
- Yes
- GARDENA property has access to an outdoor space, which could be private or shared.
- Yes
- ACCESSIBILITYHow a property has been adapted to meet the needs of vulnerable or disabled individuals.Read more about accessibility in our glossary page.
- Ask agent
Berkeley Road | Bishopston
Add an important place to see how long it'd take to get there from our property listings.
__mins driving to your place
Get an instant, personalised result:
- Show sellers you’re serious
- Secure viewings faster with agents
- No impact on your credit score



Your mortgage
Notes
Staying secure when looking for property
Ensure you're up to date with our latest advice on how to avoid fraud or scams when looking for property online.
Visit our security centre to find out moreDisclaimer - Property reference 10378352. The information displayed about this property comprises a property advertisement. Rightmove.co.uk makes no warranty as to the accuracy or completeness of the advertisement or any linked or associated information, and Rightmove has no control over the content. This property advertisement does not constitute property particulars. The information is provided and maintained by Richard Harding Estate Agents, Bristol. Please contact the selling agent or developer directly to obtain any information which may be available under the terms of The Energy Performance of Buildings (Certificates and Inspections) (England and Wales) Regulations 2007 or the Home Report if in relation to a residential property in Scotland.
*This is the average speed from the provider with the fastest broadband package available at this postcode. The average speed displayed is based on the download speeds of at least 50% of customers at peak time (8pm to 10pm). Fibre/cable services at the postcode are subject to availability and may differ between properties within a postcode. Speeds can be affected by a range of technical and environmental factors. The speed at the property may be lower than that listed above. You can check the estimated speed and confirm availability to a property prior to purchasing on the broadband provider's website. Providers may increase charges. The information is provided and maintained by Decision Technologies Limited. **This is indicative only and based on a 2-person household with multiple devices and simultaneous usage. Broadband performance is affected by multiple factors including number of occupants and devices, simultaneous usage, router range etc. For more information speak to your broadband provider.
Map data ©OpenStreetMap contributors.
