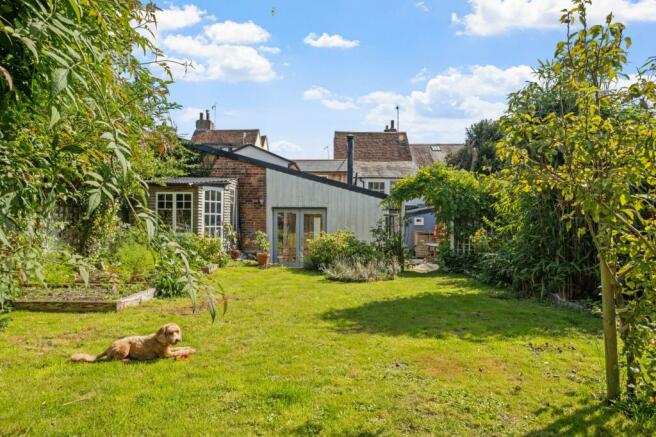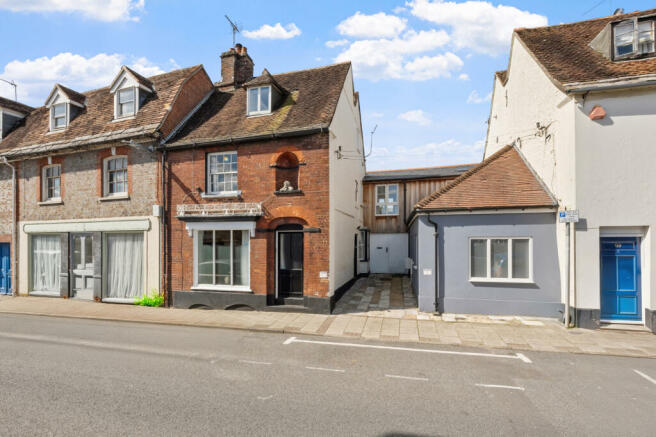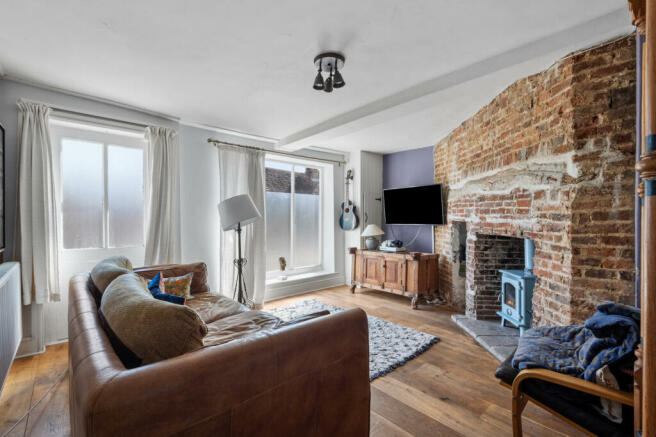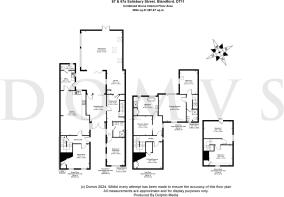
Blandford Forum, Dorset

- PROPERTY TYPE
Terraced
- BEDROOMS
5
- BATHROOMS
3
- SIZE
Ask agent
- TENUREDescribes how you own a property. There are different types of tenure - freehold, leasehold, and commonhold.Read more about tenure in our glossary page.
Freehold
Key features
- Expansive town property
- Large annexe
- Immaculately presented
- Generous, characterful rooms
- Private rear garden
Description
With all amenities one could desire on your doorstep, in addition to nearby parks bisected by the River Stour offering relaxation, fishing, and sunny walks, the property offers something for everyone.
The ENTRANCE HALL is a welcoming area which opens into the two principal rooms on this floor, in addition to a large CELLAR. Oak flooring flows through the ground floor. The SITTING ROOM is situated to the front of the property and enjoys ample light from two floor to ceiling windows. There is a fireplace with integrated wood burner and exposed brick surround adding further warmth and rusticity to an already charming space.
The generous farm-style KITCHEN/DINING ROOM is truly the ‘heart of the home’. A large, open space, with ample work surfaces, space for a substantial gas oven and hob, sink with drainer, and abundant space for a dining table plus sofa suite to accommodate all needs and living preferences! Accessed from the kitchen area is the UTILITY ROOM with sink, plumbing/space for washing machine and tumble dryer and further access to the garden. Just beyond the utility room is the CLOAKROOM with W.C.
On the FIRST FLOOR the high quality finish is still evident with the continuation of the oak flooring, leading to TWO DOUBLE BEDROOMS and expansive family bathroom. The FAMILY BATHROOM comprises a claw-foot roll top bath, walk-in shower, basin and W.C. The PRINCIPAL BEDROOM is situated to the front of the property and is bathed in light from the large sash windows. BEDROOM FOUR further evidence the properties flexibility as its current use as a dedicated OFFICE/STUDY.
On the SECOND FLOOR lays the final two DOUBLE BEDROOMS with eaves storage.
Currently accessed via the garden, the neighbouring property/annex has been cleverly configured to remain as a separate dwelling for maximum practical/ commercial potential, though could be ‘brought in’ to the main house if desired (Planning Permission has been granted), creating a substantial and characterful home. An extremely generous and versatile space, reflecting many of the features and style of the house itself.
The annex has been completely renovated, refurbished and double glazed from top to bottom by the current vendors, creating something truly unique. The absolutely stunning SITTING/DINING ROOM is something to behold, bathed in natural light from a veritable wall of windows and large Velux™, it still retains a homely feel with its wood burner and views over the rear garden via French doors, and bi-folding doors to the rear patio. The versatility of this space is evidenced by its current use as large ARTIST STUDIO. The adjacent KITCHEN has a newly installed sink, worktops, integrated Fridge, freezer, electric Bosch oven and space for further white goods. The FRONT RECEPTION ROOM is a peaceful retreat, with expansive loft space above. With the future and flexibility firmly in mind, this room could also be an additional THIRD BEDROOM, with easy access to the adjacent contemporary SHOWER ROOM with shower cubicle, W.C and wash hand basin.
Upstairs leads to further TWO DOUBLE BEDROOMS. The PRINCIPAL ROOM has floor to ceiling windows overlooking the rear garden, with BEDROOM TWO having a side aspect. There is a contemporary FAMILY SHOWER ROOM on this floor, with shower cubicle, wash hand basin, and W.C.
Outside
There is a large patio section abutting the property made from locally sourced Purbeck Stone. The remainder of the garden to the rear is an appealing space, landscaped by the current vendors, with several delightful areas ideal for entertaining and relaxation, safely enclosed for privacy and enjoyment and surrounded by natural borders, shrubs and flowers. There is a small, discreet, raised seating area, ideal for basking on a sunny afternoon. There is also a good sized workshop which offers direct access to the annex from the street. There is also a garden shed.
Location
Blandford Forum is an historic and vibrant Georgian Market Town which offers a balance of independent retailers and larger chain shops. The property is a short walk from the town’s main shopping area, with Blandford St Mary Primary School, Pigeon Close Children’s Play Park and Stour Park (including Tesco Superstore/Garage and Homebase) also on the doorstep. Blandford has a twice-weekly market, several banks, doctors surgeries, supermarkets and a community hospital. There are plenty of lovely walks nearby, by The River Stour, the trailway or the Milldown Nature Reserve, plus various leisure facilities including Blandford Sports Centre.
Well-regarded schools in the area for education of all ages, in addition to private schools such as Bryanston, Canford, Clayesmore, Milton Abbey and Sherborne. Additionally, the larger towns of Dorchester, Bournemouth or Poole are all roughly equidistant and easily accessible. The A31 towards Wimborne provides access to London, and there are trains available from nearby Dorchester, Poole and Salisbury.
Directions
Use what3words.com to navigate to the exact spot. Search using: swimsuits.intestine.reference
ROOM MEASUREMENTS
Please refer to floor plan.
SERVICES
Mains drainage, electricity & gas. Gas central heating.
LOCAL AUTHORITY
Dorset (North Dorset) Council, tax band TBC.
BROADBAND
Standard download 18 Mbps, upload 1 Mbps. Superfast download 67 Mbps, upload 14 Mbps. Please note all available speeds quoted are 'up to'.
MOBILE PHONE COVERAGE
Limited. For further information please go to Ofcom website.
TENURE
Freehold.
LETTINGS
Should you be interested in acquiring a Buy-to-Let investment, and would appreciate advice regarding the current rental market, possible yields, legislation for landlords and how to make a property safe and compliant for tenants, then find out about our Investor Club from our expert, Alexandra Holland. Alexandra will be pleased to provide you with additional, personalised support; just call her on the branch telephone number to take the next step.
IMPORTANT NOTICE
DOMVS and its Clients give notice that: they have no authority to make or give any representations or warranties in relation to the property. These particulars do not form part of any offer or contract and must not be relied upon as statements or representations of fact. Any areas, measurements or distances are approximate. The text, photographs (including any AI photography) and plans are for guidance only and are not necessarily comprehensive. It should not be assumed that the property has all necessary Planning, Building Regulation or other consents, and DOMVS has not tested any services, equipment or facilities. Purchasers must satisfy themselves by inspection or otherwise. DOMVS is a member of The Property Ombudsman scheme and subscribes to The Property Ombudsman Code of Practice.
Brochures
Particulars- COUNCIL TAXA payment made to your local authority in order to pay for local services like schools, libraries, and refuse collection. The amount you pay depends on the value of the property.Read more about council Tax in our glossary page.
- Band: TBC
- PARKINGDetails of how and where vehicles can be parked, and any associated costs.Read more about parking in our glossary page.
- Yes
- GARDENA property has access to an outdoor space, which could be private or shared.
- Yes
- ACCESSIBILITYHow a property has been adapted to meet the needs of vulnerable or disabled individuals.Read more about accessibility in our glossary page.
- Ask agent
Energy performance certificate - ask agent
Blandford Forum, Dorset
Add an important place to see how long it'd take to get there from our property listings.
__mins driving to your place
Get an instant, personalised result:
- Show sellers you’re serious
- Secure viewings faster with agents
- No impact on your credit score
Your mortgage
Notes
Staying secure when looking for property
Ensure you're up to date with our latest advice on how to avoid fraud or scams when looking for property online.
Visit our security centre to find out moreDisclaimer - Property reference NDO240078. The information displayed about this property comprises a property advertisement. Rightmove.co.uk makes no warranty as to the accuracy or completeness of the advertisement or any linked or associated information, and Rightmove has no control over the content. This property advertisement does not constitute property particulars. The information is provided and maintained by DOMVS, Dorchester. Please contact the selling agent or developer directly to obtain any information which may be available under the terms of The Energy Performance of Buildings (Certificates and Inspections) (England and Wales) Regulations 2007 or the Home Report if in relation to a residential property in Scotland.
*This is the average speed from the provider with the fastest broadband package available at this postcode. The average speed displayed is based on the download speeds of at least 50% of customers at peak time (8pm to 10pm). Fibre/cable services at the postcode are subject to availability and may differ between properties within a postcode. Speeds can be affected by a range of technical and environmental factors. The speed at the property may be lower than that listed above. You can check the estimated speed and confirm availability to a property prior to purchasing on the broadband provider's website. Providers may increase charges. The information is provided and maintained by Decision Technologies Limited. **This is indicative only and based on a 2-person household with multiple devices and simultaneous usage. Broadband performance is affected by multiple factors including number of occupants and devices, simultaneous usage, router range etc. For more information speak to your broadband provider.
Map data ©OpenStreetMap contributors.








