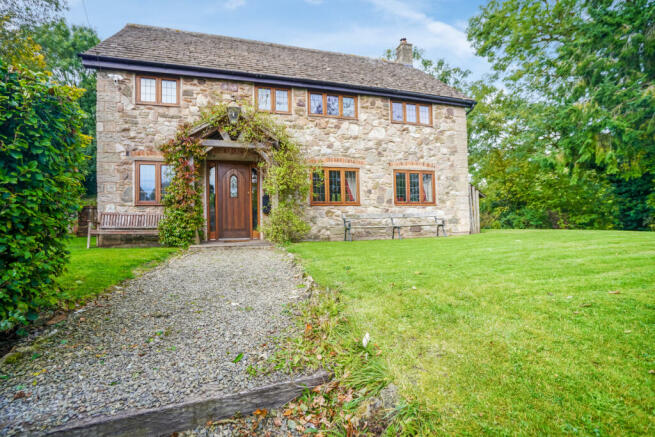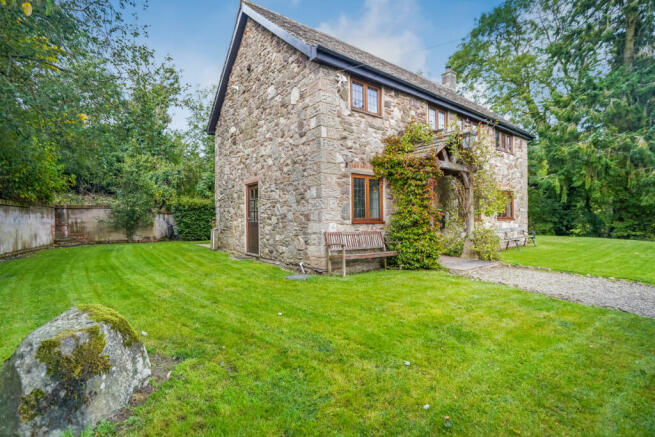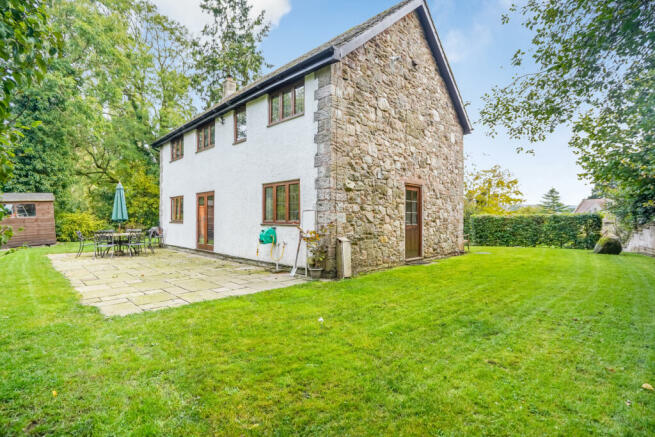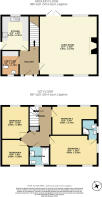Norbury, Bishops Castle, Shropshire
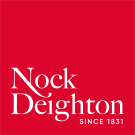
- PROPERTY TYPE
Detached
- BEDROOMS
4
- BATHROOMS
2
- SIZE
1,181 sq ft
110 sq m
- TENUREDescribes how you own a property. There are different types of tenure - freehold, leasehold, and commonhold.Read more about tenure in our glossary page.
Freehold
Key features
- Detached four-bedroom family home
- Private gardens and off-road parking
- Located in the Shropshire Hills AONB
- Easy access to local amenities and towns
- No upward chain
Description
This well-maintained home offers a practical layout with generous living spaces, modern amenities, and a beautiful outdoor area, all set within a sought-after rural location. Whether you're looking for a family home or a peaceful country retreat, this property offers a blend of countryside charm and modern convenience, with easy access to local amenities and transport links.
Upon arrival, a welcoming storm porch leads you into the bright and spacious entrance hall, featuring tiled flooring and providing access to all main living areas and stairs to the first floor.On your left is the utility room and WC, equipped with space for a washing machine and tumble dryer, as well as a convenient wash basin and toilet. This room is perfect for keeping household essentials out of sight while providing practicality.
The open-plan dining and living room is the heart of the home, offering a generous living space filled with natural light from both front and rear windows. A charming brick and tile fireplace with a Clearview wood-burning stove adds a cosy touch, making it an ideal spot for relaxation or entertaining. French doors at the rear of the room open out onto the garden, allowing for seamless indoor-outdoor living.
Next to the dining area is the kitchen, a modern and functional space featuring fitted wall and base units with granite worktops. Integrated appliances include a gas hob, electric oven, and fridge. The kitchen’s practical layout and easy access to the garden make it perfect for both everyday use and entertaining.
Heading up the stairs, you arrive at the landing, which provides access to the four bedrooms and the family bathroom. A window at the rear of the house allows natural light to flow through, creating a bright and airy feel.
The main bedroom, located at the front of the property, offers a peaceful retreat with ample natural light. It also benefits from a ensuite, complete with a walk-in shower, wash basin, WC, and heated towel rail.The second bedroom and third bedrooms, situated at the rear of the house, provides a quiet space with garden views. Ideal for family or guests, this room offers plenty of room for furniture and storage. At the front of the property, the fourth bedroom offers flexibility, whether used as a child’s room, guest room, or additional office space.
The family bathroom is fitted with a P-shaped bath with a shower over it, along with a wash basin, WC, and modern finishes. It provides a practical and stylish space for the family.
Outside, the property benefits from a gravelled driveway with space for two cars. The house is centrally positioned within its plot, surrounded by lawned gardens on all sides, offering a wonderful outdoor space. A paved patio at the rear is perfect for outdoor dining or enjoying sunny afternoons, while a paved pathway leads to the front door.The garden also features a garden shed and log store, providing practical outdoor storage. The property is bordered by mature hedgerows, adding a sense of privacy.
Buyers Compliance Administration Fee: In accordance with The Money Laundering Regulations 2007, Agents are required to carry out due diligence on all Clients to confirm their identity, including eventual buyers of a property. The Agents use electronic verification system to verify Clients’ identity. This is not a credit check so will have no effect on credit history though may check details you supply against any particulars on any database to which they have access. By placing an offer on a property, you agree that if your offer is accepted, subject to contract, we as Agents for the seller can complete this check for a fee of £75.00 inc VAT (£62.50 plus VAT) per property transaction, non-refundable under any circumstance. A record of the search will be retained by the Agents.
All material information is readily available from the Agent or via the listing for this property on Rightmove or OnTheMarket.
Directions
From Ludlow, head south on the A49 for 6 miles. Turn left onto the A489 at Jewsons, then continue for 5.5 miles. Turn right at the Wentnor junction and follow the lane for 2 miles. Fork left at the triangular junction, then keep right at the next turn. At the T-junction, turn left and continue for half a mile to the village hall. Turn right and follow the road into Norbury. Turn right at the church corner; the property is on the left.
Brochures
Particulars- COUNCIL TAXA payment made to your local authority in order to pay for local services like schools, libraries, and refuse collection. The amount you pay depends on the value of the property.Read more about council Tax in our glossary page.
- Band: TBC
- PARKINGDetails of how and where vehicles can be parked, and any associated costs.Read more about parking in our glossary page.
- Yes
- GARDENA property has access to an outdoor space, which could be private or shared.
- Yes
- ACCESSIBILITYHow a property has been adapted to meet the needs of vulnerable or disabled individuals.Read more about accessibility in our glossary page.
- Ask agent
Norbury, Bishops Castle, Shropshire
Add an important place to see how long it'd take to get there from our property listings.
__mins driving to your place
Get an instant, personalised result:
- Show sellers you’re serious
- Secure viewings faster with agents
- No impact on your credit score
Your mortgage
Notes
Staying secure when looking for property
Ensure you're up to date with our latest advice on how to avoid fraud or scams when looking for property online.
Visit our security centre to find out moreDisclaimer - Property reference LWL230248. The information displayed about this property comprises a property advertisement. Rightmove.co.uk makes no warranty as to the accuracy or completeness of the advertisement or any linked or associated information, and Rightmove has no control over the content. This property advertisement does not constitute property particulars. The information is provided and maintained by Nock Deighton, Ludlow. Please contact the selling agent or developer directly to obtain any information which may be available under the terms of The Energy Performance of Buildings (Certificates and Inspections) (England and Wales) Regulations 2007 or the Home Report if in relation to a residential property in Scotland.
*This is the average speed from the provider with the fastest broadband package available at this postcode. The average speed displayed is based on the download speeds of at least 50% of customers at peak time (8pm to 10pm). Fibre/cable services at the postcode are subject to availability and may differ between properties within a postcode. Speeds can be affected by a range of technical and environmental factors. The speed at the property may be lower than that listed above. You can check the estimated speed and confirm availability to a property prior to purchasing on the broadband provider's website. Providers may increase charges. The information is provided and maintained by Decision Technologies Limited. **This is indicative only and based on a 2-person household with multiple devices and simultaneous usage. Broadband performance is affected by multiple factors including number of occupants and devices, simultaneous usage, router range etc. For more information speak to your broadband provider.
Map data ©OpenStreetMap contributors.
