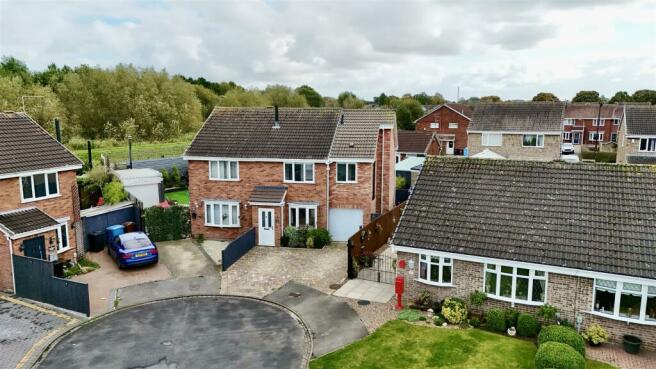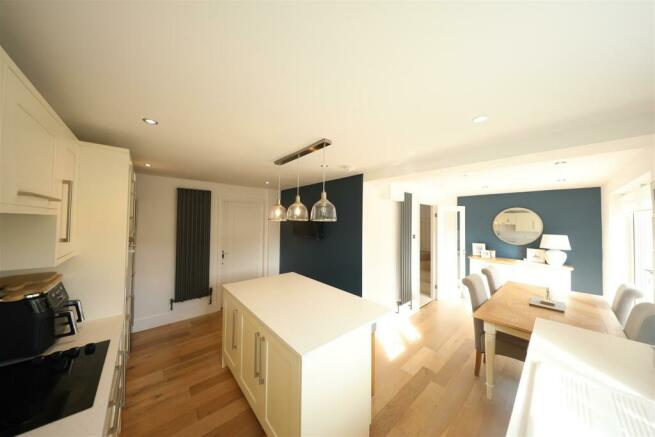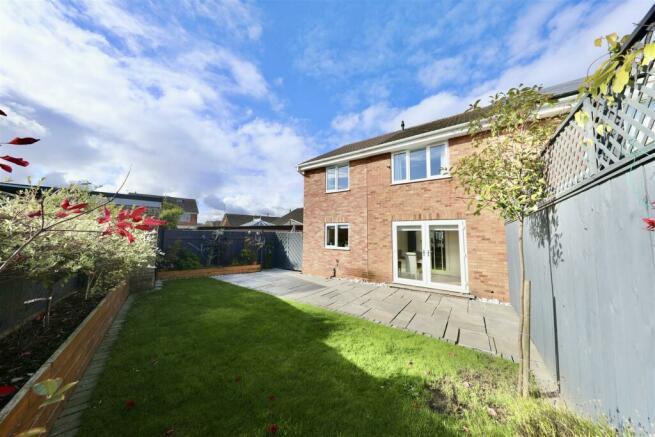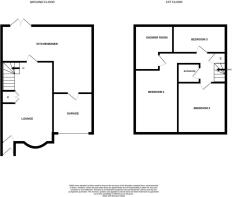
Evergreen Drive, Hull

- PROPERTY TYPE
Semi-Detached
- BEDROOMS
3
- BATHROOMS
1
- SIZE
Ask agent
- TENUREDescribes how you own a property. There are different types of tenure - freehold, leasehold, and commonhold.Read more about tenure in our glossary page.
Freehold
Description
As you step inside, you'll be greeted by a stunning open plan kitchen diner, complete with a central island - ideal for hosting gatherings or simply enjoying a cozy meal with loved ones. The layout of this home is thoughtfully designed to create a warm and inviting atmosphere, perfect for creating lasting memories.
With one reception room, three bedrooms, a shower room, and a bathroom, this property is not only spacious but also practical for everyday living. The inclusion of both a shower room and a bathroom ensures convenience for families, providing flexibility for busy mornings or relaxing evenings.
One of the highlights of this property is the lovely sun trap of a rear garden. Whether you're a green thumb looking to cultivate a beautiful garden oasis or simply want a sunny spot to enjoy a cup of tea, this outdoor space offers endless possibilities for relaxation and entertainment.
Don't miss the opportunity to make this house your home - a place where comfort, style, and tranquility come together seamlessly. Book a viewing today and envision the life you could create in this wonderful property on Evergreen Drive.
Ground Floor -
Porch -
Lounge - 3.48m max x 5.77m max (11'5 max x 18'11 max ) - An excellent sized reception room with multi fuel log burner, stairs to the first floor and door to the kitchen diner
Kitchen/Diner - 6.68m max x 4.80m max (21'11 max x 15'9 max ) - A beautiful open plan living space
Kitchen - with a range of eye and base level units with complementing work surfaces, space for fridge freezer, Electric oven, induction hob with overhead extractor fan, ceramic sink and drainer unit, integrated dishwasher, integrated washing machine, central island and door to the garage
Diner - with French doors to the rear garden
Garage - 2.84m max x 2.90m max (9'4 max x 9'6 max ) -
First Floor -
Landing -
Bedroom One - 2.87m max x 4.60m max (9'5 max x 15'1 max ) - An excellent sized double bedroom
Bedroom Two - 3.51m max x 3.63m max (11'6 max x 11'11 max ) - A second good sized double bedroom with fitted wardrobes
Bedroom Three - 3.48m max x 1.93m max (11'5 max x 6'4 max ) -
Bathroom - A modern bathroom with low level WC, vanity hand basin unit, heated towel rail, panelled bath with overhead shower attachment and tiles from floor to ceiling
Shower Room - with low level WC, corner shower cubicle with overhead shower attachment, heated towel rail and tiles from floor to ceiling
Outside - The rear garden has been beautifully landscaped with areas of lawn and patio with raised beds to the borders and enclosed by timber fencing creating an excellent space to relax or entertain guests
Parking - The property benefits from an integral garage and a front drive providing off street parking for a number of vehicles
Central Heating - The property has the benefit of gas central heating (not tested).
Double Glazing - The property has the benefit of double glazing.
Council Tax Band - Symonds + Greenham have been informed that this property is in Council Tax Band B
Tenure - Symonds + Greenham have been informed that this property is Freehold
If you require more information on the tenure of this property please contact the office on .
Viewings - Please contact Symonds + Greenham on to arrange a viewing on this property.
Disclaimer - Symonds + Greenham do their utmost to ensure all the details advertised are correct however any viewer or potential buyer are advised to conduct their own survey prior to making an offer.
Brochures
Evergreen Drive, HullBrochure- COUNCIL TAXA payment made to your local authority in order to pay for local services like schools, libraries, and refuse collection. The amount you pay depends on the value of the property.Read more about council Tax in our glossary page.
- Ask agent
- PARKINGDetails of how and where vehicles can be parked, and any associated costs.Read more about parking in our glossary page.
- Yes
- GARDENA property has access to an outdoor space, which could be private or shared.
- Yes
- ACCESSIBILITYHow a property has been adapted to meet the needs of vulnerable or disabled individuals.Read more about accessibility in our glossary page.
- Ask agent
Energy performance certificate - ask agent
Evergreen Drive, Hull
Add your favourite places to see how long it takes you to get there.
__mins driving to your place
Our experienced and driven team will use their knowledge of the industry to offer a fresh approach to selling or renting your property. Clients will receive honest and dependable advice and we will always work with our clients best interests at heart. At Symonds + Greenham we are focused to achieve the best results in the fastest time. Call today to arrange your free valuation.
Your mortgage
Notes
Staying secure when looking for property
Ensure you're up to date with our latest advice on how to avoid fraud or scams when looking for property online.
Visit our security centre to find out moreDisclaimer - Property reference 33436521. The information displayed about this property comprises a property advertisement. Rightmove.co.uk makes no warranty as to the accuracy or completeness of the advertisement or any linked or associated information, and Rightmove has no control over the content. This property advertisement does not constitute property particulars. The information is provided and maintained by Symonds & Greenham, Hull. Please contact the selling agent or developer directly to obtain any information which may be available under the terms of The Energy Performance of Buildings (Certificates and Inspections) (England and Wales) Regulations 2007 or the Home Report if in relation to a residential property in Scotland.
*This is the average speed from the provider with the fastest broadband package available at this postcode. The average speed displayed is based on the download speeds of at least 50% of customers at peak time (8pm to 10pm). Fibre/cable services at the postcode are subject to availability and may differ between properties within a postcode. Speeds can be affected by a range of technical and environmental factors. The speed at the property may be lower than that listed above. You can check the estimated speed and confirm availability to a property prior to purchasing on the broadband provider's website. Providers may increase charges. The information is provided and maintained by Decision Technologies Limited. **This is indicative only and based on a 2-person household with multiple devices and simultaneous usage. Broadband performance is affected by multiple factors including number of occupants and devices, simultaneous usage, router range etc. For more information speak to your broadband provider.
Map data ©OpenStreetMap contributors.





