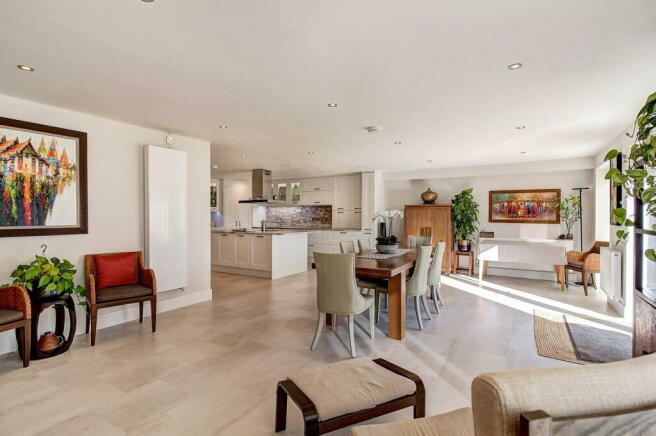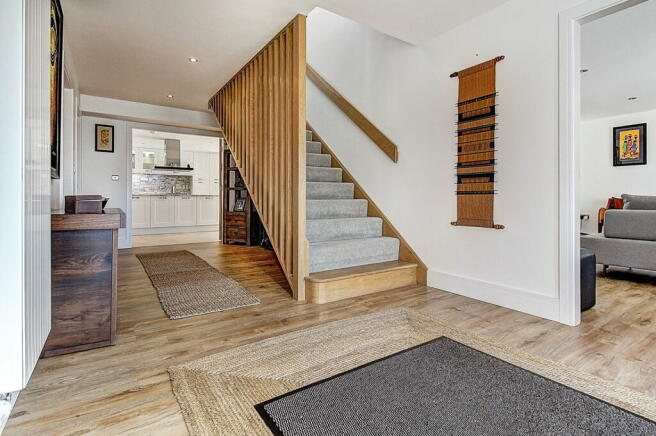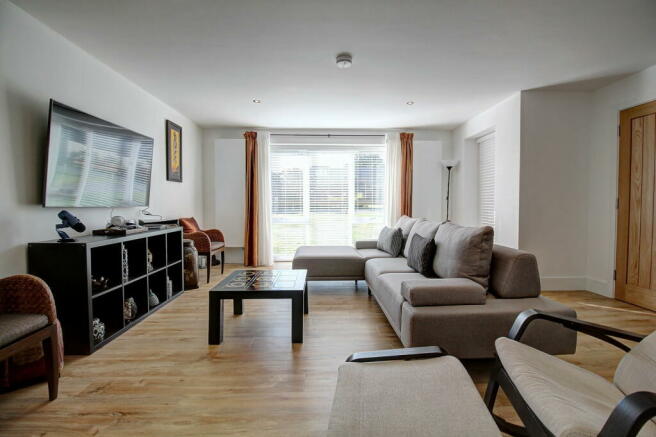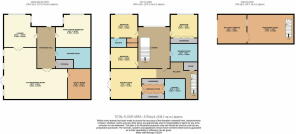Ash Hey Lane, Picton, Chester, Cheshire, CH2 4HD

- PROPERTY TYPE
Semi-Detached
- BEDROOMS
4
- BATHROOMS
4
- SIZE
3,725 sq ft
346 sq m
- TENUREDescribes how you own a property. There are different types of tenure - freehold, leasehold, and commonhold.Read more about tenure in our glossary page.
Freehold
Key features
- Roof Top Terrace with Views to Helsby and Frodsham
- Parking
- Garage
- Open Plan Flexible Living
- Garden
- Beautiful Countryside Views
- 3,725 Sq Feet
- Semi Rural Location Surrounded by Green Belt Land
- Highly Rated Nearby Schools
- Easy Access to Chester City Centre and Motorway Links
Description
***GUIDE PRICE 900,000 - 1,000,000***
The Property:
Best of both worlds with unspoiled views over Helsby and Frodsham, and surrounded by Green Belt land, this home is a rare opportunity for a substantial country family home moments from the city centre and road networks for work and leisure. It is also a perfect fit for growing families that need easy access to city-living perks, while enjoying the semi-rural living feel, perfectly suited to contemporary family living.
Location. A prime location within short distance of Chester City and surroundings: just a couple of miles to Chester Train Station and Chester City Centre, just 3 miles to Cheshire Oaks, a half of a mile to M53/M56. There are also many nearby schools rated either “Good” and “Excellent” such as Hammond School, Upton-by-Chester High School, the Firs, and Acresfield Primary School.
Open Plan Flexible Living. The versatility of the property needs to be seen to be fully appreciated. The internal space has been designed for entertaining, with open floor plan that allows all rooms to feel light and airy and with a great flow.
The open plan kitchen/ dining area benefits from 'a state of the art' kitchen, with beautiful leather effect granite countertops, shaker style cabinets and AEG built in appliances, including a larger than average dishwasher, double drainer wash basin, fridge/freezer, electric oven and two extractor hoods for those who love cooking for a feast. Plenty of space for large gatherings, the current owner has had up to 34 people around the table in the open plan space. With patio doors allowing garden access and 2 large side windows, the space is blessed with natural light and sunny aspect.
Complementing the kitchen space there is a concealed large Utility Room fitted with cabinets along the length of one wall, providing room for a washing machine, dryer, additional sink, and excess of space for additional storage cupboards. Still this room has plenty of space available to host the extra fridge & freezer that large families usually have tucked away in a garage.
Two Reception Rooms: This property benefits from plenty of extra space for family members. Apart from the bright and spacious lounge, this property has another front room currently used as a playroom. The current owners have upgraded it to function as either an office (with extra sockets and lights points) or as the 5th double bedroom, perfect for a family member with mobility issues, as it has a jack and jill access to a spacious shower room.
Entrance Hallway. In the heart of the home lies a wide contemporary Oak staircase that leads to the first floor. A spacious landing/sitting area, is at the centre of the other four bedrooms on this floor. Velux windows flood the space with natural light, and electric blinds takes away the edge on hot summer days.
The Master Bedroom is a large and south facing room where a Juliete balcony brings in unspoiled views over Helsby, Frodsham and further countryside fields.
Dressing Room. A walk through dressing room is fitted with six quality double wardrobes leads to the master en-suite.
The Master En-Suite. is a five-piece suite that combines practicality and luxury feel. Fitted with vanity units and mirrors, shower over bath, additional double shower and two separate basins comfortably services the master bedroom.
The Guest Room. is flooded with light by a large window at the front and serviced by a shower ensuite with washing basin, WC and fitted vanity unit. This room also has a walk-in wardrobe and the feel that sloping barn’ ceilings bring. Larger than average, this bedroom currently accommodates a king size bed, a single sofa bed and additional drawer units.
Bedroom Three. has been fitted with a wall-to-wall quality wardrobe and could easily house a king size bed and necessary furniture to suit the new owner’s needs.
Bedroom Four. is of equal size, with floor to ceiling quality fitted wardrobes. This bedroom is also suitable for all family members and could fit a bed of choice.
Family Shower Room. The family shower room is of a great size and serves bedroom 3 and 4. With a 1.8mt shower enclosure, WC and two wash basins, still has excess of room to add further storage units as per new owners’ requirements or taste.
Second hallway. The second hallway is a private hallway off the landing on the first floor that leads to the mezzanine space. An airing cupboard off this space hosts a large water cylinder and gas fired boiler. This cupboard is big enough to add additional shelving to keep bedding and towels warm and cosy.
Mezzanine / Office / Bar. A brilliant additional space to suit the new owners needs and another reason that makes this property unique. A large room fitted with water pipes and waste for the new owners to fit either a spacious office with kitchenette, or a large bar to gather family and friends with direct access to the balcony terrace for all year round entertaining!
Balcony Terrace. is a private space with amazing views over green belt land, horses and stables and further fields. Designed to bring the outdoors in but at maximum privacy. Spacious to hold large outdoor furniture and fitted with a glass railing so you can enjoy the rural setting while comfortably sitting sipping a glass of wine. Fitted with outdoor lighting and electric points for patio heaters, this space can be enjoyed all year around!
Boiler.The property is heated through a gas-fired boiler. The quality of the insulation works is exceptional. There is also a fitted ventilation system that draws moisture out while bringing fresh air in. This system aids the temperature and moist regulation throughout the whole property.
Outdoor living. Benefitting from a considerable size plot with a blissful view across green belt land, normally with horses in the adjacent fields. The owners of this beautiful barn purchased extra land allowing the plot and garden size to be larger than average and perfect for an outdoor kitchen if desired.
The house has outdoor electric outlets all around and a fitted water tap for gardening needs. The garden is perfect for an outdoor kitchen with a large patio area.
To the front of the property there is parking for up to three cars on the driveway and parking within the garage for a further two cars.
Those seeking a life in the countryside will simply love the charm, accessibility, and value this beautiful property has to offer.
EPC band: D
- COUNCIL TAXA payment made to your local authority in order to pay for local services like schools, libraries, and refuse collection. The amount you pay depends on the value of the property.Read more about council Tax in our glossary page.
- Band: D
- PARKINGDetails of how and where vehicles can be parked, and any associated costs.Read more about parking in our glossary page.
- Garage
- GARDENA property has access to an outdoor space, which could be private or shared.
- Private garden
- ACCESSIBILITYHow a property has been adapted to meet the needs of vulnerable or disabled individuals.Read more about accessibility in our glossary page.
- Ask agent
Ash Hey Lane, Picton, Chester, Cheshire, CH2 4HD
Add an important place to see how long it'd take to get there from our property listings.
__mins driving to your place
Get an instant, personalised result:
- Show sellers you’re serious
- Secure viewings faster with agents
- No impact on your credit score
Your mortgage
Notes
Staying secure when looking for property
Ensure you're up to date with our latest advice on how to avoid fraud or scams when looking for property online.
Visit our security centre to find out moreDisclaimer - Property reference S1095622. The information displayed about this property comprises a property advertisement. Rightmove.co.uk makes no warranty as to the accuracy or completeness of the advertisement or any linked or associated information, and Rightmove has no control over the content. This property advertisement does not constitute property particulars. The information is provided and maintained by eXp UK, North West. Please contact the selling agent or developer directly to obtain any information which may be available under the terms of The Energy Performance of Buildings (Certificates and Inspections) (England and Wales) Regulations 2007 or the Home Report if in relation to a residential property in Scotland.
*This is the average speed from the provider with the fastest broadband package available at this postcode. The average speed displayed is based on the download speeds of at least 50% of customers at peak time (8pm to 10pm). Fibre/cable services at the postcode are subject to availability and may differ between properties within a postcode. Speeds can be affected by a range of technical and environmental factors. The speed at the property may be lower than that listed above. You can check the estimated speed and confirm availability to a property prior to purchasing on the broadband provider's website. Providers may increase charges. The information is provided and maintained by Decision Technologies Limited. **This is indicative only and based on a 2-person household with multiple devices and simultaneous usage. Broadband performance is affected by multiple factors including number of occupants and devices, simultaneous usage, router range etc. For more information speak to your broadband provider.
Map data ©OpenStreetMap contributors.




