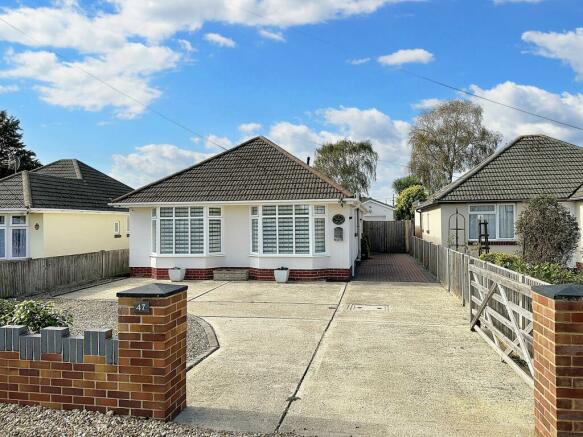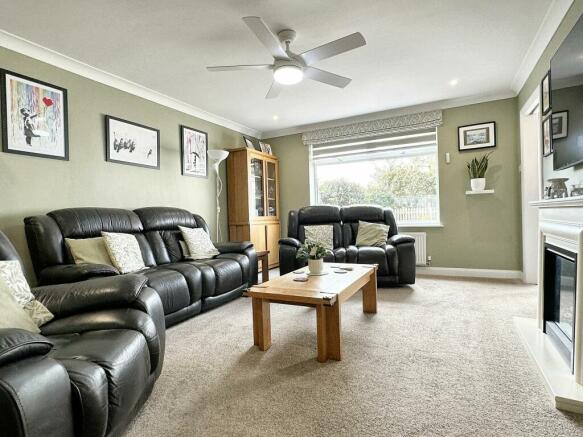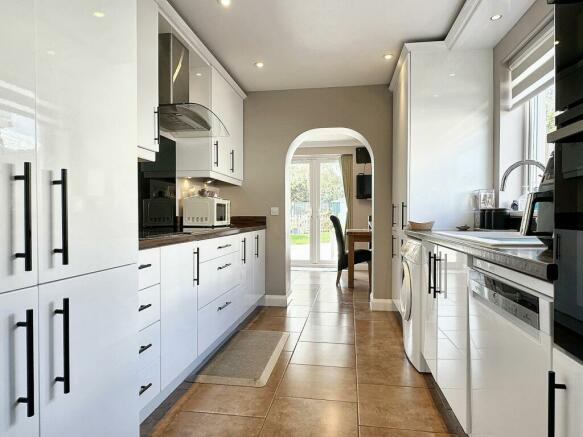
Hampton Lane, Blackfield, SO45

- PROPERTY TYPE
Detached Bungalow
- BEDROOMS
3
- BATHROOMS
2
- SIZE
1,033 sq ft
96 sq m
- TENUREDescribes how you own a property. There are different types of tenure - freehold, leasehold, and commonhold.Read more about tenure in our glossary page.
Freehold
Key features
- Extensively renovated detached bungalow with many high-spec features
- Re-modelled and extended accommodation which has to be viewed to be appreciated
- Three double bedrooms, bathroom and separate shower room
- Lounge, kitchen, dining room and utility room
- Generous driveway providing plenty of parking
- Detached garage and a separate, adaptable outbuilding
- Westerly facing, landscaped garden enjoying plenty of sunshine and privacy
- 'Monocouche' self-maintenance rendering
Description
This extensively renovated detached bungalow is a stunning example of a home and would suit for a variety of potential buyers. The property has undergone a meticulous transformation, featuring re-modelled and extended accommodation that must be seen to be fully appreciated. Boasting three double bedrooms, a bathroom and a separate shower room, there is plenty of space and flexibility. In addition to this, there is a lounge, kitchen, dining room, and utility room, designed for practicality.
Outside, the property benefits from a generous driveway affording ample off-road parking, a detached garage, and a separate, adaptable outbuilding offering the potential to work from home with ease. The westerly-facing, landscaped rear garden enjoys plenty of sunlight and privacy.
The property is finished with UPVC double glazing, gas central heating and 'Monocouche' self-maintenance rendering, adding to its contemporary appeal.
LOCATION
Hampton Lane is positioned close to the edge of The New Forest National Park and just a short drive from the local beaches at Lepe Country Park and Calshot. There are various amenities conveniently placed in Blackfield centre including local shops, a café, takeaways, and a bus service to the surrounding areas including Hythe and Southampton. There is also a pub within walking distance. Many indoor and outdoor activities can be enjoyed at local sports centres and there is a golf course at neighbouring Dibden.
EPC Rating: C
Entrance Hall
Composite front door with side window. Large built-in cloaks cupboard. Doors to shower room, utility room, lounge and inner hall. Tiled flooring extends through an arched opening to the kitchen.
Lounge
Large window to rear enjoys an outlook down the garden and has bespoke, motorised blinds. Ceiling recessed spot lights and central, multi-function light with fan. Pocket door opens to the dining room.
Kitchen
Contemporary cupboards are fitted at base as well as eye level. Timber effect work surfaces have matching upstands, an inset sink, drainer and 'Franke' mixer tap (providing instant hot water and filtered cold water). Built-in electric double oven and grill, induction hob and extractor. Integrated fridge and freezer. Space for washing machine and dishwasher. A window to rear has a bespoke, motorised blind. Ceiling recessed spot lights. Tiled flooring extends through an arched opening to the dining room.
Dining Room
Tiled flooring matches the kitchen. UPVC double glazed French doors open onto the rear garden.
Utility Room
Tiled flooring to match the hall. Cupboards are fitted at base as well as eye level, with a work surface over the base units, and an inset sink/drainer. Space for washing machine, tumble dryer (with built-in vent) and tall fridge/freezer. Ceiling recessed spot lights. Tiled flooring. Window to side.
Shower Room
Comprising a glass shower cubicle, a hand basin and a WC with fitted storage. Tiling to walls and floor. Heated towel rail. Extractor fan. Window to side.
Hall
The inner hall has doors to all bedrooms and a pocket door to the bathroom. A 'pop down' hatch, with fitted ladder, allows access to a large, boarded loft area with light.
Three Bedrooms
Three double bedrooms each have a timber effect laminate floor and fitted blinds. Bedrooms one and three, at the front, both feature a walk-in bay window.
Bathroom
Comprising a Jacuzzi bath with shower, a hand basin and a WC with fitted storage. Tiling to walls and floor. Extractor fan. Heated towel rail. Window to side.
Outside - Garden Room, Office or Studio
This adaptable, external room is built behind the garage and offers an excellent area for a variety uses. This could be working from home, for hobbies/crafts, generally enjoying the garden or as a TV/play room. It is designed with comfort in mind including insulation, UPVC double glazed French doors (opening onto the garden) and a UPVC double glazed window.
Front Garden
A decorative brick wall to the front boundary has a timber five-bar gate opening onto the extensive driveway. There is an
area of shingle to the front with a selection of decorative shrubs and a large concrete driveway. To the side of the property is a block-paved drive which leads through timber gates to the rear garden and garage. Number 47 owns the strip of shingle drive and lawn immediately in front of the property and is responsible for the maintenance of this area.
Rear Garden
Enjoying an enviable, westerly facing aspect with plenty of sunshine and privacy. A large sandstone patio is laid from the back of the bungalow and leads down the side of the lawn to a timber deck, shed and vegetable plot. At the rear of the garden is a natural, wildlife area and a small pond (this area has a timber fence around it).
Parking - Garage
Electric roller door to front. Power and light.
Brochures
Brochure 1- COUNCIL TAXA payment made to your local authority in order to pay for local services like schools, libraries, and refuse collection. The amount you pay depends on the value of the property.Read more about council Tax in our glossary page.
- Band: D
- PARKINGDetails of how and where vehicles can be parked, and any associated costs.Read more about parking in our glossary page.
- Garage
- GARDENA property has access to an outdoor space, which could be private or shared.
- Front garden,Rear garden
- ACCESSIBILITYHow a property has been adapted to meet the needs of vulnerable or disabled individuals.Read more about accessibility in our glossary page.
- Ask agent
Hampton Lane, Blackfield, SO45
Add an important place to see how long it'd take to get there from our property listings.
__mins driving to your place
Your mortgage
Notes
Staying secure when looking for property
Ensure you're up to date with our latest advice on how to avoid fraud or scams when looking for property online.
Visit our security centre to find out moreDisclaimer - Property reference 1e5aeab3-0e3d-4c57-8ecf-a9596e8b772e. The information displayed about this property comprises a property advertisement. Rightmove.co.uk makes no warranty as to the accuracy or completeness of the advertisement or any linked or associated information, and Rightmove has no control over the content. This property advertisement does not constitute property particulars. The information is provided and maintained by Anthony James Properties, Dibden Purlieu. Please contact the selling agent or developer directly to obtain any information which may be available under the terms of The Energy Performance of Buildings (Certificates and Inspections) (England and Wales) Regulations 2007 or the Home Report if in relation to a residential property in Scotland.
*This is the average speed from the provider with the fastest broadband package available at this postcode. The average speed displayed is based on the download speeds of at least 50% of customers at peak time (8pm to 10pm). Fibre/cable services at the postcode are subject to availability and may differ between properties within a postcode. Speeds can be affected by a range of technical and environmental factors. The speed at the property may be lower than that listed above. You can check the estimated speed and confirm availability to a property prior to purchasing on the broadband provider's website. Providers may increase charges. The information is provided and maintained by Decision Technologies Limited. **This is indicative only and based on a 2-person household with multiple devices and simultaneous usage. Broadband performance is affected by multiple factors including number of occupants and devices, simultaneous usage, router range etc. For more information speak to your broadband provider.
Map data ©OpenStreetMap contributors.





