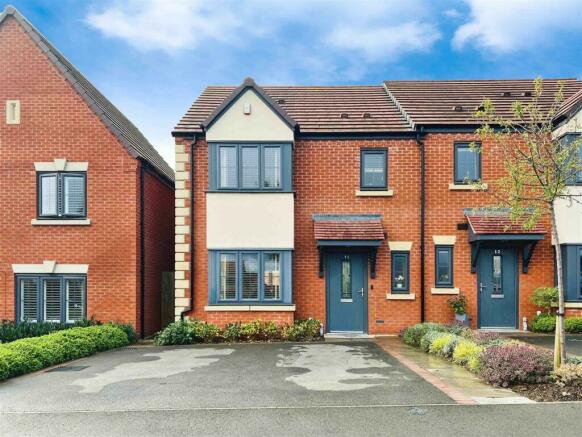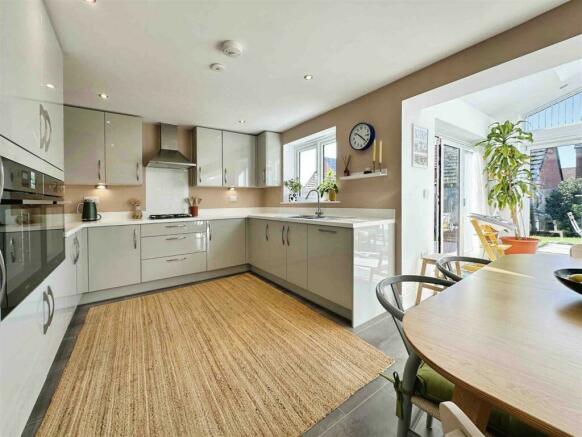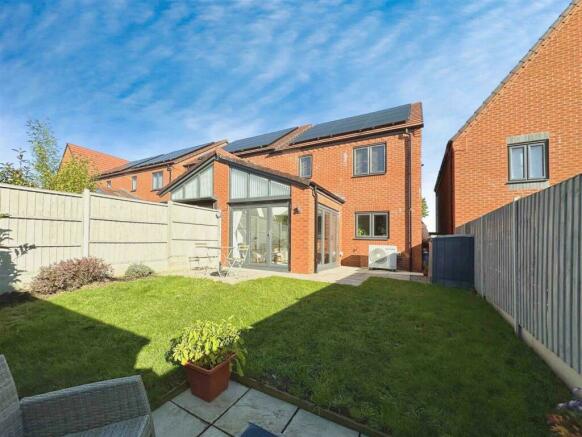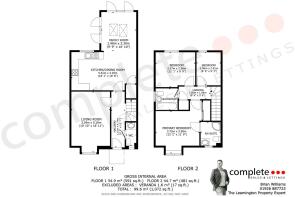
Majestic Way, Bishops Tachbrook, Leamington Spa

- PROPERTY TYPE
Semi-Detached
- BEDROOMS
3
- BATHROOMS
2
- SIZE
1,072 sq ft
100 sq m
- TENUREDescribes how you own a property. There are different types of tenure - freehold, leasehold, and commonhold.Read more about tenure in our glossary page.
Freehold
Key features
- AC Lloyd 2021 Semi Detached
- 'Green Rye 2' A Grade EPC
- Oakley Grove Development Off Harbury Lane
- Three Bedrooms & En-Suite
- Living Room & Guest WC
- Family Kitchen Diner
- Facing Protected Green & Oak Tree
- Two Parking Spaces
- Air Source Heat Pump
- Solar Panels & Tesla WV Charger
Description
It's in the details...
Entrance Hall
A modern composite entrance door with a leaded glazed central window leads into the hallway which has a doormat, luxury vinyl flooring timber effect, with individually space-controlled underfloor heating. ( all from the Loxone app ) a carpeted staircase leads to the first floor with some open under-stair storage. Downlighting with a sensor that can be controlled and set by the Loxone app. Doors to the family kitchen diner and living room.
Guest WC
UPVC double glazed window, toilet and sink. Towel radiator.
Living Room
Good size space which has a uPVC double glazed box bay window to the front, with a great view of the communal area with the protected oak tree. There is underfloor heating zone controlled by automatic light sensors.
Family Kitchen Diner
A wonderful open plan space which has luxury vinyl tiled flooring.
A stylish kitchen with light grey gloss finished units and brushed chrome handles, which has a squared edge white worktop, a one-and-a-half bowl stainless steel sink with mixer tap and drainer. There is a four-ring gas hob, white glass splashback and an extractor. Double fitted Zanussi ovens, fitted fridge freezer, fitted dishwasher, fitted washer dryer. There is under cabinet lighting, a uPVC double glazed window, down-lighting with sensor, door to under-stairs storage cupboard which also has controls for the underfloor heating.
A good size area for a dining table, a large opening through to the family room with a vaulted ceiling with two Velux windows, and two sets of uPVC double glazed bi-folding doors to two sides.
Landing
Carpeted landing, loft hatch to the part boarded loft, which has a ladder and a light. Doors through to the three bedrooms and family bathroom. Door to the airing cupboard that has the large hot water tank.
Bedroom One
A spacious stable bedroom with a uPVC double glazed box bay window with an outstanding view of the communal area with a protected oak tree. There is a radiator, mirrored sliding wardrobes and a door through to the en-suite.
En-Suite
With a glass quadrant shower enclosure, with a thermostatic rainfall shower with handheld attachment. Chrome towel radiator, a vanity drawer unit with sink and mixer tap. There is a toilet, an electric shaver point, an extractor, down-lighting and a uPVC double glazed window.
Bedroom Two
Good size double bedroom, with a uPVC double glazed window overlooking the rear garden. Radiator.
Bedroom Three
Children’s themed room with a uPVC double window and radiator.
Bathroom
Bath with glass shower screen, chrome mixer tap with handheld shower attachment. Pedestal hand wash base of chrome mixer tap, toilet, a useful deep shelf, an electric shaver point, a chrome towel radiator, down-lights, an extractor and a uPVC double glazed window.
Rear Garden
A Southerly facing sunny rear garden, which has been landscaped with two areas of patio, lawn, planted bedding outdoor lights, tap and electric socket. There is a Samsung air source heat pump and a slabbed pathway leads to the gated side entrance. The Garden is retained with timber fencing with cement posts and gravel boards.
Front & Parking
There’s a tarmac drive for parking two cars side-by-side, with a block border. A pathway leads to the front door under a tiled storm porch with lighting on a sensor. There is barked planted bedding, pathway that leads to the gate to the rear garden and on the side of the property is the Tesla EV charging point.
Technical & Other Information
Energy Performance Certificate (EPC) - Energy Rating A
Professionally fitted Tesla ‘Wall Connector’ Home Charge Point - which allows charging speeds from 7.4kW to 22kW with 7.3m tethered cable - included if the next buyer is interested.
12 Solar Panels installed with a 300W power generation, so a Total Installed Capacity of 3.6kW. and includes Solis 3.0kW 4G Series Inverter - which in the summer is enough to power the house and an electric car. Paperwork included with house sale.
Samsung Air to Water Heat Pump installed (Model Number: Samsung Mono Outdoor Unit AE050RXYDEG) with Joule Samsung electric boiler installed. Paperwork included with house sale.
Smart home control system powered by Loxone - which allows you to control the lights, heating, alarm, access, audio, energy and more in the home, anywhere in the world via an app on your phone. Also includes programmable touch-sensitive light switches which allow you to set modes throughout the house.
Location
Oakley Grove is a modern AC Lloyd development located off Harbury Lane, on the outskirts of Bishop Tachbrook, to the South of Leamington, benefiting from the plentiful shopping and leisure opportunities of the vibrant town. Located in a highly desirable area on an attractive newly built estate, Oakley Grove, which has areas of greenery and children's play areas. The Tachbrook Country Park is just a walk away, giving great walks & views across the Warwickshire countryside. The location benefits from great excellent transport links with the M40. Leamington Spa offers in abundance a vast array of independent boutiques and chain retailers, a thriving social scene including excellent pubs, restaurants, cafes and bars and the local schooling is widely regarded as being excellent for all ages. But locally is the Oakley Wood Secondary School and several primary & nursery schools- both old and new not far from this home.
Brochures
Majestic Way, Bishops Tachbrook, Leamington Spa- COUNCIL TAXA payment made to your local authority in order to pay for local services like schools, libraries, and refuse collection. The amount you pay depends on the value of the property.Read more about council Tax in our glossary page.
- Band: D
- PARKINGDetails of how and where vehicles can be parked, and any associated costs.Read more about parking in our glossary page.
- Yes
- GARDENA property has access to an outdoor space, which could be private or shared.
- Yes
- ACCESSIBILITYHow a property has been adapted to meet the needs of vulnerable or disabled individuals.Read more about accessibility in our glossary page.
- Ask agent
Majestic Way, Bishops Tachbrook, Leamington Spa
Add an important place to see how long it'd take to get there from our property listings.
__mins driving to your place
Get an instant, personalised result:
- Show sellers you’re serious
- Secure viewings faster with agents
- No impact on your credit score


Your mortgage
Notes
Staying secure when looking for property
Ensure you're up to date with our latest advice on how to avoid fraud or scams when looking for property online.
Visit our security centre to find out moreDisclaimer - Property reference 33436602. The information displayed about this property comprises a property advertisement. Rightmove.co.uk makes no warranty as to the accuracy or completeness of the advertisement or any linked or associated information, and Rightmove has no control over the content. This property advertisement does not constitute property particulars. The information is provided and maintained by Complete Estate Agents, Leamington Spa. Please contact the selling agent or developer directly to obtain any information which may be available under the terms of The Energy Performance of Buildings (Certificates and Inspections) (England and Wales) Regulations 2007 or the Home Report if in relation to a residential property in Scotland.
*This is the average speed from the provider with the fastest broadband package available at this postcode. The average speed displayed is based on the download speeds of at least 50% of customers at peak time (8pm to 10pm). Fibre/cable services at the postcode are subject to availability and may differ between properties within a postcode. Speeds can be affected by a range of technical and environmental factors. The speed at the property may be lower than that listed above. You can check the estimated speed and confirm availability to a property prior to purchasing on the broadband provider's website. Providers may increase charges. The information is provided and maintained by Decision Technologies Limited. **This is indicative only and based on a 2-person household with multiple devices and simultaneous usage. Broadband performance is affected by multiple factors including number of occupants and devices, simultaneous usage, router range etc. For more information speak to your broadband provider.
Map data ©OpenStreetMap contributors.





