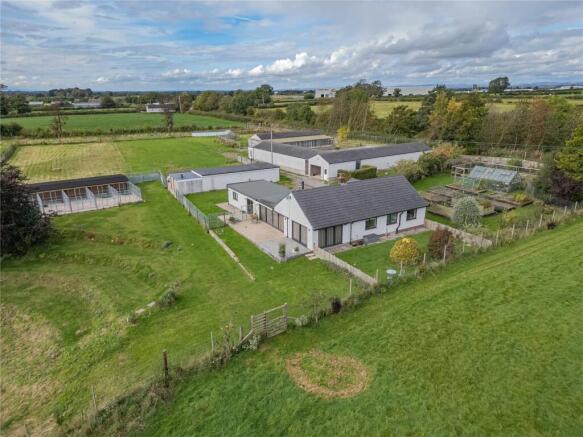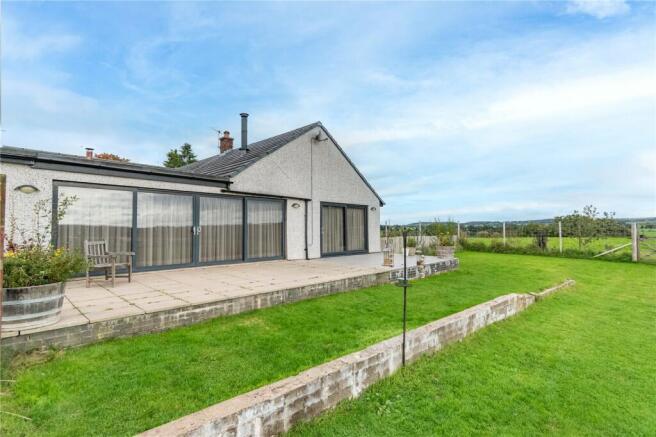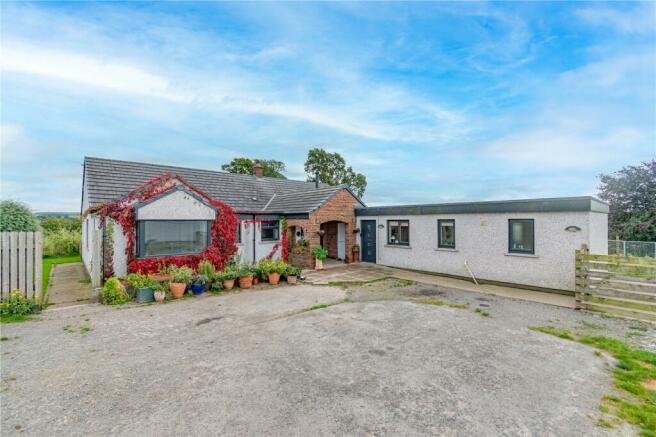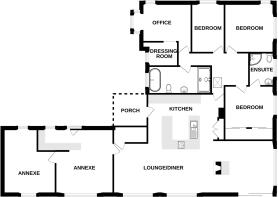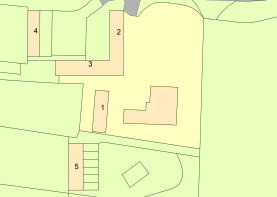
Ryecroft, Irthington, Carlisle, Cumbria

- PROPERTY TYPE
Detached
- BEDROOMS
5
- BATHROOMS
3
- SIZE
Ask agent
- TENUREDescribes how you own a property. There are different types of tenure - freehold, leasehold, and commonhold.Read more about tenure in our glossary page.
Freehold
Description
An excellent private and secluded 4 bedroom detached bungalow with 1 bedroom annex benefitting from stunning views over the surrounding countryside, oil fired central hating and double glazing throughout. Planning consent has been obtained for a ground floor extension and raising of the roof to provide first floor accommodation. Excellent range of outbuildings which have previously been utilised as a successful boarding kennels business. The property is set in a site extending to 7 acres with paddocks and woodland, the land benefits from 6ft perimeter fencing and has been the subject of further tree planting and landscaping.
Location
Ryecroft is located on an elevated private site just off the A689, 6.3 miles from Junction 44 of the M6 and 3 miles to the market town of Brampton. Brampton offers a wide range of amenities including primary and secondary schools, doctors, dentists, post office, cafes, public houses and shops.
Directions
What3Words: mailings.reefs.passenger
Description
An outstanding and unique property offering a range of versatile opportunity for the potential Buyers. The property sits on an elevated site, offering far reaching views, yet is very secluded and private.
The bungalow has pebble dashed elevation and tiled roof covering and has been modernised to a very high standard, offering spacious accommodation and benefits from planning consent to provide further living accommodation if desired.
The outbuildings have until recently been utilised as a successful boarding kennels business and this use could be reinstated, subject to obtaining the relevant Licences. There is also planning consent for the erection of a new replacement kennels building following the demolition of the existing buildings surrounding the concrete exercise yard and courtyard. The buildings also offer potential for alternative uses and further conversion.
The owners have undertaken an extensive programme of works including 6ft external boundary fencing, landscaping and levelling areas of the land and planting over 500 saplings.
Description
An outstanding and unique property offering a range of versatile opportunity for the potential Buyers. The property sits on an elevated site, offering far reaching views, yet is very secluded and private.
The bungalow has pebble dashed elevation and tiled roof covering and has been modernised to a very high standard, offering spacious accommodation and benefits from planning consent to provide further living accommodation if desired.
The outbuildings have until recently been utilised as a successful boarding kennels business and this use could be reinstated, subject to obtaining the relevant Licences. There is also planning consent for the erection of a new replacement kennels building following the demolition of the existing buildings surrounding the concrete exercise yard and courtyard. The buildings also offer potential for alternative uses and further conversion.
The owners have undertaken an extensive programme of works including 6ft external boundary fencing, landscaping and levelling areas of the land and planting over 500 saplings.
Services
The property benefits from mains electricity and water. There is also a rainwater harvesting system in place. Domestic drainage is to a septic tank. There is a further septic tank which is used for the waste from the kennels.
Please note no formal investigation has been carried out as to the operation of the sewerage system and septic tank, these may not meet the current General Binding Rules 2020 and the property is being sold on this basis. All parties must ensure that their lenders are aware of this before submitting an offer.
EPC
Ryecroft has a rating of E
Council Tax
Ryecroft is scheduled in Band C payable to Cumberland Council.
Business Rates
The Kennels have a rateable value of £8,800. We have been informed that as the business is no longer operation no rates are payable.
Viewings
Strictly by appointments through H&H Land & Estates, please contact . Viewers must contact the telephone number displayed on the timber entrance gates upon arriving before proceeding up the drive.
Outbuildings
Block 1 – 16.65m x 5.40m.
Block built with flat roof covering providing:
Eight kennels with concrete floors and electric heaters
Kitchen with tiled floor, base and wall units, worktops, single drainer stainless steel sink unit, electric water heater and electric heater.
Store/Workshop.
Incinerator Room with oil fired incinerator for dog waste.
Block 2- 20.05m x 5.95m
Large spacious garage with electric up and over door, uPVC pedestrian door, base units, space for chest freezers etc, concrete floor.
Block built with pebble dash render and tiled roof covering, uPVC doors and windows providing:
Store
Outside WC
Three sets of 8 former kennels all with vinyl floor coverings, electric heaters, onto the concrete training yard.
Concrete Training Yard
Located adjacent to Block 2 and 3 with floodlights, two taps, one from the mains supply and one from the rainwater harvesting system.
Block 3 – 23.32m x 4.85m
Block built with pebble dash render and tiled roof covering, uPVC doors and windows providing:
Feed Store/Kitchenette with base and wall units, worktops, single drainer stainless steel sink unit, vinyl floor covering, space for chest freezers, electric heater and electric water heater.
Training Room with dog shower.
Grooming Room with vinyl floor covering.
Feed Room with vinyl floor covering.
Kitchen/Office with base and wall units, single drainer stainless steel sink unit, electric water heater.
Two Isolation Kennels
Floodlit Parking
Hardcore parking area adjacent to Concrete Training Yard.
Block 4 – 23.32m x 4.85m
Block built with tiled roof covering, uPVC windows and doors.
Twelve kennels and two “quiet kennels” with external runs with perspex covering, vinyl floor coverings, electric wall heaters, cable operated doors to the external runs.
Block 5- 18.70m x 5.90m.
Timber cladding with corrugated composite roof covering, timber stable doors and ventilation windows, covered external pen leading to concrete external runs providing:
Six kennels and “puppy” kennel with vinyl floor coverings, electric heaters, external lights, external power sockets.
This building lends itself for equestian use also.
The Land
The property benefits from land that wraps around the property, some of the land has been the subject of landscaping and levelling to increase the usable area across the property.
There is a fenced paddock to the East of the bungalow with an area of woodland. To the rear of the kennel blocks is a further paddock, with a fenced off strip of land which has been the subject of the planting programme along with to the perimeter of the property.
Planning
As previously mentioned there are two planning consents relating to the property.
Reference 23/0598 granted 26 October 2023 – for the erection of ground floor extensions to the annex to provide extended kitchen and garden room; raising of the roof to provide first floor accommodation comprising en-suite bedroom, further bedroom and bathroom; construction of new pitched roofs to replace flat roofs; change of external materials and finishes; reconfiguration of ground floor internal layout and; installation of solar panels.
Reference 22/0044 granted 15th March 2022 – erection of replacement boarding kennels.
Main Bungalow
Open Porch
Composite door with glazed side panel.
Open Plan Kitchen, Lounge & Dining Area
Kitchen
5.12m x 3.78m
Fitted base and wall units with worktops, wrap around island, integrated appliances including two ovens, fridge freezer, dishwasher, ceramic hob with extractor hood above, single drainer sink unit with mixer tap, timber floor, two vertical radiators, spotlight fittings, built in cupboard with hot water cylinder, fibre broadband equipment and oil fired boiler for central heating.
Lounge & Dining Area
3.9m x 11.2m
Spacious room with sliding full height patio doors to front elevation affording stunning views over the surrounding countyside, window to side elevation, double sided central multifuel stove, timber floor and tiled floor, spotlight and ceiling light fittings, display alvoces, two vertical radiators.
Inner Hall
Wooden flooring, vertical radiator, spotlight fittings, loft access hatch.
Bedroom 1
3.9m x 3.65m
Double bedroom with window to side elevation, fitted blinds built in wardrobes with sliding doors, shelves, drawers, shoe rack and hanging rails, ceiling light fitting, radiator.
Ensuite Shower Room
Shower cubicle with mains shower, WC, wash hand basin, window to side elevation, spotlight fittings and extractor fan.
Bedroom 2
3.6m x 3.6m
Double bedroom with windows to side and rear elevations, ceiling light fittings, radiator.
Bedroom 3
3.55m x 2.4m
Double bedroom with window to rear elevation, ceiling light fitting, radiator.
Bedroom 4
3.45m x 3m
Double bedroom with window to side elevation, ceiling light fitting, currently utilised as an office.
Dressing Area
Hanging rails, shelves and drawers, window to side elevation, spotlight fittings.
Bathroom
1.95m x 4.6m
WC, wash hand basin in vanity unit, jacuzzi bath with waterfall tap and shower fitting, tiled walls, shower cubicle with mains shower, heated towel rail, tiled floor, built in cupboard, underfloor heating.
Annex
Open Plan Lounge & Kitchenette
4.7m x 4.1m
Open Plan Lounge & Kitchenette Double patio doors to front elevation, timber floor, underfloor heating, uPVC door to rear elevation, window to rear elevation, fitted base and wall units with worktops, sink unit, electric hob, spotlight fitting, thermostat control.
Bedroom
3.05m x 3.9m
Double bedroom with window to front elevation, built in wardrobe, timber floor, with underfloor heating, spotlight fittings.
Ensuite Shower Room
1.4m x 2.52m
WC, wash hand basin in vanity unit, shower cubicle, tiled walls, tiled floor, with underfloor heating, window to rear elevation, spotlight fittings
Brochures
Particulars- COUNCIL TAXA payment made to your local authority in order to pay for local services like schools, libraries, and refuse collection. The amount you pay depends on the value of the property.Read more about council Tax in our glossary page.
- Band: C
- PARKINGDetails of how and where vehicles can be parked, and any associated costs.Read more about parking in our glossary page.
- Yes
- GARDENA property has access to an outdoor space, which could be private or shared.
- Yes
- ACCESSIBILITYHow a property has been adapted to meet the needs of vulnerable or disabled individuals.Read more about accessibility in our glossary page.
- Ask agent
Ryecroft, Irthington, Carlisle, Cumbria
Add an important place to see how long it'd take to get there from our property listings.
__mins driving to your place
Get an instant, personalised result:
- Show sellers you’re serious
- Secure viewings faster with agents
- No impact on your credit score


Your mortgage
Notes
Staying secure when looking for property
Ensure you're up to date with our latest advice on how to avoid fraud or scams when looking for property online.
Visit our security centre to find out moreDisclaimer - Property reference CLE240056. The information displayed about this property comprises a property advertisement. Rightmove.co.uk makes no warranty as to the accuracy or completeness of the advertisement or any linked or associated information, and Rightmove has no control over the content. This property advertisement does not constitute property particulars. The information is provided and maintained by H&H Land & Estates, Carlisle. Please contact the selling agent or developer directly to obtain any information which may be available under the terms of The Energy Performance of Buildings (Certificates and Inspections) (England and Wales) Regulations 2007 or the Home Report if in relation to a residential property in Scotland.
*This is the average speed from the provider with the fastest broadband package available at this postcode. The average speed displayed is based on the download speeds of at least 50% of customers at peak time (8pm to 10pm). Fibre/cable services at the postcode are subject to availability and may differ between properties within a postcode. Speeds can be affected by a range of technical and environmental factors. The speed at the property may be lower than that listed above. You can check the estimated speed and confirm availability to a property prior to purchasing on the broadband provider's website. Providers may increase charges. The information is provided and maintained by Decision Technologies Limited. **This is indicative only and based on a 2-person household with multiple devices and simultaneous usage. Broadband performance is affected by multiple factors including number of occupants and devices, simultaneous usage, router range etc. For more information speak to your broadband provider.
Map data ©OpenStreetMap contributors.
