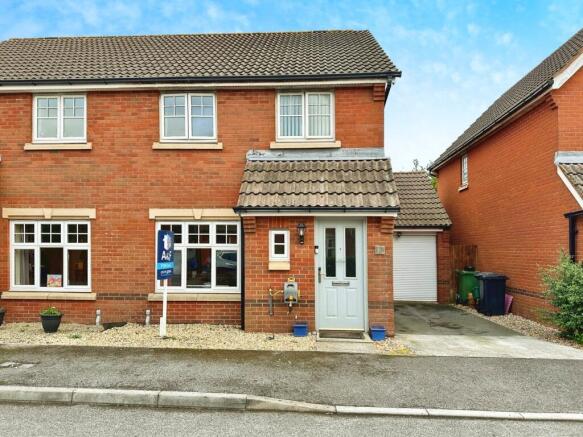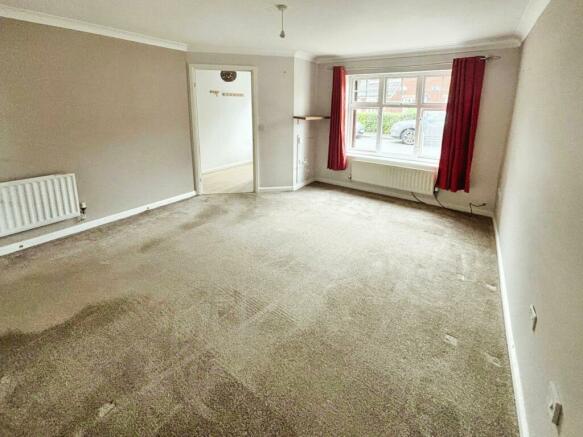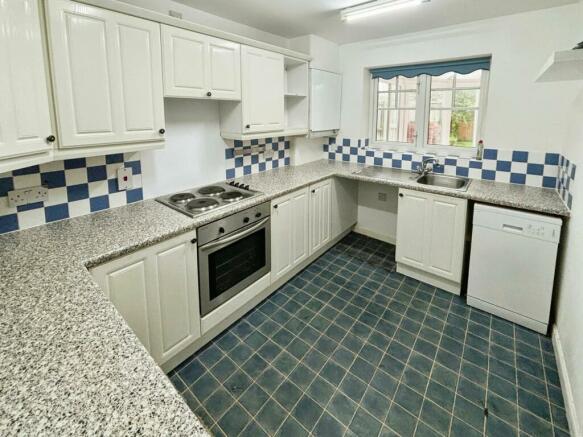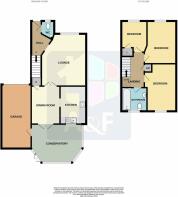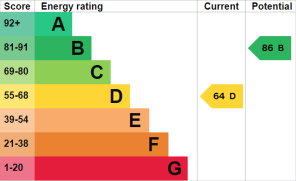
Ashlea Park, East Huntspill, Highbridge, TA9
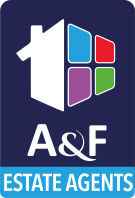
- PROPERTY TYPE
Semi-Detached
- BEDROOMS
3
- BATHROOMS
1
- SIZE
Ask agent
- TENUREDescribes how you own a property. There are different types of tenure - freehold, leasehold, and commonhold.Read more about tenure in our glossary page.
Freehold
Key features
- Three good sized bedrooms
- Garage for extra storage
- Close to public transport
- Conservatory with garden access
- Quiet and peaceful area
- Delightful semi-detached house
- Desirable cul-de-sac
Description
We have the pleasure of presenting this delightful semi-detached house situated in a desirable cul-de-sac, now available for purchase. This property, located in a quiet and strong local community, offers an abundance of benefits including excellent public transport links, proximity to well-regarded schools, and abundant green spaces nearby for recreational activities.
The property features a spacious lounge and dining room, perfect for both entertaining and relaxing, and a well-appointed functional kitchen with plenty of space for the home cook.
With three bedrooms, two of which are double-sized, this house provides ample space for a growing family or a couple seeking extra room. The property benefits from a well-maintained bathroom, including a bath with shower over ensuring convenience for all residents.
Another striking feature of this property is a garage offering additional storage or extra parking space.
This house is in council tax band C and has an EPC rating of D. While this home may need some minor improvements to increase its energy efficiency, it presents an excellent opportunity for buyers looking to put their own stamp on a property.
This semi-detached house is more than just a home; it's a lifestyle. Offering a blend of comfort, convenience, and community, it is a property that you don't want to miss out on. We encourage interested buyers to arrange a viewing at their earliest convenience to fully appreciate what this home has to offer.
Mains Electricity, Water and Drainage are connected.
EPC: 64 (30/03/2018) Council Tax Band: C £2,082.92 for 2025/26
Accommodation:
Entrance Hall:
Double glazed entrance door, radiator and wood laminate flooring.
Cloakroom:
White suite comprising of low level w/c, pedestal hand wash basin, radiator and double glazed window.
Lounge - 4.46m x 3.83m (14' 8" x 12' 7")
Double glazed window, coved ceiling and two radiators. Double doors to dining room.
Dining Room - 3.25m x 2m (10' 8" x 6' 7")
Coved ceiling, understairs storage cupboard and radiator. Glazed double doors to conservatory.
Landing:
Double glazed window, airing cupboard having the hot water tank fitted with an electric immersion heater. Access to the loft space.
Bedroom One - 4.06m x 2.77m (13' 4" x 9' 1")
Double glazed window and radiator.
Bedroom Two - 3.64m x 2.46m (11' 11" x 8' 1")
Double glazed window and radiator.
Bedroom Three - 2.68m x 2.24m (8' 10" x 7' 4")
Built in storage cupboard, double glazed window and radiator.
Bathroom:
White suite comprising panelled bath having a New Team shower over with shower rail and curtain, pedestal hand wash basin, low level w/c, double glazed window, radiator, part tiled walls and extractor fan.
Conservatory - 4.37m x 3.31m (14' 4" x 10' 10")
Wood laminate flooring, double glazed windows and doors to the rear garden, integral door to garage.
Outside:
Concrete driveway providing parking space leading to garage. Front garden is laid to chippings, outside water tap. The rear garden benefits from a southerly facing aspect, is laid to lawn having two timber sheds, brick barbeque and an apple tree.
Garage - 5.44m x 2.52m (17' 10" x 8' 3")
Electrically operated roller door, fluorescent strip light and power, on a concrete base.
Services:
Mains electricity, water and drainage are connected.
Tenure
Freehold
Vacant possession on completion.
Brochures
Brochure 1- COUNCIL TAXA payment made to your local authority in order to pay for local services like schools, libraries, and refuse collection. The amount you pay depends on the value of the property.Read more about council Tax in our glossary page.
- Band: C
- PARKINGDetails of how and where vehicles can be parked, and any associated costs.Read more about parking in our glossary page.
- Yes
- GARDENA property has access to an outdoor space, which could be private or shared.
- Yes
- ACCESSIBILITYHow a property has been adapted to meet the needs of vulnerable or disabled individuals.Read more about accessibility in our glossary page.
- Ask agent
Ashlea Park, East Huntspill, Highbridge, TA9
Add an important place to see how long it'd take to get there from our property listings.
__mins driving to your place
Get an instant, personalised result:
- Show sellers you’re serious
- Secure viewings faster with agents
- No impact on your credit score
Your mortgage
Notes
Staying secure when looking for property
Ensure you're up to date with our latest advice on how to avoid fraud or scams when looking for property online.
Visit our security centre to find out moreDisclaimer - Property reference 28135017. The information displayed about this property comprises a property advertisement. Rightmove.co.uk makes no warranty as to the accuracy or completeness of the advertisement or any linked or associated information, and Rightmove has no control over the content. This property advertisement does not constitute property particulars. The information is provided and maintained by A & F, Burnham-On-Sea. Please contact the selling agent or developer directly to obtain any information which may be available under the terms of The Energy Performance of Buildings (Certificates and Inspections) (England and Wales) Regulations 2007 or the Home Report if in relation to a residential property in Scotland.
*This is the average speed from the provider with the fastest broadband package available at this postcode. The average speed displayed is based on the download speeds of at least 50% of customers at peak time (8pm to 10pm). Fibre/cable services at the postcode are subject to availability and may differ between properties within a postcode. Speeds can be affected by a range of technical and environmental factors. The speed at the property may be lower than that listed above. You can check the estimated speed and confirm availability to a property prior to purchasing on the broadband provider's website. Providers may increase charges. The information is provided and maintained by Decision Technologies Limited. **This is indicative only and based on a 2-person household with multiple devices and simultaneous usage. Broadband performance is affected by multiple factors including number of occupants and devices, simultaneous usage, router range etc. For more information speak to your broadband provider.
Map data ©OpenStreetMap contributors.
