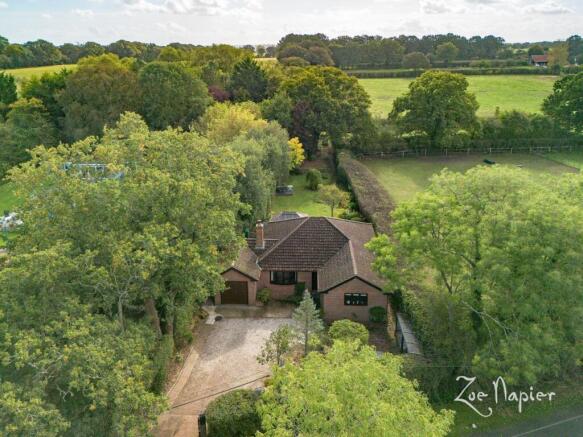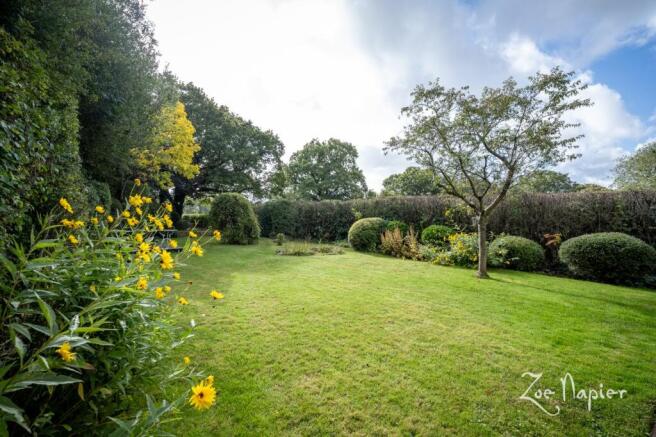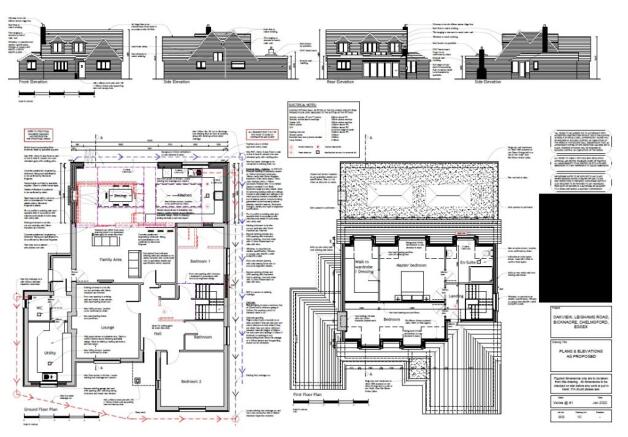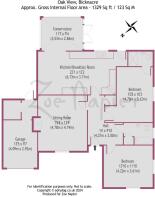
Bicknacre

- PROPERTY TYPE
Bungalow
- BEDROOMS
2
- BATHROOMS
1
- SIZE
Ask agent
- TENUREDescribes how you own a property. There are different types of tenure - freehold, leasehold, and commonhold.Read more about tenure in our glossary page.
Freehold
Key features
- Secluded South Facing 0.2 Acre Grounds
- Two Reception Rooms
- Two Double Bedrooms
- En Suite To Principal Bedroom
- Single Garage
- Large Driveway Providing Ample Off Street Parking
- Passed Planning For 2600 Sq Ft House
- Sumptuous Country Lane Location
- No Onward Chain
- Exciting Opportunity
Description
A well-located detached bungalow offering an exciting opportunity to increase the existing footprint to 2600 sq ft
What We Think at the Zoe Napier Group
It is extremely rare for bungalows of this nature to become available and with passed planning consent to increase the existing footprint to an impressive 2600 square feet, it really does offer a fantastic opportunity for the incoming buyer to put their own stamp on the property and tailor it to their needs and specification. The grounds are the icing on the cake, incredibly secluded and South facing, allow you to enjoy the sun all day in total privacy!
What the owner says
We have loved living here, it’s incredibly peaceful and we will dearly miss the fantastic country dog walks amongst the surrounding countryside. It’s been hugely convenient having the train station so close that offers and relatively painless commute into London but we have decided to move on and for convenience will offer the property chain free.
History & Background
This superb two-bedroom detached bungalow is situated in a semi-rural location along a delightful country lane on the outskirts of the highly sought after village of Bicknacre.
Internally the accommodation includes a good size entrance hall, sitting room, generous kitchen/ dining room with adjoining conservatory, principal bedroom with en suite shower room, further bedroom and a luxury family bathroom.
Externally the property comes to life and enjoys wonderfully, secluded South facing grounds of 0.2 acres and is surrounded by sumptuous, undulating countryside.
Setting & Location
The property is set back from Leighams Road on the fringes of Bicknacre, a popular village with a favoured primary school and convenience store, conveniently located in-between Chelmsford and South Woodham Ferrers, both of which offer regular train services into London Liverpool Street.
The highly regarded village of Danbury is located a short drive away and boasts a variety of eateries, shops and sports facilities, whilst Danbury Park School (currently rated as outstanding by Ofsted) offers additional schooling. Nature enthusiasts will enjoy Danbury Country Park as part of the National Trust the nearby Backwarden Nature reserve and RHS Hyde Hall.
Secondary schooling can be found at Sandon School and Great Baddow High School with private schooling found in the village for Elm Green (Little Baddow) and Heathcote with New Hall and Felsted schools within the daily school run.
South Woodham Ferrers Station - 4 miles, Chelmsford Station 8.1 miles, Maldon 6.5 miles, Hatfield Peverel 10.7 miles, Brentwood 16.6 miles, Stansted Airport 24.7 miles, M11 Junction 8 24.9 miles
Accommodation
A half-glazed entrance door provides access to the generous, elongated entrance hall, that enjoys an array of replacement solid oak doors and leads to the sitting room, boasting timber flooring and attractive centre piece fireplace housing cast iron log burner, the perfect space to snuggle up during those long, cold Winter months! Situated in the rear elevation is the kitchen/ dining room, an impressive, bright room with splendid views out over the rear grounds and adjoins the conservatory.
The principal bedroom resides in the West elevation of the property, a good size double room that has the added benefit of it’s own en suite shower room, whilst the second bedroom is again a double room that is ably serviced by the luxury, high specification family bathroom.
Please note ; The existing passed planning consent is to extend the rear elevation of the property and converted the loft into further accommodation, creating a four bedroom, two bathroom 2600 square foot family home (plans are available on request).
The Grounds
The property is approached via a five-bar gate, flanked by two red brick pillars and seamlessly flows into the generous shingle driveway that offers plenty of off-street parking and single garage with up and over door, power and light connected. Side access leads to the rear grounds that are mostly laid to lawn with mature flower and shrub borders, beautifully screened and secluded by a plethora of mature hedging, facing South they offer the ultimate sanctuary to entertain family and friends whilst bathing in the sun all day!
Agents Notes
- Local Authority - Chelmsford City council
- Some trees within the grounds are subject to a tree preservation order.
- The property benefits from solar panels.
Services
Air source heat pump heating system
Mains Water
Mains Electricity
Private Drainage (compliant)
EPC rating: D. Tenure: Freehold,- COUNCIL TAXA payment made to your local authority in order to pay for local services like schools, libraries, and refuse collection. The amount you pay depends on the value of the property.Read more about council Tax in our glossary page.
- Band: E
- PARKINGDetails of how and where vehicles can be parked, and any associated costs.Read more about parking in our glossary page.
- Driveway
- GARDENA property has access to an outdoor space, which could be private or shared.
- Private garden
- ACCESSIBILITYHow a property has been adapted to meet the needs of vulnerable or disabled individuals.Read more about accessibility in our glossary page.
- Ask agent
Energy performance certificate - ask agent
Bicknacre
Add an important place to see how long it'd take to get there from our property listings.
__mins driving to your place
Get an instant, personalised result:
- Show sellers you’re serious
- Secure viewings faster with agents
- No impact on your credit score
Your mortgage
Notes
Staying secure when looking for property
Ensure you're up to date with our latest advice on how to avoid fraud or scams when looking for property online.
Visit our security centre to find out moreDisclaimer - Property reference P1312. The information displayed about this property comprises a property advertisement. Rightmove.co.uk makes no warranty as to the accuracy or completeness of the advertisement or any linked or associated information, and Rightmove has no control over the content. This property advertisement does not constitute property particulars. The information is provided and maintained by Zoe Napier Collection, Essex & South Suffolk. Please contact the selling agent or developer directly to obtain any information which may be available under the terms of The Energy Performance of Buildings (Certificates and Inspections) (England and Wales) Regulations 2007 or the Home Report if in relation to a residential property in Scotland.
*This is the average speed from the provider with the fastest broadband package available at this postcode. The average speed displayed is based on the download speeds of at least 50% of customers at peak time (8pm to 10pm). Fibre/cable services at the postcode are subject to availability and may differ between properties within a postcode. Speeds can be affected by a range of technical and environmental factors. The speed at the property may be lower than that listed above. You can check the estimated speed and confirm availability to a property prior to purchasing on the broadband provider's website. Providers may increase charges. The information is provided and maintained by Decision Technologies Limited. **This is indicative only and based on a 2-person household with multiple devices and simultaneous usage. Broadband performance is affected by multiple factors including number of occupants and devices, simultaneous usage, router range etc. For more information speak to your broadband provider.
Map data ©OpenStreetMap contributors.





