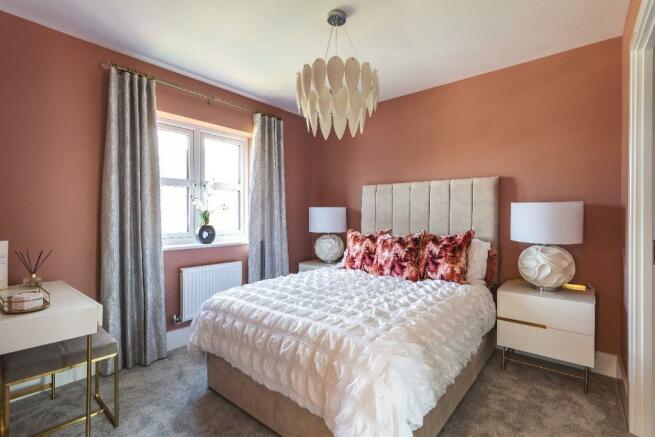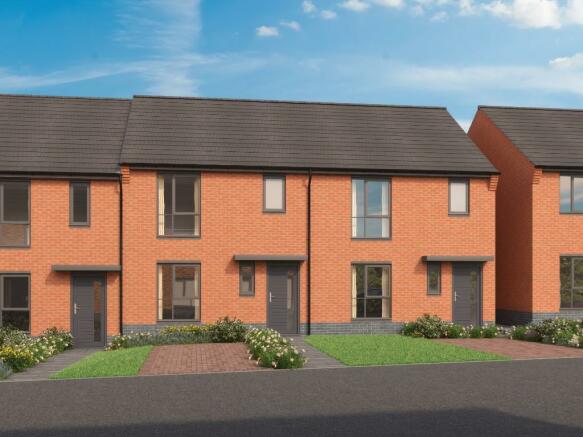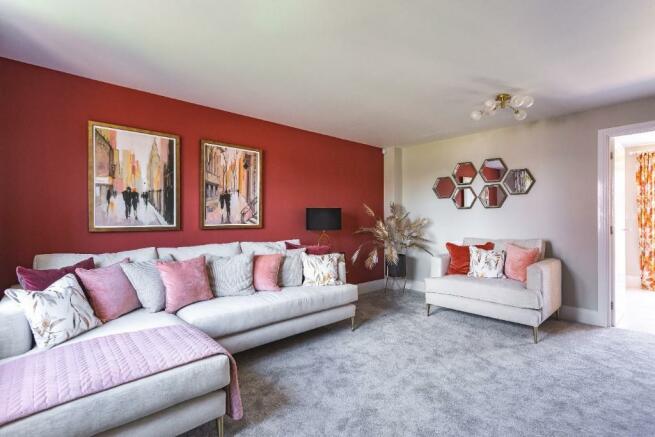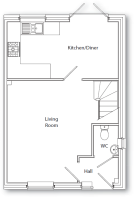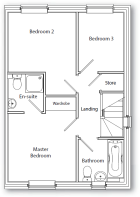Derby Road, Belper, Derby, DE56 1WE

- PROPERTY TYPE
Mews
- BEDROOMS
3
- BATHROOMS
2
- SIZE
832 sq ft
77 sq m
- TENUREDescribes how you own a property. There are different types of tenure - freehold, leasehold, and commonhold.Read more about tenure in our glossary page.
Freehold
Key features
- Mid-terrace with 2 parking spaces
- Landscaped front garden, turf and patio area to rear garden
- Fitted wardrobes & en-suite to master bedroom
- 7kW type 2 Vehicle charging point
- PV Solar Panels to roof
- FTTP Ultra Fast internet provision
- Low E triple glazing to all windows and French doors
- Energy rated integrated appliances
- 10 year NHBC Buildmark warranty
- Thermostatic shower over bath
Description
SHOW HOMES AND SALES OFFICE
OPEN STRICTLY BY APPOINTMENT ONLY
Please call our sales advisor OR email us to make an appointment
The Maple is a three bedroom mid-mews house available at £262,950 on Plot 118 - **PLEASE NOTE THIS PROPERTY IS CURRENTLY RESERVED**
The Maple is a modern and stylish three bedroom home. The entrance hall leads into a light and spacious living room with attractive staircase to the first floor. The dining area has access to the rear garden through the feature French doors. This dining area leads to the kitchen, which also offers views over the rear garden. Also included on the ground floor is a cloakroom WC.
The first floor offers three good sized bedrooms and a family bathroom. The master bedroom benefits from fitted wardrobes and en-suite.
DERWENTSIDE, BELPER
Derwentside is an exciting development of 156 brand new quality homes. All the homes featured here offer a host of benefits and energy saving features which combine to provide a range of accommodation designs offering you a home with a contemporary character and degree of individuality. Enjoy all the benefits of living close to a market town combined with the great outdoors lifestyle. This popular location is an ideal choice for our development of quality homes, nestled amid established housing, commercial premises and farmland. Belper is a friendly and welcoming community with a vibrant atmosphere and an ideal location for our house styles.
This development will provide a mix of two & three bedroom mews style and semi-detached homes, along with 3 bedroom / 3 storey house type designs - traditionally built homes with thoughtfully designed layouts and desirable specifications:
The Alderwood - 2 bedroom house
The Bramley - 2 bedroom house
The Maple - 3 bedroom house
The Cooper - 3 bedroom house
The Redfern - 3 bedroom house
The Milton - 3 bedroom house
The Nightingale - 3 bedroom / 3 storey house
The Chestnut - 3 bedroom / 3 storey house
The Hawksley - 4 bedroom house
Local Area
Derwentside is conveniently located just 1 mile out of Belper on the A6, 9 miles South of Matlock, 7 miles north of Derby and 17 miles to Nottingham city centre. The surrounding villages and local towns all offer a good choice of services, with leisure centres, several public houses, a selection of restaurants and all the major super stores. Children are also well served educationally, with infant, primary and secondary schools.
Sporting enthusiasts will be pleased to have plenty of options close by, whilst those who enjoy some retail therapy can take advantage of the local village shops, with the larger retail outlets all available locally.
For those simply seeking a breath of fresh air, the location is particularly rich with areas in which to exercise, explore or simply unwind within areas of an attractive and varied landscape. Whatever the season, there is always lots to see and do in the area which offers the opportunity to explore on foot, horse back or bicycle.
For exciting days out there is so much to see and do. Derwentside is on the doorstep of some of the most attractive countryside in the Midlands. Many attractions and places of historical importance, outstanding beauty and World Heritage status are nearby. When you need to venture further afield, commuters will find that getting out and about is easy; with convenient road access opening up the wider area.
Please call the sales office at Derwentside for further information
Brochures
The Maple- COUNCIL TAXA payment made to your local authority in order to pay for local services like schools, libraries, and refuse collection. The amount you pay depends on the value of the property.Read more about council Tax in our glossary page.
- Ask developer
- PARKINGDetails of how and where vehicles can be parked, and any associated costs.Read more about parking in our glossary page.
- Allocated
- GARDENA property has access to an outdoor space, which could be private or shared.
- Patio,Rear garden,Front garden
- ACCESSIBILITYHow a property has been adapted to meet the needs of vulnerable or disabled individuals.Read more about accessibility in our glossary page.
- Ask developer
Energy performance certificate - ask developer
Derby Road, Belper, Derby, DE56 1WE
Add your favourite places to see how long it takes you to get there.
__mins driving to your place
Development features
- 2 & 3 bedroom homes
- Stylish and contemporary
- A home to suit every life style choice
- For those who love the countryside but like to have urban life within reach
About Wheeldon Brothers Ltd
Wheeldon Homes
Wheeldon Homes can trace its pedigree back to 1867, when Wheeldon Brothers began building in the Midlands.
Some 150 years later. the company is justifiably proud, not only of its heritage, but also its position today as one of the region's leading independent developers.
The name is synonymous with quality and individuality - a management team with years of expertise in the market is supported by architects, designers and craftsmen, combining their disciplines to create imaginative new homes in carefully selected locations.
At Wheeldon Homes we know that people are individuals - with their own tastes and lifestyles, and we want our customers to be proud to make a Wheeldon Home their home, just as we are proud to build them.
Visit any of our sites to experience the world of Wheeldon Homes for yourself.
Your mortgage
Notes
Staying secure when looking for property
Ensure you're up to date with our latest advice on how to avoid fraud or scams when looking for property online.
Visit our security centre to find out moreDisclaimer - Property reference Plot_118_Maple. The information displayed about this property comprises a property advertisement. Rightmove.co.uk makes no warranty as to the accuracy or completeness of the advertisement or any linked or associated information, and Rightmove has no control over the content. This property advertisement does not constitute property particulars. The information is provided and maintained by Wheeldon Brothers Ltd. Please contact the selling agent or developer directly to obtain any information which may be available under the terms of The Energy Performance of Buildings (Certificates and Inspections) (England and Wales) Regulations 2007 or the Home Report if in relation to a residential property in Scotland.
*This is the average speed from the provider with the fastest broadband package available at this postcode. The average speed displayed is based on the download speeds of at least 50% of customers at peak time (8pm to 10pm). Fibre/cable services at the postcode are subject to availability and may differ between properties within a postcode. Speeds can be affected by a range of technical and environmental factors. The speed at the property may be lower than that listed above. You can check the estimated speed and confirm availability to a property prior to purchasing on the broadband provider's website. Providers may increase charges. The information is provided and maintained by Decision Technologies Limited. **This is indicative only and based on a 2-person household with multiple devices and simultaneous usage. Broadband performance is affected by multiple factors including number of occupants and devices, simultaneous usage, router range etc. For more information speak to your broadband provider.
Map data ©OpenStreetMap contributors.
