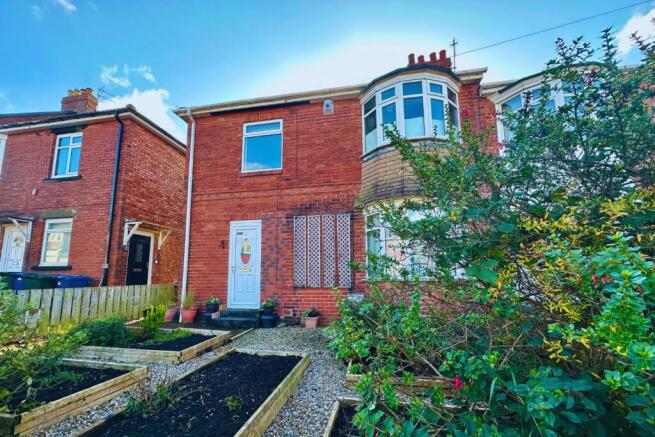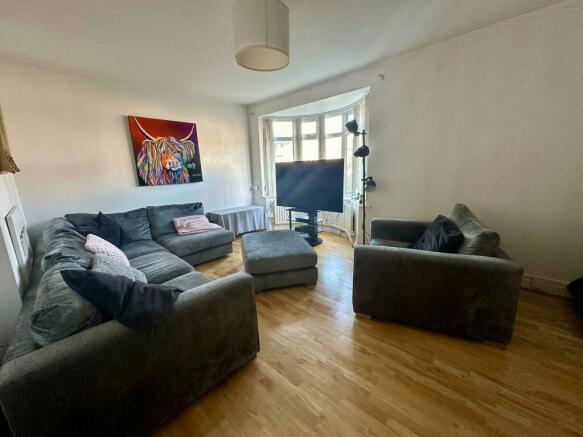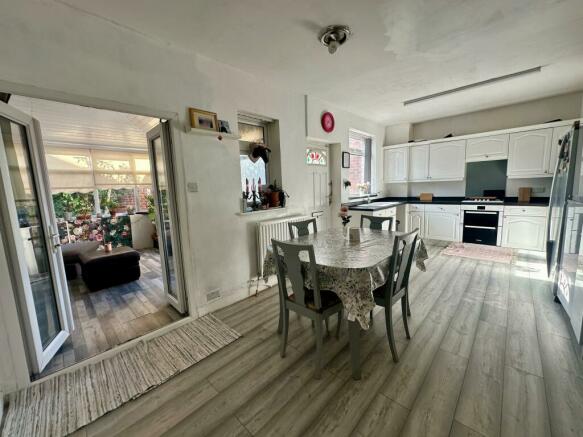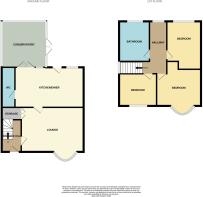
Tantobie Road, Denton Burn, Newcastle upon Tyne, NE15

- PROPERTY TYPE
Semi-Detached
- BEDROOMS
3
- BATHROOMS
2
- SIZE
Ask agent
- TENUREDescribes how you own a property. There are different types of tenure - freehold, leasehold, and commonhold.Read more about tenure in our glossary page.
Freehold
Key features
- Deceptively Spacious
- Three Double Bedrooms
- Double Detached Garage
- Boasting Potential
- No Chain
- Council Tax Band B
Description
Welcome to Tantobie Road, where this unique family home truly stands out, ideally located in the sought-after Thorntree estate of Denton Burn. Originally two separate apartments, this deceptively spacious residence offers a rare opportunity for transformation into a perfect family haven. With a touch of imagination, this home can be completely reimagined to meet all your family's essential needs and aspirations. The property is currently neutrally decorated throughout and move-in ready, allowing for comfortable living while you take your time to personalize each room to suit your taste.
Upon entering, you're welcomed by a spacious hallway with stairs leading to the first floor and fitted storage units perfect for coats and shoes. To the left, you enter the expansive lounge, featuring a bay window that floods the room with natural light, an ideal space for hosting gatherings or enjoying cosy family nights. This room also benefits from a handy storage cupboard.
At the rear of the property, the kitchen/diner serves as the heart of the home. With a bit of imagination and modernisation, this area could truly shine. It currently boasts a mix of wall and base units, an integrated gas hob and oven, and ample space for dining, seamlessly flowing into the conservatory. The current owners have cleverly utilised the space, creating a separate laundry room with a convenient ground-floor WC.
The kitchen also offers direct access to the rear garden. Completing the ground floor, the conservatory is a favourite spot for the current owners, providing a peaceful retreat for relaxation or hosting friends and family. Its position at the rear of the property ensures complete privacy, while double patio doors open to the garden, creating a wonderful indoor-outdoor connection.
Ascending to the first floor, the first door on your right opens into the smallest of the three bedrooms, still a generous double with fitted storage units for hanging and shelving. Next, you'll find the largest double bedroom, featuring a lovely bay window ideal for a dressing table and built-in storage acting as a wardrobe.
To the left of the landing is the stylish family bathroom, thoughtfully redesigned by the current owners to maximize space. It boasts floor-to-ceiling tiling, his-and-hers sinks, a WC, and a whirlpool steam shower/bath unit benefiting from mood lighting, foot and back massage and radio.
The final double bedroom, located at the rear, is currently used as a work studio but could easily become a relaxing bedroom. Completing the first floor is the lobby area, created when the owners re-positioned the bathroom to allow for an additional staircase leading to a planned loft conversion. This versatile space can serve multiple purposes, such as a workout area, home office or playroom while the loft itself is partially boarded and accessible via a pull-down ladder, offering potential for an additional bedroom.
Externally, this property doesn’t disappoint. To the front, you'll find a low-maintenance garden with planters. The rear features an enclosed south west facing garden with a sunny paved patio area and a graveled section at the bottom, complete with a gate leading to the driveway and garage.
Uniquely, this home benefits from a double detached garage, providing off-street parking for two vehicles. The separate garages offer potential for conversion into a home studio or workspace, perfect for accommodating a business. The left garage is already insulated and has electricity and water, making it an ideal candidate for your creative projects.
As you can see, this is a rare opportunity within the estate, and a viewing is essential to truly appreciate the size and potential on offer. Contact our friendly West Road office at to arrange your viewing today!
Tenure: Freehold
Council Tax Band: B
EPC Rating: C
Material Information: Built of standard construction.
EPC rating: C. Tenure: Freehold,Entrance Hall
2.91m x 2.01m (9'7" x 6'7")
Lounge
5.28m x 4.31m (17'4" x 14'2")
Kitchen/Diner
6.26m x 3.38m (20'6" x 11'1")
WC
1.11m x 3.4m (3'8" x 11'2")
Conversavtory
3.89m x 3.76m (12'9" x 12'4")
Bedroom One
4.35m x 4.21m (14'3" x 13'10")
Bedroom Two
3.66m x 3.16m (12'0" x 10'4")
Bedroom Three
2.74m x 3.17m (9'0" x 10'5")
Lobby
4.5m x 1.47m (14'9" x 4'10")
Bathroom
2.58m x 3.41m (8'6" x 11'2")
- COUNCIL TAXA payment made to your local authority in order to pay for local services like schools, libraries, and refuse collection. The amount you pay depends on the value of the property.Read more about council Tax in our glossary page.
- Band: B
- PARKINGDetails of how and where vehicles can be parked, and any associated costs.Read more about parking in our glossary page.
- Garage
- GARDENA property has access to an outdoor space, which could be private or shared.
- Private garden
- ACCESSIBILITYHow a property has been adapted to meet the needs of vulnerable or disabled individuals.Read more about accessibility in our glossary page.
- Ask agent
Tantobie Road, Denton Burn, Newcastle upon Tyne, NE15
Add your favourite places to see how long it takes you to get there.
__mins driving to your place
Welcome to Northwood Estate Agents
Looking to buy, sell, rent or let in Newcastle? Then look no further.
At Northwood, we are more than just estate agents. We are your partners in finding your perfect home, securing the best buyer for your property and facilitating hassle-free lettings. As property marketing experts, we leverage our extensive experience and industry knowledge to ensure your property receives maximum exposure and attracts the right audience. Northwood is also the home of guaranteed rent, the perfect let it and forget it solution for landlords.
With a commitment to exceptional service and a deep understanding of the local market, we pride ourselves on delivering results that exceed expectations. Our experienced team combines industry expertise with a personal touch, ensuring every client receives tailored advice and support throughout their property journey. Whether you're buying, selling, letting, renting, or seeking auction services, we're here to guide you every step of the way.
Discover the Northwood difference today and let us help you turn your property dreams into reality.
Your mortgage
Notes
Staying secure when looking for property
Ensure you're up to date with our latest advice on how to avoid fraud or scams when looking for property online.
Visit our security centre to find out moreDisclaimer - Property reference P7136. The information displayed about this property comprises a property advertisement. Rightmove.co.uk makes no warranty as to the accuracy or completeness of the advertisement or any linked or associated information, and Rightmove has no control over the content. This property advertisement does not constitute property particulars. The information is provided and maintained by Northwood, Newcastle. Please contact the selling agent or developer directly to obtain any information which may be available under the terms of The Energy Performance of Buildings (Certificates and Inspections) (England and Wales) Regulations 2007 or the Home Report if in relation to a residential property in Scotland.
*This is the average speed from the provider with the fastest broadband package available at this postcode. The average speed displayed is based on the download speeds of at least 50% of customers at peak time (8pm to 10pm). Fibre/cable services at the postcode are subject to availability and may differ between properties within a postcode. Speeds can be affected by a range of technical and environmental factors. The speed at the property may be lower than that listed above. You can check the estimated speed and confirm availability to a property prior to purchasing on the broadband provider's website. Providers may increase charges. The information is provided and maintained by Decision Technologies Limited. **This is indicative only and based on a 2-person household with multiple devices and simultaneous usage. Broadband performance is affected by multiple factors including number of occupants and devices, simultaneous usage, router range etc. For more information speak to your broadband provider.
Map data ©OpenStreetMap contributors.





