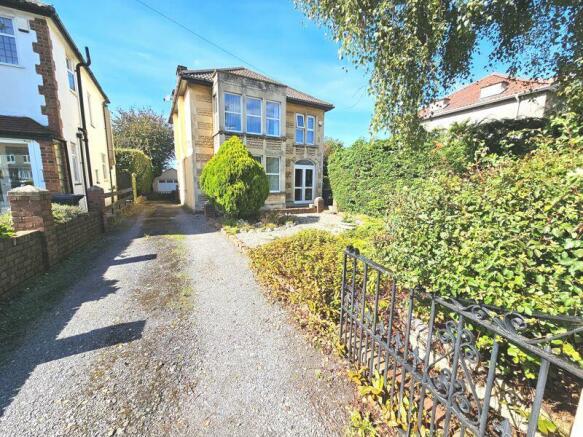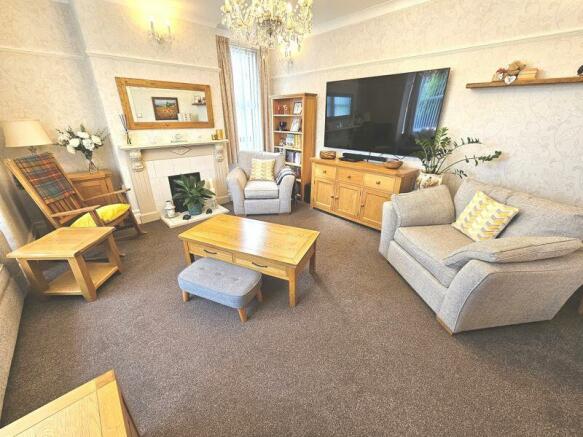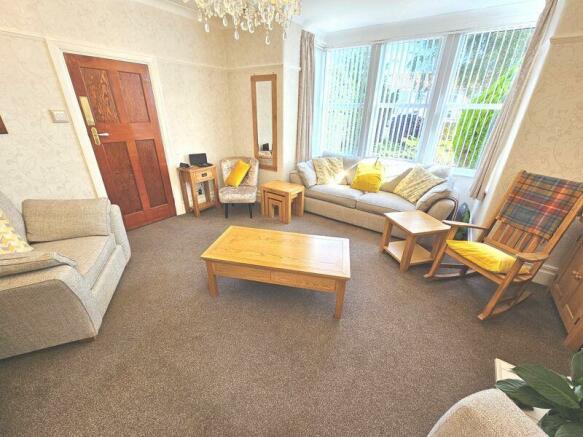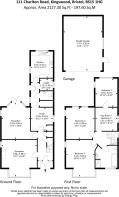
Charlton Road, Kingswood, Bristol

- PROPERTY TYPE
Detached
- BEDROOMS
4
- BATHROOMS
2
- SIZE
Ask agent
- TENUREDescribes how you own a property. There are different types of tenure - freehold, leasehold, and commonhold.Read more about tenure in our glossary page.
Freehold
Key features
- Handsome Georgian Style Detached Home
- Substantial Plot and Accommodation
- Ample Parking Leading to Double Garage
- Mature Gardens Laid Mainly to Lawn and Patio
- Two Large Reception Rooms Plus Study
- Utility and Cloakroom - Modern High Gloss Kitchen
- Four Double Bedrooms
- Spacious Four Piece Family Bathroom
- Close to Local Amenities and Bus Routes
- A Rare Opportunity to Acquire a Fabulous Family Home – Viewing Essential
Description
TLS Estate Agents are thrilled to bring to the market this handsome detached home which is beautifully presented throughout and perfect for families who like to entertain!
Sizeable accommodation briefly comprises of entrance hall, large lounge, separate dining room, modern kitchen, cloakroom, utilty and plenty of storage to the ground floor. Upstairs are four double bedrooms and a spacious bathroom.
Externally there is a mature front garden whilst a driveway to the side of the house provides ample parking and leads to a double garage. The garden is split into two areas – the first being of patio and lawn whilst the second is a haven for local wildlife.
A fantastic opportunity to acquire a substantial home – viewings are essential! Offered without onward chain!
Entrance
Via UPVC French Doors with glazed panel over into;
Inner Porch
With tiled walls and flooring, wall light and coving. A traditional solid wood door with obscure glazed panels and period surround leads into;
Hallway
Carpeted flooring, ceiling light, wall light, radiator, coving and picture rail, wall mounted thermostat control and useful under stairs storage cupboards. Doors to;
Lounge
16' 7'' x 16' 0'' (5.05m x 4.87m)
Bay window to front aspect plus further window to side. Carpeted flooring, ceiling and wall lights, radiator, feature fireplace with inset gas fire, coving and picture rail, various sockets.
Dining Room
17' 4'' x 13' 0'' (5.28m x 3.96m)
A lovely bright room perfect for entertaining! French doors to garden with windows either side and a further window to side aspect. Quality hard wood flooring, ceiling light, radiator, coving and picture rail, various sockets.
Study
10' 11'' x 10' 0'' (3.32m x 3.05m)
Window to side aspect, carpeted flooring, ceiling light, radiator, coving and dado rail, various sockets, useful storage cupboard. Archway through to;
Rear Lobby
UPVC door with obscure glazing leads to garden. Window to side aspect. Tiled flooring, ceiling light, radiator, alarm control panel, double socket, coving and dado rail. Doors to;
Storage Cupboard
Large cupboard currently utilised as storage but could be combined with the cloakroom to create a downstairs bathroom!
Cloakroom
White suite comprising low level W.C and wash hand basin on pedestal. Tiled flooring, ceiling light, extractor fan, radiator, coving, dado rail and attractive tiled border.
Utility Room
5' 9'' x 5' 4'' (1.75m x 1.62m)
Window to side aspect, tiled flooring, ceiling light, coving, space for side by side fridge freezer as well as washing machine and tumble dryer.
Kitchen
11' 11'' x 9' 11'' (3.63m x 3.02m)
Modern high gloss kitchen offering a range of wall and base units with contrasting worktops, matching upstands and tiled splashbacks. Ceramic sink with mixer tap under window to rear aspect. Inset hob with hood extractor over and double oven. Integral dishwasher. Larder cupboard. Further window to side aspect, quality hard wood flooring, inset spotlights, radiator, coving, ample sockets and space for table and chairs.
Stairs and Landing
Lovely dark wood grand staircase with spindle balustrade leads to the first floor. Window to side aspect, carpeted flooring, ceiling light, socket, coving and picture rail. Access to loft space via hatch in ceiling. Doors to;
Bedroom One
16' 10'' x 12' 7'' (5.13m x 3.83m)
Bay window to front aspect and further window to side aspect. Carpeted flooring, ceiling light, radiator, coving and picture rail, various sockets.
Bedroom Two
14' 3'' x 13' 0'' (4.34m x 3.96m)
Window to rear aspect and further window to side. Carpeted flooring, ceiling light, radiator, coving and picture rail, various sockets.
Bedrooms Three and Four
Bedroom three is accessed over bedroom four. These rooms would suit children, or perhaps a bedroom and lounge for a elderly relative or troublesome teenager. Perhaps a bedroom and playroom or dressing room.
Bedroom Three
12' 11'' x 9' 10'' (3.93m x 2.99m)
Windows to side and rear aspects, carpeted flooring, ceiling light, radiator, coving and picture rail, various sockets.
Bedroom Four
10' 11'' x 9' 11'' (3.32m x 3.02m)
Window to side aspect, carpeted flooring, ceiling light, radiator, coving and picture rail, various sockets.
Bathroom
Lovely white suite comprising low level W.C, wash hand basin built into vanity unit, panel bath and shower enclosure. Window to front aspect with obscure glazing, vinyl flooring, ceiling light, radiator, part tiled walls, extractor fan, coving and socket.
To The Front
A pedestrian gate leads to a concrete path that runs to the front door. The front garden is laid mainly to decorative stone with mature shrubs and borders.
To The Side
A vehicular gate gives way to the long driveway providing parking for several vehicles. The driveway leads down to the garage.
Double Garage
24' 6'' x 17' 7'' (7.46m x 5.36m)
The garage benefits from power and light, as well as an electric door to the front and courtesy door and windows to the side aspect. This sizeable garage is perfect for the car lover, or could be converted to an annex subject to the usual consents.
To The Rear
The rear garden is of fantastic size and currently split into two sections. The first section has a large patio which provides another great entertaining space. This leads down to the lawn which also benefits from a decked seating area. The bottom part of the garden is a haven for wildlife, again laid mainly to lawn. A secure service lanes runs across the back of the property meaning that rear access is possible if required.
Property Information
We are advised that this property is of FREEHOLD tenure with no service charges or ground rents payable.
EPC Rating - D
Council Tax - Band E with Bristol City Council
VIEWINGS
Viewings are strictly by appointment only - please contact TLS to arrange your internal inspection.
Brochures
Full Details- COUNCIL TAXA payment made to your local authority in order to pay for local services like schools, libraries, and refuse collection. The amount you pay depends on the value of the property.Read more about council Tax in our glossary page.
- Band: E
- PARKINGDetails of how and where vehicles can be parked, and any associated costs.Read more about parking in our glossary page.
- Yes
- GARDENA property has access to an outdoor space, which could be private or shared.
- Yes
- ACCESSIBILITYHow a property has been adapted to meet the needs of vulnerable or disabled individuals.Read more about accessibility in our glossary page.
- Ask agent
Energy performance certificate - ask agent
Charlton Road, Kingswood, Bristol
Add an important place to see how long it'd take to get there from our property listings.
__mins driving to your place
About TLS Estate Agents, Bristol
Unit 2 Regent House 369-375 Two Mile Hill Road Kingswood Bristol BS15 1AF



Your mortgage
Notes
Staying secure when looking for property
Ensure you're up to date with our latest advice on how to avoid fraud or scams when looking for property online.
Visit our security centre to find out moreDisclaimer - Property reference 12497600. The information displayed about this property comprises a property advertisement. Rightmove.co.uk makes no warranty as to the accuracy or completeness of the advertisement or any linked or associated information, and Rightmove has no control over the content. This property advertisement does not constitute property particulars. The information is provided and maintained by TLS Estate Agents, Bristol. Please contact the selling agent or developer directly to obtain any information which may be available under the terms of The Energy Performance of Buildings (Certificates and Inspections) (England and Wales) Regulations 2007 or the Home Report if in relation to a residential property in Scotland.
*This is the average speed from the provider with the fastest broadband package available at this postcode. The average speed displayed is based on the download speeds of at least 50% of customers at peak time (8pm to 10pm). Fibre/cable services at the postcode are subject to availability and may differ between properties within a postcode. Speeds can be affected by a range of technical and environmental factors. The speed at the property may be lower than that listed above. You can check the estimated speed and confirm availability to a property prior to purchasing on the broadband provider's website. Providers may increase charges. The information is provided and maintained by Decision Technologies Limited. **This is indicative only and based on a 2-person household with multiple devices and simultaneous usage. Broadband performance is affected by multiple factors including number of occupants and devices, simultaneous usage, router range etc. For more information speak to your broadband provider.
Map data ©OpenStreetMap contributors.





