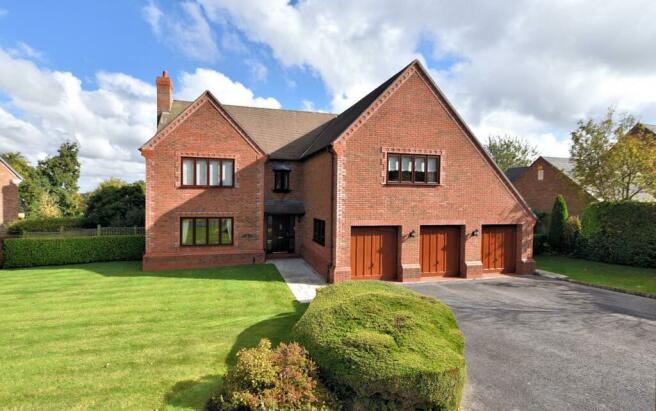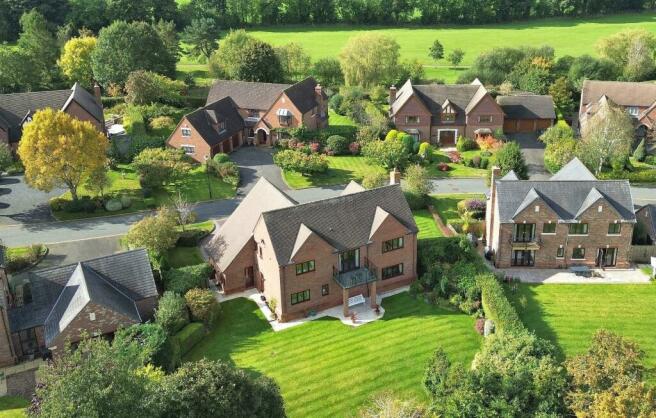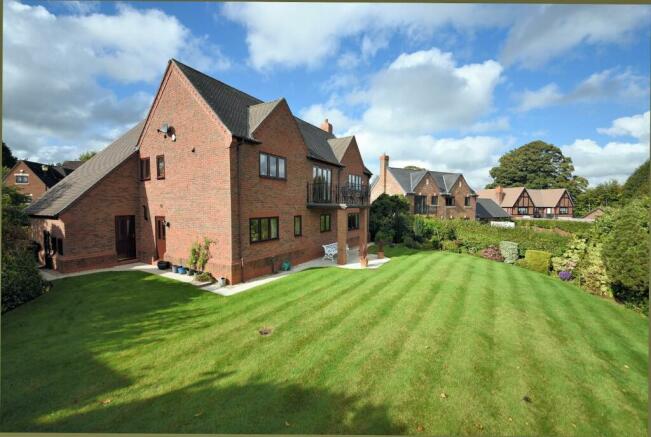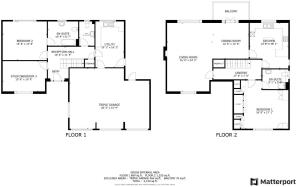
Northop Country Park, Northop, Mold

- PROPERTY TYPE
Detached
- BEDROOMS
3
- BATHROOMS
2
- SIZE
Ask agent
- TENUREDescribes how you own a property. There are different types of tenure - freehold, leasehold, and commonhold.Read more about tenure in our glossary page.
Freehold
Key features
- Spacious Detached Executive House
- Prestigous Northop Country Park
- Golf Course Development
- Fisrt Floor Living Accommodation
- Impressive Living/Dining Room
- Balcony Overlooking Golf Course
- Triple Garage
- Luxury Ensuite
- Meticously Maintained
- Viewing Highly Recommended
Description
Location - The property forms part of this prestigious and highly regarded development of executive homes situated on the noted Northop Country Park Golf Course with highly regarded restaurant. Northop is a small village community some two and a half miles from Mold and 12 miles from Chester. The village has a local store and post office, catering for daily needs, together with a primary school, parish church and two inns. The A55 Expressway is located on the edge of the village enabling ease of access towards the North Wales coast, Cheshire and the motorway network beyond. Both Manchester and Liverpool International Airports are within an hour's drive.
The Accommodation Comprises -
Front Entrance - Covered front entrance with outside light point, quarry tiled step and part glazed wood panelled front door to reception hall.
Reception Hall - Spindled staircase to the first floor, coved ceiling, deep understairs storage cupboard, alarm control panel and double panelled radiator.
Cloakroom/Wc - 2.59m x 1.57m (8'6" x 5'2") - Comprising low flush WC and pedestal wash basin, radiator and double glazed window with frosted glass.
Study/Optional Bedroom Three - 4.75m x 3.20m (15'7" x 10'6") - Double glazed window to the front, range of custom made units extending to three walls with open shelving, display cabinets, fitted cupboards and desk. Telephone point and coved ceiling.
Bedroom Two - 4.72m x 4.14m (15'6" x 13'7") - A spacious double room with double glazed window overlooking the rear garden, range of fitted wardrobe units extending to two walls with light cream door fronts, matching bedside cabinets and dressing table. Coved ceiling and radiator.
En Suite Bathroom - 3.30m x 2.57m (10'10" x 8'5") - A large en suite bathroom with fitted cabinets comprising panelled bath with shower and screen, pedestal wash basin and WC. Fitted unit with drawers and open shelving above; part tiled walls, coved ceiling, extractor fan, shaver point and double glazed window with frosted glass.
Utility Room - 4.90m x 2.87m (16'1" x 9'5") - A large utility room with an extensive range of fitted base and wall units with wood grain/white door fronts, matching white worktops with inset sink unit with mixer tap and tiled splashback. Fitted coats hanging rail, plumbing for washing machine, integrated fridge/freezer, Double panelled radiator, extractor fan, double glazed window and exterior door to the garden. Tiled floor, alarm control panel and internal door to the garage.
First Floor Landing - Loft access, V shaped double glazed window to the front, radiator and built in cupboard housing the pressurised hot water cylinder tank. Panelled interior doors lead to all rooms.
Living/Dining Room - 7.49m x 4.80m plus 3.84m x 3.99m (24'7" x 15'9" pl - A spacious L shaped dual aspect room with double glazed windows to the front and rear aspects with views over the garden; and French doors to the adjoining balcony (10'2" x 7'2") with views over the golf course and surrounding area. Feature white fireplace surround with marble insert and hearth and coal effect gas fire, coved ceiling, double panelled radiators, TV aerial point and internal door leading through to the kitchen.
Kitchen - 4.90m x 4.14m (16'1" x 13'7") - A generous size kitchen/breakfast room fitted with a quality range of solid oak fronted base and wall units with matching central island unit and Corian work surfaces with moulded sink unit with preparation bowl and mixer tap. Tiled splashback and range of integrated appliances comprising Neff electric double oven, fridge, dishwasher and microwave. Breakfast bar, tiled floor, recessed ceiling lighting and double glazed windows to the side and rear aspects with views over the golf course.
Bedroom One - 5.26m x 5.11m overall (17'3" x 16'9" overall) - A spacious principal bedroom suite with double glazed window to the front, extensive range of fitted wardrobe units extending the full length of one wall with matching built in wardrobes with bedside cabinets and dressing table. Coved ceiling, TV aerial point and double panelled radiator.
En Suite Shower Room - 2.46m x 2.16m (8'1" x 7'1") - A modern luxury en suite shower room with quality fully tiled walls with matching floor with electric underfloor heating. Comprising corner shower cubicle with Hansgrohe mains shower valve, wall hung vanity wash basin with gloss walnut effect cabinet beneath and mixer tap, mirrored cabinet, further wall hung storage unit. and WC with concealed cistern. Contemporary style radiator, extractor fan and double glazed window with frosted glass.
Outside - The property is approached over a wide tarmacadam driveway which provides parking for three cars as well as access to the integral triple car garage.
Front Garden - Well maintained lawned garden extends to either side of the drive with mature hedging and shrubs and gated pathway to the side gable leading through to the rear garden.
Triple Garage - 8.53m x 6.40m overall (28' x 21' overall) - A substantial integral triple car garage with three up and over doors (two electrically operated), double glazed window with frosted glass, power and light installed, Worcester oil fired central heating boiler and exterior door to the garden.
Rear Garden - To the rear is a good size garden which has been developed over many years to provide a private setting with large informal central lawns and deep well stocked shrubbery borders and hedging. Paved patio areas, outside light and tap.
Directions - From the Agent's Mold Office proceed up the High Street and turn right at the traffic lights onto King Street. At the roundabout take the second exit signposted for Queensferry. At the next set of traffic lights bear left for Sychdyn / Northop. Continue through Sychdyn village and on reaching the traffic lights at Northop thereafter turn right and then right again after approximately 300 yards following the signs for Northop Country Park. Bear right at the junction and then first left into the County Park itself. Proceed straight ahead at the mini roundabout and into the residential area, whereupon the property is the 10th house on the left hand side.
Agents Notes - We are advised there is a residents management committee for the development and an annual service charge is payable for the up keep of the communal areas. The 2024/2025 charge being £586.94.
Council Tax - Flintshire County Council - Tax Band H
Tenure - Understood to be Freehold
Anti Money Laundering Regulations - Intending purchasers will be asked to produce identification documentation before we can confirm the sale in writing. There is an administration charge of £30.00 per person payable by buyers and sellers, as we must electronically verify the identity of all in order to satisfy Government requirements regarding customer due diligence. We would ask for your co-operation in order that there will be no delay in agreeing the sale.
Material Information Report - The Material Information Report for this property can be viewed on the Rightmove listing. Alternatively, a copy can be requested from our office which will be sent via email.
Extra Services - Mortgage referrals, conveyancing referral and surveying referrals will be offered by Cavendish Estate Agents. If a buyer or seller should proceed with any of these services then a commission fee will be paid to Cavendish Estate Agents Ltd upon completion.
Viewing - By appointment through the Agent's Mold Office .
FLOOR PLANS - included for identification purposes only, not to scale.
DW/PMW
Brochures
Northop Country Park, Northop, Mold- COUNCIL TAXA payment made to your local authority in order to pay for local services like schools, libraries, and refuse collection. The amount you pay depends on the value of the property.Read more about council Tax in our glossary page.
- Band: H
- PARKINGDetails of how and where vehicles can be parked, and any associated costs.Read more about parking in our glossary page.
- Yes
- GARDENA property has access to an outdoor space, which could be private or shared.
- Yes
- ACCESSIBILITYHow a property has been adapted to meet the needs of vulnerable or disabled individuals.Read more about accessibility in our glossary page.
- Ask agent
Northop Country Park, Northop, Mold
Add an important place to see how long it'd take to get there from our property listings.
__mins driving to your place
Get an instant, personalised result:
- Show sellers you’re serious
- Secure viewings faster with agents
- No impact on your credit score
Your mortgage
Notes
Staying secure when looking for property
Ensure you're up to date with our latest advice on how to avoid fraud or scams when looking for property online.
Visit our security centre to find out moreDisclaimer - Property reference 33437235. The information displayed about this property comprises a property advertisement. Rightmove.co.uk makes no warranty as to the accuracy or completeness of the advertisement or any linked or associated information, and Rightmove has no control over the content. This property advertisement does not constitute property particulars. The information is provided and maintained by Cavendish Estate Agents, Mold. Please contact the selling agent or developer directly to obtain any information which may be available under the terms of The Energy Performance of Buildings (Certificates and Inspections) (England and Wales) Regulations 2007 or the Home Report if in relation to a residential property in Scotland.
*This is the average speed from the provider with the fastest broadband package available at this postcode. The average speed displayed is based on the download speeds of at least 50% of customers at peak time (8pm to 10pm). Fibre/cable services at the postcode are subject to availability and may differ between properties within a postcode. Speeds can be affected by a range of technical and environmental factors. The speed at the property may be lower than that listed above. You can check the estimated speed and confirm availability to a property prior to purchasing on the broadband provider's website. Providers may increase charges. The information is provided and maintained by Decision Technologies Limited. **This is indicative only and based on a 2-person household with multiple devices and simultaneous usage. Broadband performance is affected by multiple factors including number of occupants and devices, simultaneous usage, router range etc. For more information speak to your broadband provider.
Map data ©OpenStreetMap contributors.








