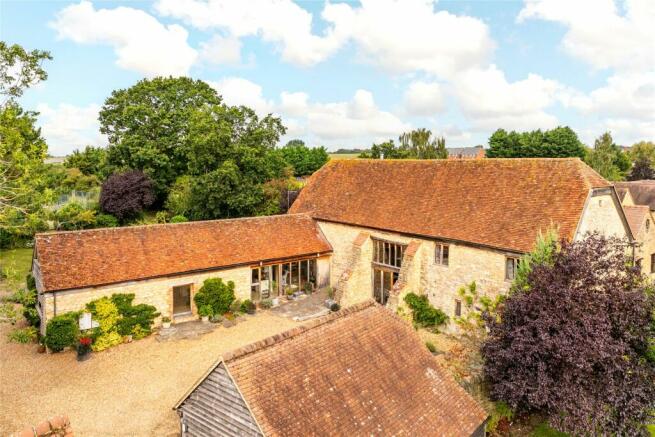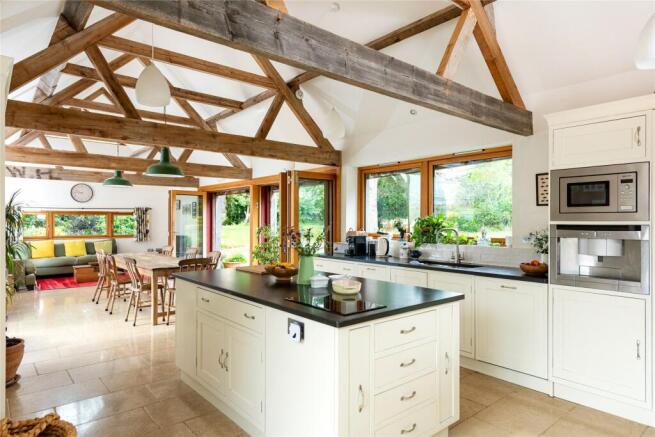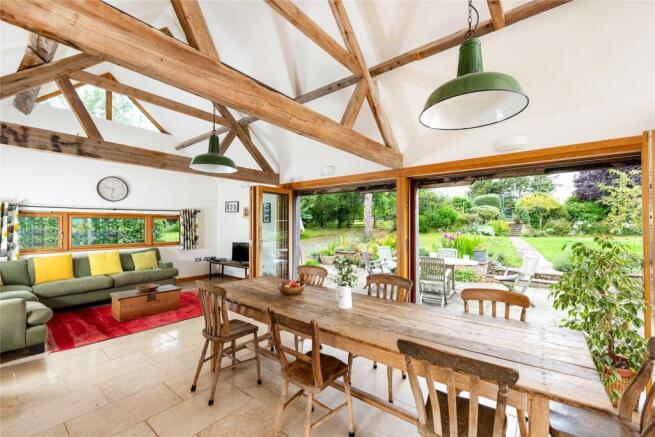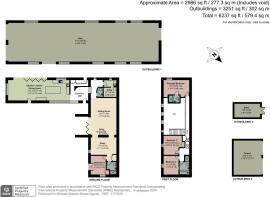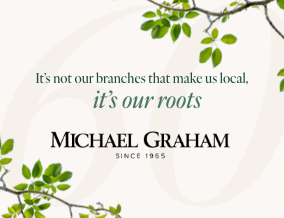
High Street, Sherington, Buckinghamshire, MK16

- PROPERTY TYPE
Barn Conversion
- BEDROOMS
4
- BATHROOMS
3
- SIZE
2,986 sq ft
277 sq m
- TENUREDescribes how you own a property. There are different types of tenure - freehold, leasehold, and commonhold.Read more about tenure in our glossary page.
Freehold
Key features
- Grade II listed modern barn conversion
- Four bedrooms, three bath or shower rooms
- Two reception rooms
- Kitchen/family/dining room
- Boot room, utility room and cloakroom
- Gated driveway parking and a double carport
- Approximately 4.43 acres of garden and paddock
- Within walking distance of village amenities
Description
The conversion was carried out to a high specification with steel supports and buttresses added for stability, timber framed double glazed windows and doors, oak internal doors and skirting boards, and a bespoke fitted kitchen. There is granite and oak flooring with underfloor heating throughout which is powered by a ground source heat pump.
About the Property cont'd
The barns together provide over 2,980 sq. ft. of versatile accommodation with two reception rooms, four bedrooms, three bath or shower rooms and a utility room in the two storey section and the entrance hall, boot room, cloakroom and open plan kitchen/family/dining room in the single storey wing. The property is set well back from the road with a gated driveway leading to an extensive parking area in addition to a double carport.
Ground Floor
The entrance hall has granite stone flooring with underfloor heating. The granite flooring continues throughout the ground floor apart from the ground floor bedroom. The hall is split level with steps down to a lower hall with a window to the rear and a two piece cloakroom. The upper entrance hall has full height windows to the front, and a feature curved wall and opening to the boot room which has a door to the rear, space for coat and shoe storage, and a built-in double cupboard housing the controls for the heat pump.
Reception Rooms
The sitting room measures over 25 ft. by over 17 ft. It has exposed stone walls, and bi-fold doors to a paved patio which is sheltered by buttresses either side and has space for seating overlooking the drive. A feature French open log fire hangs from the ceiling and is rotatable. Two openings lead into the second reception room which is currently used as a study for working from home but could alternatively be used as a playroom or hobby room. It has a built-in shelved storage cupboard, a window to the front and a borrowed light window from the landing above.
Kitchen/Family/Dining Room
The triple aspect kitchen/family/dining room measures over 41 ft. long and has a vaulted ceiling with exposed A frames, and plenty of natural light from triple aspect windows and doors, including bi-fold doors which open to a terrace in the garden. There is space for a formal dining table to seat eight as well as a separate seating area. The bespoke kitchen was fitted by Willowbank kitchens in Northampton and has a range of full height, base and wall units including glazed display cabinets and a central island. Matt granite work surfaces incorporate a double Franke sink and there is a water softener. There is a Rangemaster dual fuel cooker with a five ring gas hob and matching extractor over, and other appliances include an integrated Bosch dishwasher which was new this year, a Smeg induction hob on the island, and a Neff microwave. There is also a Neff coffee maker but this needs repair.
Utility Room
The utility room is accessed from the lower hall. It has a window to the rear, a range of storage units, a sink, and space and plumbing for a washing machine. The room houses all the electrical meters and fuse boxes.
Ground Floor Bedroom and Shower Room
The ground floor double bedroom has oak flooring, a built-in double wardrobe with hanging space and shelving, and double doors to a paved patio overlooking the front. The adjacent shower room has a walk-in shower, a WC, and a washbasin.
First Floor
A bespoke staircase from the sitting room leads up to a galleried landing on the first floor which leads to three further double bedrooms and a family bathroom.
Principal Bedroom Suite
The principal bedroom is at one end of the landing and has a high vaulted ceiling, a tall window with views over the rear garden, and an en suite with a walk-in shower, a vanity washbasin, and a WC.
Other Bedrooms and Bathroom
The other two bedrooms are at the other end of the landing which has a built-in double cupboard, two Velux windows to the rear and a window set into the floor to provide additional natural light for the study below. Both the bedrooms overlook the driveway and front of the property. Bedroom two has a vaulted ceiling with exposed beams, exposed stonework, and inset glass bricks to the adjoining bathroom. The third bedroom has a built-in double wardrobe, and a lower ceiling with a mezzanine area above which can be used for storage or could be developed into additional accommodation if required. The family bathroom has a bath with a shower attachment, a separate shower cubicle with a rainwater and standard shower head, a washbasin, and a WC.
Gardens and Grounds
The property is set well back from the road behind Home Farm and has a right of access over a shared drive from the street to a five bar gate which opens to a private driveway up to The Barn itself. The drive leads to an extensive gravel parking area which has space for numerous cars in addition to the timber framed double carport which has power connected. There is also a shed which has double doors and space for garden machinery and equipment, or which could be used as a workshop. The rear garden has an extensive paved terrace spanning the rear of the barn with ample space for tables and seating for al fresco dining and entertaining. The rest of the garden is lawned with mature herbaceous borders, shrubs, and trees. Steps lead up to the tennis court.
Gardens cont'd
On one side of the drive there is a vegetable garden with raised beds, a mulberry tree, and an orchard with apple, pear, and plum trees. Beyond the gardens there are two fields, one of which is ridge and furrow, with mature trees interspersed including an Oak, and far reaching views over the surrounding countryside.
Outbuilding
In one of the fields there is a detached barn which measures 101 ft. 4 by 24 ft. 5. It is currently used for storage but there is potential to add internal stabling if required. This barn is not covered by the Grade listing and, subject to obtaining the necessary permissions, could be converted into additional accommodation if desired.
Tennis Court
The tennis court is surrounded by chain link fencing and has an astroturf surface.
Situation and Schooling
The property is walking distance from amenities in the village of Sherington which has a village shop with post office, a Church, sports pavilion, and a village hall which hosts several regular groups including a toddler group, a historical society, and a youth club. There is also the renowned White Hart public house and restaurant which has an attached shop and deli and is listed in CAMRAs “Good Beer Guide” and “Good Pub Food.” Sherington has a C of E primary school which is rated good by Ofsted. Secondary education is available at Ousedale schools in Newport Pagnell and Olney, or there is a bus to the Bedford Harpur Trust schools which are 13 miles away.
Situation cont'd
For a wider range of amenities, the property is only 6 minutes’ drive from Newport Pagnell and is about 15 minutes’ drive from the array of amenities in the City of Milton Keynes which has one of the largest covered shopping centres in Europe, and numerous sports and leisure facilities including a theatre, a 16 screen Cineworld cinema and a dry ski slope. For the commuter Milton Keynes has trains to London in as little as 32 minutes.
Brochures
Web Details- COUNCIL TAXA payment made to your local authority in order to pay for local services like schools, libraries, and refuse collection. The amount you pay depends on the value of the property.Read more about council Tax in our glossary page.
- Band: G
- LISTED PROPERTYA property designated as being of architectural or historical interest, with additional obligations imposed upon the owner.Read more about listed properties in our glossary page.
- Listed
- PARKINGDetails of how and where vehicles can be parked, and any associated costs.Read more about parking in our glossary page.
- Yes
- GARDENA property has access to an outdoor space, which could be private or shared.
- Yes
- ACCESSIBILITYHow a property has been adapted to meet the needs of vulnerable or disabled individuals.Read more about accessibility in our glossary page.
- Lateral living,Wide doorways,Ramped access,Level access
Energy performance certificate - ask agent
High Street, Sherington, Buckinghamshire, MK16
Add an important place to see how long it'd take to get there from our property listings.
__mins driving to your place
Get an instant, personalised result:
- Show sellers you’re serious
- Secure viewings faster with agents
- No impact on your credit score
Your mortgage
Notes
Staying secure when looking for property
Ensure you're up to date with our latest advice on how to avoid fraud or scams when looking for property online.
Visit our security centre to find out moreDisclaimer - Property reference OLY240204. The information displayed about this property comprises a property advertisement. Rightmove.co.uk makes no warranty as to the accuracy or completeness of the advertisement or any linked or associated information, and Rightmove has no control over the content. This property advertisement does not constitute property particulars. The information is provided and maintained by Michael Graham, Olney. Please contact the selling agent or developer directly to obtain any information which may be available under the terms of The Energy Performance of Buildings (Certificates and Inspections) (England and Wales) Regulations 2007 or the Home Report if in relation to a residential property in Scotland.
*This is the average speed from the provider with the fastest broadband package available at this postcode. The average speed displayed is based on the download speeds of at least 50% of customers at peak time (8pm to 10pm). Fibre/cable services at the postcode are subject to availability and may differ between properties within a postcode. Speeds can be affected by a range of technical and environmental factors. The speed at the property may be lower than that listed above. You can check the estimated speed and confirm availability to a property prior to purchasing on the broadband provider's website. Providers may increase charges. The information is provided and maintained by Decision Technologies Limited. **This is indicative only and based on a 2-person household with multiple devices and simultaneous usage. Broadband performance is affected by multiple factors including number of occupants and devices, simultaneous usage, router range etc. For more information speak to your broadband provider.
Map data ©OpenStreetMap contributors.
