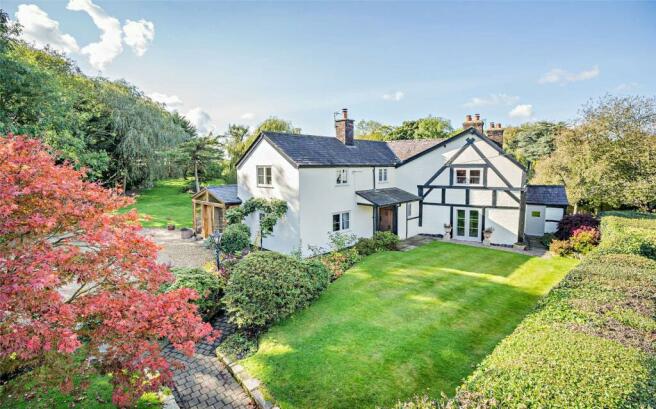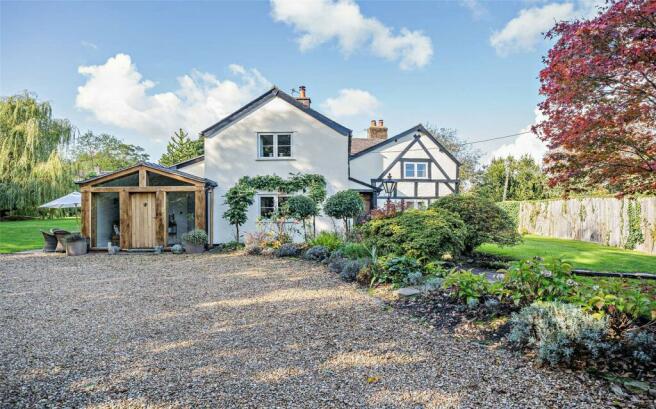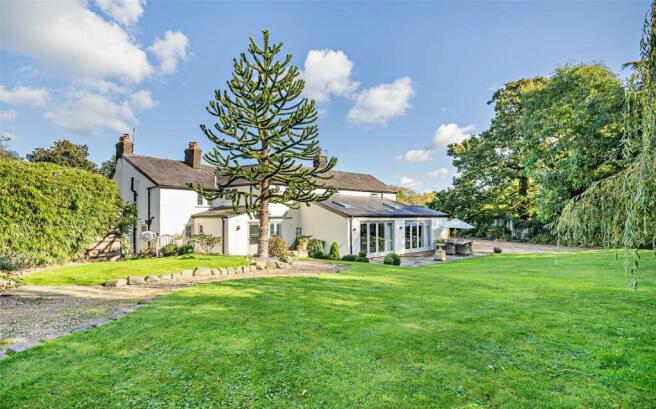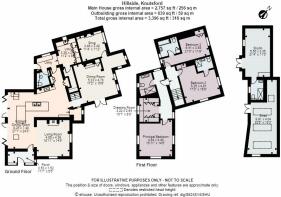
Damson Lane, Mobberley, Knutsford, Cheshire, WA16

- PROPERTY TYPE
Detached
- BEDROOMS
3
- BATHROOMS
4
- SIZE
2,757-3,396 sq ft
256-315 sq m
- TENUREDescribes how you own a property. There are different types of tenure - freehold, leasehold, and commonhold.Read more about tenure in our glossary page.
Freehold
Key features
- Grounds extending to approximately 0.51 acres
- Quiet position on a no through road
- Three double bedrooms
- Detached annexe
- Finished to an impeccable standard
- EPC Rating = D
Description
Description
Hillside is a substantial detached period residence, dating back to approximately 1687. The current owners have done a superb job of retaining the properties original charm, whilst redesigning and modernising to an immaculate standard.
Features within the house include characterful fireplaces in three of the principal reception rooms, original solid oak wall and ceiling beams as well as original flooring in numerous rooms.
The house was extended during the 1960s to provide enlarged ground and first floor accommodation. The current owners have subsequently modernised and completed a substantial rear extension to the property, creating an open plan living and dining area, as well as developing a detached secondary accommodation.
The contemporary oak framed glass porch opens to the outstanding open plan living and dining area. Particular mention must be made to the Neptune kitchen, recently installed by the current owners. The kitchen features a variety of bespoke wall, drawer and base units and silestone work surfaces. There is variety of high quality integrated appliances, in addition to a charming Belfast sink, grey electric Aga and baking pantry.
The kitchen opens to a lovely breakfast area and sitting room, there are two sets of hard wood bi fold doors from this room that open to the substantial patio area and gardens beyond, creating a lovely indoor outdoor flow. There is a formal sitting room situated just off the kitchen, featuring a log burner, original parquet flooring, oak ceiling beams and dual aspect windows. There are a further two reception rooms to the front elevation, the dining room is a wonderful aspect, offering French doors leading to the side garden, an open fireplace and original solid oak beams, leading from the dining area is a spectacular bar/wine store area, a fabulous feature for those that enjoy entertaining. There is a further reception room, also incorporating original beams and an open fireplace.
There is also a small office space, boot room with door to the rear, fully fitted laundry room, modern WC and ample under stairs storage to complete the ground floor specification.
There are three sizeable double bedrooms positioned on the first floor, the principal bedroom is a delightful area, with triple aspect windows overlooking the serene countryside to three elevations, there is also a dressing room with fitted wardrobes and a three piece suite featuring dual sinks and a double shower. The further two bedrooms are spacious doubles, both with high ceilings and solid oak beams, the two bedrooms are serviced by three piece contemporary en suites.
There is also a detached annexe, developed recently to an exacting standard by the current owners. The annexe comprises of a large double bedroom, seating area with French doors to the rear garden, a kitchen with fitted cupboards, a sink and fridge, as well as a large bathroom. The annexe is accessed via a private gated pedestrian entrance from the road, separate to the main residence entrance.
The property was formerly part of Hillside Bird Oasis and stands within most spectacular landscaped grounds, extending to approximately 0.51 acres. Hillside is sat well back from the road on a no through country lane. Approached via attractive wooden electric gates, opening to a substantial driveway that enables parking for numerous vehicles.
The expansive gardens wrap around the property, surrounded by mature trees, hedging and wooden fencing. The grounds incorporate two ponds, a lovely water feature and wooden bridge as well as ornamental specimen trees and vegetable patches.
There is also a delightful, southerly facing stone-flagged patio area, leading from the open plan kitchen and living area, in addition to a timber-framed covered seating area and summer house situated at the upper section of the garden.
Location
Mobberley is an attractive village on the outskirts of both Knutsford and Wilmslow. Mobberley is a popular residential area set in farmland, England's largest parish.
There are many beautiful walks, cycle routes and bridal paths including Mobberley Rail Trail Walk, the area is rich in history. Further leisure facilities are available in the way of several nearby clubs, in particular Knutsford and The Mere Golf clubs. Mobberley is renowned for many superb Cheshire public houses, Hillside is conveniently positioned 0.2 miles from both The Roebuck and The Bulls head. The town centre of Knutsford is close by, offering many wonderful boutique shops, cinema, restaurants and coffee shops.
The property has access to excellent educational facilities with a great selection of schools in the state and private sector. Most private schools in the area provide private coaches to Knutsford and The Grange School at Hartford, King's School Macclesfield and Terra Nova School are all accessible. Local rated schools include Mobberley Primary, Knutsford Academy and Bexton Primary school.
Communications has always been one of the prime attractions of the area, with access to the M6 and M56 linking to the North-West's commercial centres making commuting to Chester, Warrington, Liverpool, Manchester and MediaCityUK accessible. Manchester International Airport is also 7.7 miles away. Knutsford, Mobberley and Wilmslow train stations have a regular service to Manchester and Stockport, linking to the main West Coast line for London.
(All travel times and distances are approximate)
Square Footage: 2,757 sq ft
Brochures
Web DetailsParticulars- COUNCIL TAXA payment made to your local authority in order to pay for local services like schools, libraries, and refuse collection. The amount you pay depends on the value of the property.Read more about council Tax in our glossary page.
- Band: G
- PARKINGDetails of how and where vehicles can be parked, and any associated costs.Read more about parking in our glossary page.
- Yes
- GARDENA property has access to an outdoor space, which could be private or shared.
- Yes
- ACCESSIBILITYHow a property has been adapted to meet the needs of vulnerable or disabled individuals.Read more about accessibility in our glossary page.
- Ask agent
Damson Lane, Mobberley, Knutsford, Cheshire, WA16
Add your favourite places to see how long it takes you to get there.
__mins driving to your place
Leading Property Consultants
No.1 Property Website
Over 100 UK Offices
Over 30 London Offices
Leaders in Research
Mortgages & Finance services
Founded in 1855, Savills is a leading global estate agency with over 130 locations around the UK including 37 offices in London.
Whether buying, selling, letting or renting a property, our experienced estate agents take the time to understand your property needs and guide you through every step of the process.
We also provide an array of specialist services, including mortgage and finance advice, and consultancy services informed by market trends.
Your mortgage
Notes
Staying secure when looking for property
Ensure you're up to date with our latest advice on how to avoid fraud or scams when looking for property online.
Visit our security centre to find out moreDisclaimer - Property reference KNU240167. The information displayed about this property comprises a property advertisement. Rightmove.co.uk makes no warranty as to the accuracy or completeness of the advertisement or any linked or associated information, and Rightmove has no control over the content. This property advertisement does not constitute property particulars. The information is provided and maintained by Savills, Knutsford. Please contact the selling agent or developer directly to obtain any information which may be available under the terms of The Energy Performance of Buildings (Certificates and Inspections) (England and Wales) Regulations 2007 or the Home Report if in relation to a residential property in Scotland.
*This is the average speed from the provider with the fastest broadband package available at this postcode. The average speed displayed is based on the download speeds of at least 50% of customers at peak time (8pm to 10pm). Fibre/cable services at the postcode are subject to availability and may differ between properties within a postcode. Speeds can be affected by a range of technical and environmental factors. The speed at the property may be lower than that listed above. You can check the estimated speed and confirm availability to a property prior to purchasing on the broadband provider's website. Providers may increase charges. The information is provided and maintained by Decision Technologies Limited. **This is indicative only and based on a 2-person household with multiple devices and simultaneous usage. Broadband performance is affected by multiple factors including number of occupants and devices, simultaneous usage, router range etc. For more information speak to your broadband provider.
Map data ©OpenStreetMap contributors.





