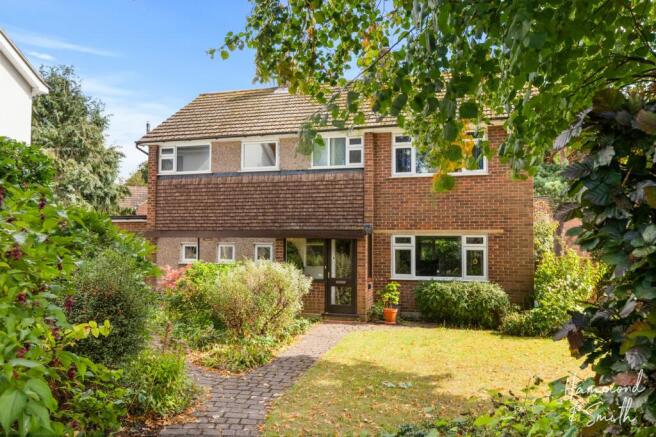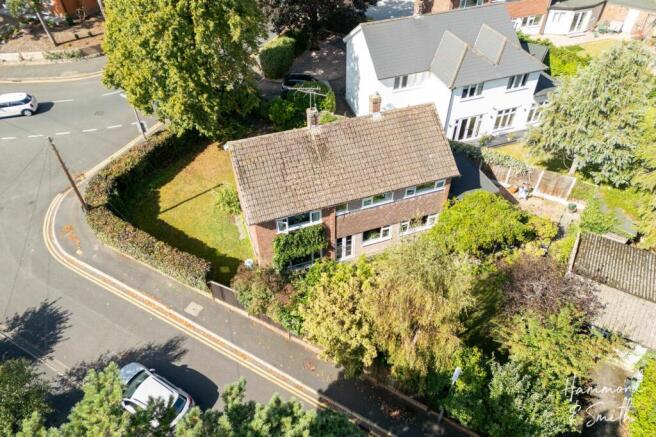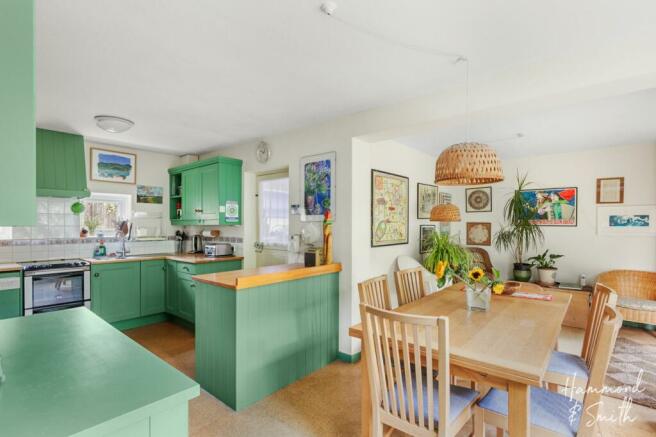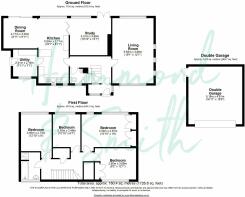
Kendal Avenue, Epping, CM16

- PROPERTY TYPE
Detached
- BEDROOMS
4
- BATHROOMS
1
- SIZE
1,726 sq ft
160 sq m
- TENUREDescribes how you own a property. There are different types of tenure - freehold, leasehold, and commonhold.Read more about tenure in our glossary page.
Freehold
Key features
- DETACHED
- CORNER PLOT
- UTILITY ROOM
- EXTENSION POTENTIAL
- STONES THROW FROM EPPING CENTRAL LINE STATION
- GARAGE AND GATED DRIVEWAY
Description
Welcome to Kippen, Kendal Avenue. With huge potential to create an outstanding forever family home, this four-bedroom detached house is something to get excited about. A very special home indeed.
Sitting on one of Epping’s most sought-after roads, you are just moments from both Epping tube station and the high street, with fields and hedgerows a couple of minutes walk from the front gate. Located on a corner plot with a wrap round garden, and taking inspiration from the neighbours, there’s heaps of potential to re-model and extend (STP) should you wish. A large front garden, with copper beach hedge, provides scope for an additional driveway if needed.
The home and garden have a lay out filled with both an enormous amount of charm and also with potential for your imagination, with light and good-sized reception rooms throughout the ground floor. The path to the front porch is lined with mature shrubs, and the entrance to the central hallway provides great circulation and plenty of room for the day-to-day comings and goings of family life. Filled with light, the dual aspect living room is just lovely - a great room to entertain, relax and unwind with views to trees in the front and back garden.
At its heart the kitchen leads on to a dining room and another seating area, where sliding glass doors lead onto the rear garden and patio. This side of the house is lit by morning light for a sunny start to the day. Adjoining this, divided by wooden sliding doors, is another reception room - currently a music room and study - with further French windows leading to the garden, and potential here for a kitchen extension.
From the kitchen ‘stable door’ style entrance leads to a utility room with a handy side access door. A WC completes the ground floor.
Up on the first floor sit four double bedrooms, with the primary and bedroom two complete with fitted wardrobes. There’s also lots of handy storage spaces, a large airing cupboard, along with the family bathroom with its bath and separate shower, and a further WC. There is a large partially floored, insulated attic above the first floor, useful for storage.
At the end of the rear garden a gated driveway sits to the back with separate access to a detached garage - a home for cars, or even an office or gym perhaps. And the secluded garden… Well – it’s pure joy! Blessed with some beautiful mature trees and plants, you’ve a fabulous place to host or for waggy tailed friends to run free. Memories are meant to be made here!
There’s so much to love about this road and location. There are open fields within 2 minutes walk of the house, and trains which can take you straight to the heart of London. Close to superb transport connections, schools, plus places to eat, drink, shop and leafy walks to discover - what more could you wish for. It’s easy to see why people buy and stay in Epping, and with a home like this, you couldn’t ask for more!
Living Room
5.82m x 3.68m
Study
3.3m x 3.68m
Kitchen
5.82m x 2.72m
Dining room
2.72m x 3.02m
Utility Room
2.41m x 2.16m
Bedroom 1
3.3m x 4.88m
Bedroom 2
3.91m x 2.74m
Bedroom 3
2.79m x 3.68m
Bedroom 4
3.3m x 2.46m
Brochures
Brochure 1- COUNCIL TAXA payment made to your local authority in order to pay for local services like schools, libraries, and refuse collection. The amount you pay depends on the value of the property.Read more about council Tax in our glossary page.
- Band: G
- PARKINGDetails of how and where vehicles can be parked, and any associated costs.Read more about parking in our glossary page.
- Yes
- GARDENA property has access to an outdoor space, which could be private or shared.
- Front garden,Rear garden
- ACCESSIBILITYHow a property has been adapted to meet the needs of vulnerable or disabled individuals.Read more about accessibility in our glossary page.
- Ask agent
Energy performance certificate - ask agent
Kendal Avenue, Epping, CM16
Add an important place to see how long it'd take to get there from our property listings.
__mins driving to your place
Get an instant, personalised result:
- Show sellers you’re serious
- Secure viewings faster with agents
- No impact on your credit score
Your mortgage
Notes
Staying secure when looking for property
Ensure you're up to date with our latest advice on how to avoid fraud or scams when looking for property online.
Visit our security centre to find out moreDisclaimer - Property reference d85b2b01-3566-4e7c-b49d-9df1767b0d7d. The information displayed about this property comprises a property advertisement. Rightmove.co.uk makes no warranty as to the accuracy or completeness of the advertisement or any linked or associated information, and Rightmove has no control over the content. This property advertisement does not constitute property particulars. The information is provided and maintained by Hammond & Smith, Epping. Please contact the selling agent or developer directly to obtain any information which may be available under the terms of The Energy Performance of Buildings (Certificates and Inspections) (England and Wales) Regulations 2007 or the Home Report if in relation to a residential property in Scotland.
*This is the average speed from the provider with the fastest broadband package available at this postcode. The average speed displayed is based on the download speeds of at least 50% of customers at peak time (8pm to 10pm). Fibre/cable services at the postcode are subject to availability and may differ between properties within a postcode. Speeds can be affected by a range of technical and environmental factors. The speed at the property may be lower than that listed above. You can check the estimated speed and confirm availability to a property prior to purchasing on the broadband provider's website. Providers may increase charges. The information is provided and maintained by Decision Technologies Limited. **This is indicative only and based on a 2-person household with multiple devices and simultaneous usage. Broadband performance is affected by multiple factors including number of occupants and devices, simultaneous usage, router range etc. For more information speak to your broadband provider.
Map data ©OpenStreetMap contributors.






