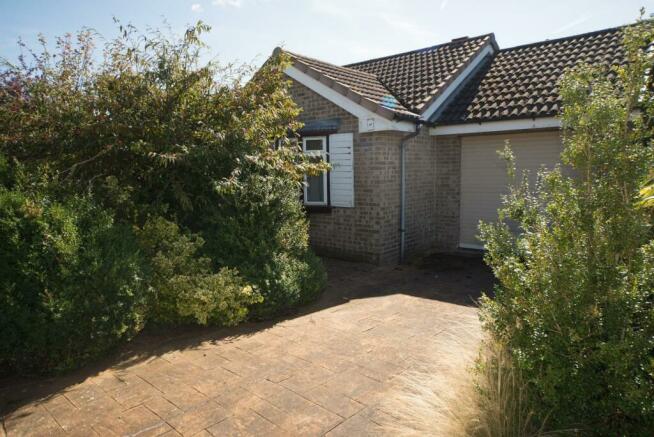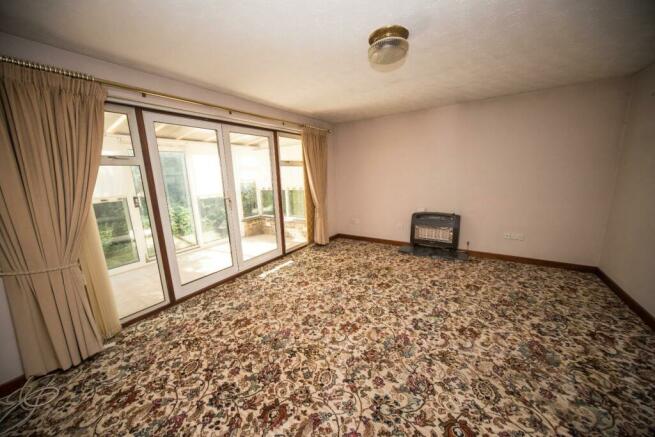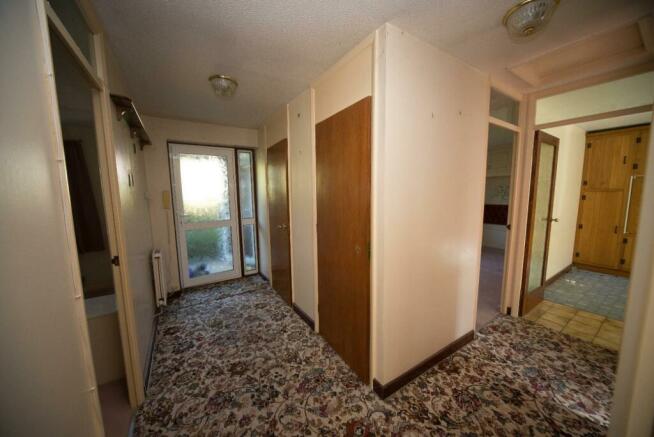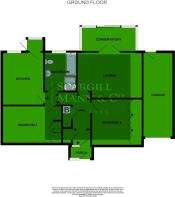
Huntley Avenue, Spondon, Derby

- PROPERTY TYPE
Bungalow
- BEDROOMS
2
- BATHROOMS
1
- SIZE
Ask agent
- TENUREDescribes how you own a property. There are different types of tenure - freehold, leasehold, and commonhold.Read more about tenure in our glossary page.
Freehold
Key features
- REQUIRES MODERNISATION
- TWO-BEDROOM DETACHED BUNGALOW
- GAS CENTRAL HEATED AND COATED ALUMINIUM WINDOWS
- LOUNGE
- KITCHEN
- BATHROOM WITH BATH AND SEPARATE SHOWER
- GARAGE AND DRIVE
- GARDENS (requiring attention)
Description
General Information -
The Property -
Scargill Mann & Co. offers this detached two-bedroom bungalow for sale in this popular residential location. Requiring modernisation, the bungalow has gas central heating and is comprised of an entrance porch and hallway, a lounge with a conservatory off, a fitted kitchen and rear porch, two double bedrooms, and a bathroom with a separate shower and bath.
Outside is a fore garden, drive, garage and rear garden.
LOCATION
Spondon is a popular location with an array of shops, hairdressers, eateries, a doctor's surgery, and schooling for all ages. There is excellent onward travel via the A52, A6, and A50, offering access to the motorway network for further commercial centres in the Midlands region.
Accommodation - Entrance door opening through into porch and a further door opening through to the hallway.
L Shaped Hallway - 1.40m wide x 3.78m x 0.97m x 3.37m (4'7" wide x 12 - Has two built in storage cupboards, one which houses the domestic hot water and central heating Glow Worm boiler and hot water tank and the other is just for storage, doors leading off to:
Lounge - 4.79m max 3.68m min x 4.07m (15'8" max 12'0" min x - Has gas fire, ceiling light point and French doors opening through to conservatory.
Conservatory - 4m x 1.81m (13'1" x 5'11") - Has sliding patio doors out to the rear garden and power points.
Kitchen - 3.84m x 3.30m (12'7" x 10'9") - Has a window to the rear aspect, door out into the rear porch with a further door leading out into the rear garden and is fitted with a range of Oak worktops with wrought iron work handles and glass display units, worktops incorporate a four ring electric hob and stainless steel sink and side drainer, integrated appliances include a double oven and fridge, there is space for washing machine, radiator, tiled surrounds, tiled floor and ceiling light point.
Bedroom One - 2.98m to wardrobe front x 3.53m to window (9'9" - Has a bow window to the front aspect, radiator, ceiling light point and a range of built in wardrobes providing hanging space and shelving along with a matching range of bed side cabinets.
Bedroom Two - 2.55m to window x 4.61m (8'4" to window x 15'1") - Has a triple built in wardrobe providing hanging space and shelving and a matching dressing table.
Bathroom - 2.21m x 2.79m to window (7'3" x 9'1" to window ) - Has a fully enclosed shower cubicle, panelled bath, W.C. and vanity unit with hand wash basin, there are tiled surrounds, ceiling light point and radiator.
Garage -
Outside - The property sits back off Huntley Avenue behind a patterned concrete driveway with a path leading to the front door. The front lawn has a dwarf wall with mature shrub borders. The rear garden has a patio area with gravelled beds and mature herbaceous planting.
Tenure - FREEHOLD - Our client advises us that the property is freehold. Should you proceed with the purchase of this property this must be verified by your solicitor.
Council Tax Band - Derby City - Band C
Construction - Standard Brick Construction
Current Utility Suppliers - Gas
Electric
Oil
Water - Mains
Sewage - Mains
Broadband supplier
Broad Band Speeds -
Flood Defence - We advise all potential buyers to ensure they have read the environmental website with regards to flood defence in the area.
Schools -
ormal-area-school-search/find-your-normal-area-school.aspx
Condition Of Sale - These particulars are thought to be materially correct though their accuracy is not guaranteed and they do not form part of a contract. All measurements are estimates. All electrical and gas appliances included in these particulars have not been tested. We would strongly recommend that any intending purchaser should arrange for them to be tested by an independent expert prior to purchasing. No warranty or guarantee is given nor implied against any fixtures and fittings included in these sales particulars.
Viewing - Strictly by appointment through Scargill Mann & Co (ACB/JLW 09/2024) A
Brochures
Huntley Avenue, Spondon, Derby- COUNCIL TAXA payment made to your local authority in order to pay for local services like schools, libraries, and refuse collection. The amount you pay depends on the value of the property.Read more about council Tax in our glossary page.
- Band: C
- PARKINGDetails of how and where vehicles can be parked, and any associated costs.Read more about parking in our glossary page.
- Yes
- GARDENA property has access to an outdoor space, which could be private or shared.
- Yes
- ACCESSIBILITYHow a property has been adapted to meet the needs of vulnerable or disabled individuals.Read more about accessibility in our glossary page.
- Ask agent
Energy performance certificate - ask agent
Huntley Avenue, Spondon, Derby
Add your favourite places to see how long it takes you to get there.
__mins driving to your place
About Scargill Mann & Co, Covering Derbyshire & Staffordshire
Unit 17 Eastgate Business Centre Eastern Avenue Stretton Burton-On-Trent DE13 0AT

Scargill Mann & Co. are Residential Sales Agents serving Staffordshire and Derbyshire. Our modern office is situated on Eastern Avenue, on the outskirts of Burton upon Trent, allowing for excellent access around our area. The office has free parking for clients and a relaxed environment to discuss your property needs, whether through the open sales market or Auction. We can also offer advice on Lettings through our designated lettings team based on Pride Park in Derby.
Scargill Mann & Co. residential sales are privately owned and independent, with our director/owner working full-time as part of our team. Over the years, we have established a reputation for our professionalism, efficiency, and excellent standards of customer care and service.
Our sales team realise that selling a property is one of the most significant and emotional events in everyone's life. We are here to hold your hand through the selling process, offering straightforward marketing advice to ensure your property is sold at the best possible price and as quickly as possible. Our aim and goal is to complete the sales transaction to the satisfaction of our vendors and hand over the keys to the new property owner.
We offer accompanied viewings of the property you wish to sell seven days a week if required. We can recommend surveyors. We have our in-house financial advisor Jonathan, who can offer advice on the mortgage market. If you want to know more about Scargill Mann & Co. residential sales and our services, don't hesitate to contact the team by email at sales@scargillmann.co.uk or by telephone on 01283 548194 or 01332 208820
SCARGILL MANN & CO..... here for your property journey.
Your mortgage
Notes
Staying secure when looking for property
Ensure you're up to date with our latest advice on how to avoid fraud or scams when looking for property online.
Visit our security centre to find out moreDisclaimer - Property reference 33437487. The information displayed about this property comprises a property advertisement. Rightmove.co.uk makes no warranty as to the accuracy or completeness of the advertisement or any linked or associated information, and Rightmove has no control over the content. This property advertisement does not constitute property particulars. The information is provided and maintained by Scargill Mann & Co, Covering Derbyshire & Staffordshire. Please contact the selling agent or developer directly to obtain any information which may be available under the terms of The Energy Performance of Buildings (Certificates and Inspections) (England and Wales) Regulations 2007 or the Home Report if in relation to a residential property in Scotland.
*This is the average speed from the provider with the fastest broadband package available at this postcode. The average speed displayed is based on the download speeds of at least 50% of customers at peak time (8pm to 10pm). Fibre/cable services at the postcode are subject to availability and may differ between properties within a postcode. Speeds can be affected by a range of technical and environmental factors. The speed at the property may be lower than that listed above. You can check the estimated speed and confirm availability to a property prior to purchasing on the broadband provider's website. Providers may increase charges. The information is provided and maintained by Decision Technologies Limited. **This is indicative only and based on a 2-person household with multiple devices and simultaneous usage. Broadband performance is affected by multiple factors including number of occupants and devices, simultaneous usage, router range etc. For more information speak to your broadband provider.
Map data ©OpenStreetMap contributors.





