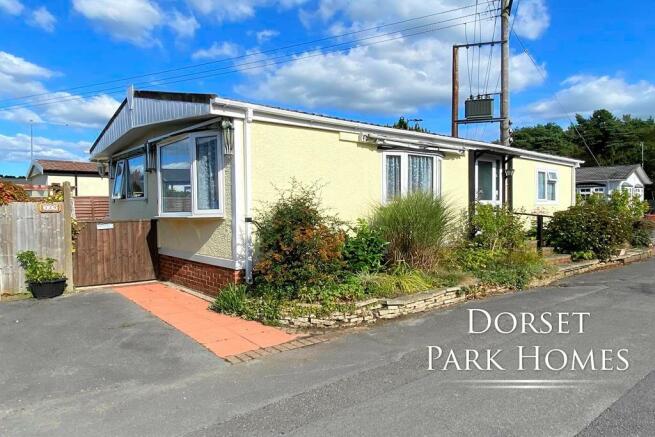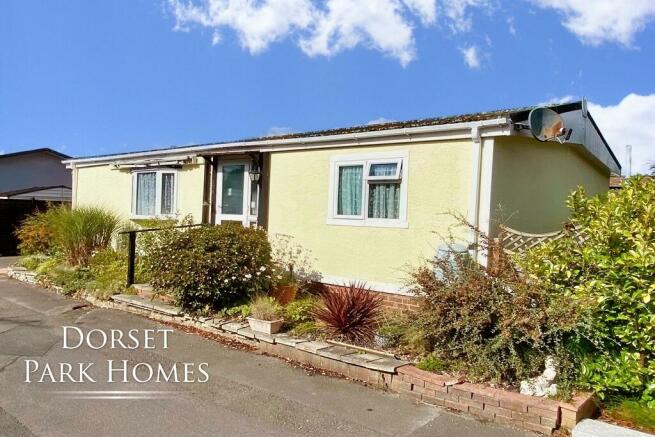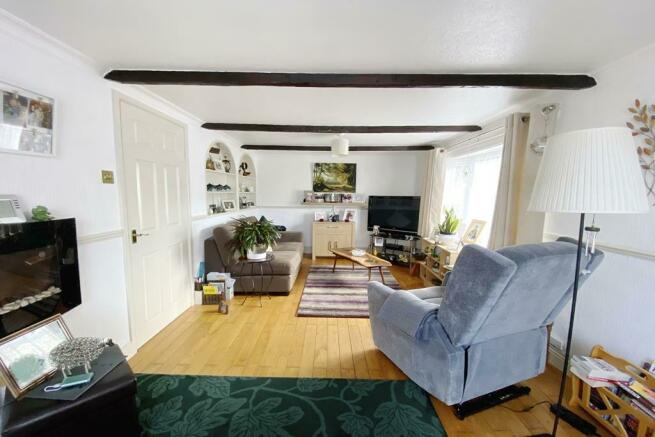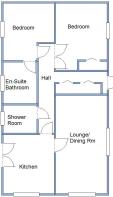Pinehurst Park, West Moors, BH22

- PROPERTY TYPE
Park Home
- BEDROOMS
2
- BATHROOMS
2
- SIZE
Ask agent
- TENUREDescribes how you own a property. There are different types of tenure - freehold, leasehold, and commonhold.Read more about tenure in our glossary page.
Ask agent
Key features
- ++ Well Presented Lissett Park Home approx 36' x 20' ++
- Popular 'Pet Friendly' Residential Park close to shops & services
- Hall with useful storage cupboards
- Large Lounge/Dining Room
- Fitted Kitchen
- 2 Double Bedrooms with fitted wardrobes
- En-Suite Bathroom & separate Shower Room
- Delightful Patio Garden & Parking on Plot
- Age restriction 45 plus.
- Pets considered.
Description
Popular 'Pet Friendly' Park
2 Bedroom Park Home approx 36' x 20'
Accommodation & approximate room dimensions:
Lissett Lodge circa 1971
Entrance Hall: Large built in storage cupboards. Chestnut wood floor.
Kitchen: approx 11'0" x 9'5". Range of floor and wall cupboards. Space for cooker. Plumbing for dishwasher & washing machine. Space for tumble dryer. Modern combination gas boiler. Double doors to small covered raised terrace.
Lounge/Diner: approx 18'5" x 9'6". Chestnut floor.
Bedroom 1: approx 10'3" x 9'6" max. Large built-in wardrobes & tall drawer unit. Chestnut floor.
En-Suite Bathroom: Half tiled. Jacuzzi bath. Wash basin & WC.
Bedroom 2: approx 12'6" x 9'6". Fitted wardrobes. Chestnut floor.
Shower Room: Large walk-in shower with thermostatic shower unit. Wash basin & WC.
PVCu Double-Glazing
Gas Central Heating (system untested)
Delightful Patio Garden with sunny aspect.
Parking on Plot
Age Restriction 45+ Pets Considered
Pitch Fee: approx £225. per month including water
Subject to Annual Review
Council Tax Band: 'A' Tenure: 1983 Mobile Homes Act Agreement
VIEWING STRICTLY BY APPOINTMENT WITH THE VENDOR'S AGENT Dorset Park Homes
IMPORTANT NOTE: These particulars are believed to be correct but their accuracy is not guaranteed. They do not form part of any contract. Nothing in these particulars shall be deemed to be a statement that the property is in good structural condition or otherwise, nor that any of the services, appliances, equipment or facilities are in good working order or have been tested. Purchasers should satisfy themselves on such matters prior to purchase Ref.W04883
Brochures
139 Pinehurst Park PDF- COUNCIL TAXA payment made to your local authority in order to pay for local services like schools, libraries, and refuse collection. The amount you pay depends on the value of the property.Read more about council Tax in our glossary page.
- Band: A
- PARKINGDetails of how and where vehicles can be parked, and any associated costs.Read more about parking in our glossary page.
- Yes
- GARDENA property has access to an outdoor space, which could be private or shared.
- Yes
- ACCESSIBILITYHow a property has been adapted to meet the needs of vulnerable or disabled individuals.Read more about accessibility in our glossary page.
- Ask agent
Energy performance certificate - ask agent
Pinehurst Park, West Moors, BH22
Add your favourite places to see how long it takes you to get there.
__mins driving to your place



Notes
Staying secure when looking for property
Ensure you're up to date with our latest advice on how to avoid fraud or scams when looking for property online.
Visit our security centre to find out moreDisclaimer - Property reference NFM-13390118. The information displayed about this property comprises a property advertisement. Rightmove.co.uk makes no warranty as to the accuracy or completeness of the advertisement or any linked or associated information, and Rightmove has no control over the content. This property advertisement does not constitute property particulars. The information is provided and maintained by Dorset & Hampshire Park Homes, Ferndown. Please contact the selling agent or developer directly to obtain any information which may be available under the terms of The Energy Performance of Buildings (Certificates and Inspections) (England and Wales) Regulations 2007 or the Home Report if in relation to a residential property in Scotland.
*This is the average speed from the provider with the fastest broadband package available at this postcode. The average speed displayed is based on the download speeds of at least 50% of customers at peak time (8pm to 10pm). Fibre/cable services at the postcode are subject to availability and may differ between properties within a postcode. Speeds can be affected by a range of technical and environmental factors. The speed at the property may be lower than that listed above. You can check the estimated speed and confirm availability to a property prior to purchasing on the broadband provider's website. Providers may increase charges. The information is provided and maintained by Decision Technologies Limited. **This is indicative only and based on a 2-person household with multiple devices and simultaneous usage. Broadband performance is affected by multiple factors including number of occupants and devices, simultaneous usage, router range etc. For more information speak to your broadband provider.
Map data ©OpenStreetMap contributors.




