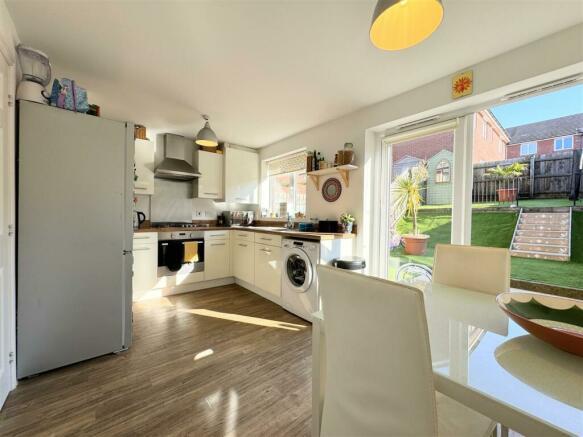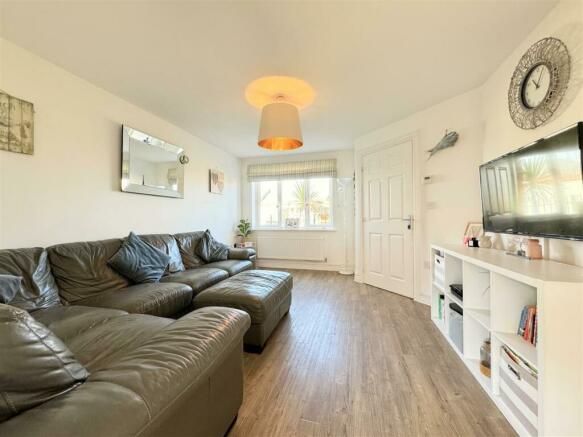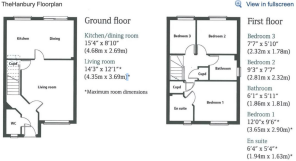Kerdhva Treweythek, Lane, Newquay

- PROPERTY TYPE
Semi-Detached
- BEDROOMS
3
- BATHROOMS
3
- SIZE
Ask agent
- TENUREDescribes how you own a property. There are different types of tenure - freehold, leasehold, and commonhold.Read more about tenure in our glossary page.
Freehold
Key features
- THREE BEDROOM 'HANBURY' STYLE FAMILY HOME
- PRESENTED TO A SUPERB STANDARD
- BEAUTIFULLY LANDSCAPED GARDEN WITH A BUILT IN BBQ
- CONVENIENTLY LOCATED ON THE EDGE OF THE ESTATE
- MAIN BEDROOM EN SUITE
- TWO ALLOCATED PARKING SPACES
- POPULAR, FAMILY FRIENDLY AREA
Description
Welcome to Number Nine Kerdhva Treweythek, a very well presented three bedroom 'Hanbury' style home. This brilliant family friendly property is perfect for first time buyers and smaller families with well proportioned accommodation and a low maintenance beautifully landscaped garden.
Conveniently positioned within the popular Goldings development on the edge of Newquay, this property offers easy access in and out of Newquay just a mile and a half from the main town centre and many beaches. Within a few minutes walk you will find an array of amenities including a Morrisons supermarket, a Lidl and a McDonald's. A little further down the road is Prow Park which offers a great range of take aways, a hair/beauty salon and various other amenitoes including a gym. In the other direction is the locally renowned Farm Shop just a few minutes on foot where you can buy a tasty pasty and various other delights! There's a well kept green area and children's play area within the estate.
Built in 2016, this property has been well looked after and lovingly cared for by the current owners It is beautifully decorated throughout with immaculate, good quality carpets and floor coverings. There is an abundance of natural light flooding through the property adding to the modern, fresh feel created by the decor.
An entrance hallway with stairs to the first floor and a useful cloakroom guides you into the lounge which has a window to the front of the property. This is a great size family room with a large under stairs cupboard. At the rear, the kitchen diner spans the entire width of this home. Offering a generous range of modern white gloss units with ample space for a family dining suite. Practically, there's a space for a washing machine and fridge freezer with plumbing for a dish washer in one of the cupboards. There's also an integrated electric oven and gas hob.
All three bedrooms can be found on the first floor where there are two doubles and a single. The largest bedroom has the benefit of a built in cupboard and an en suite shower room. Also on the first floor, there is an airing cupboard and access to the loft which has a pull down ladder and is boarded.
As you would expect, the main bathroom is beautifully presented with a bath and shower over complimented by modern, fresh tiling.
This gorgeous family home has the benefit of gas central heating powered by a combination boiler located in the kitchen. The windows are Upvc double glazed and there are two years remaining on the NHBC new homes warranty.
Externally, at the rear the garden is enclosed and sheltered offering a patio area off from the kitchen ideal for a coffee in the morning sun. It has been beautifully landscaped offering a good sized astro-turfed area over two levels, a garden shed and a built in BBQ. There are two allocated parking spaces belonging to this property. There's an access lane leading to the front from the garden.
In summary, this brilliant family home is ready to move into. It's a great 'turn key ready' property with many family friendly amenities within a few minutes
Hallway - 2.34m x 1.12m (7'8 x 3'8) - .
Cloakroom - 1.68m x 0.91m (5'6 x 3'0) - .
Kitchen Diner - 4.67m x 2.69m (15'4 x 8'10) - .
Lounge - 4.34m x 3.68m (14'3 x 12'1) - .
Bedroom 1 - 3.66m x 2.90m (12'0 x 9'6) - .
En Suite - 1.93m x 1.63m (6'4 x 5'4) - .
Bedroom 2 - 2.82m x 2.31m (9'3 x 7'7) - .
Bedroom 3 - 2.31m x 1.78m (7'7 x 5'10) - .
Brochures
Kerdhva Treweythek, Lane, NewquayEPCBrochure- COUNCIL TAXA payment made to your local authority in order to pay for local services like schools, libraries, and refuse collection. The amount you pay depends on the value of the property.Read more about council Tax in our glossary page.
- Band: C
- PARKINGDetails of how and where vehicles can be parked, and any associated costs.Read more about parking in our glossary page.
- Driveway
- GARDENA property has access to an outdoor space, which could be private or shared.
- Yes
- ACCESSIBILITYHow a property has been adapted to meet the needs of vulnerable or disabled individuals.Read more about accessibility in our glossary page.
- Level access
Kerdhva Treweythek, Lane, Newquay
Add your favourite places to see how long it takes you to get there.
__mins driving to your place
Your mortgage
Notes
Staying secure when looking for property
Ensure you're up to date with our latest advice on how to avoid fraud or scams when looking for property online.
Visit our security centre to find out moreDisclaimer - Property reference 33437623. The information displayed about this property comprises a property advertisement. Rightmove.co.uk makes no warranty as to the accuracy or completeness of the advertisement or any linked or associated information, and Rightmove has no control over the content. This property advertisement does not constitute property particulars. The information is provided and maintained by Mo Move, Newquay. Please contact the selling agent or developer directly to obtain any information which may be available under the terms of The Energy Performance of Buildings (Certificates and Inspections) (England and Wales) Regulations 2007 or the Home Report if in relation to a residential property in Scotland.
*This is the average speed from the provider with the fastest broadband package available at this postcode. The average speed displayed is based on the download speeds of at least 50% of customers at peak time (8pm to 10pm). Fibre/cable services at the postcode are subject to availability and may differ between properties within a postcode. Speeds can be affected by a range of technical and environmental factors. The speed at the property may be lower than that listed above. You can check the estimated speed and confirm availability to a property prior to purchasing on the broadband provider's website. Providers may increase charges. The information is provided and maintained by Decision Technologies Limited. **This is indicative only and based on a 2-person household with multiple devices and simultaneous usage. Broadband performance is affected by multiple factors including number of occupants and devices, simultaneous usage, router range etc. For more information speak to your broadband provider.
Map data ©OpenStreetMap contributors.






