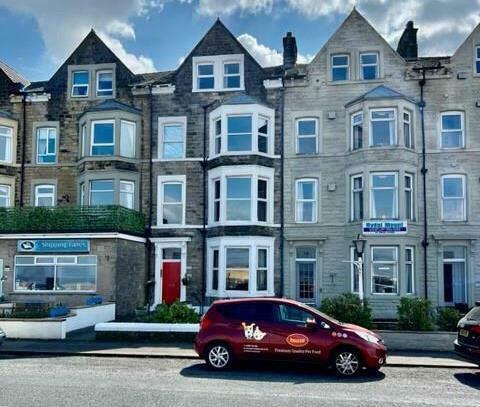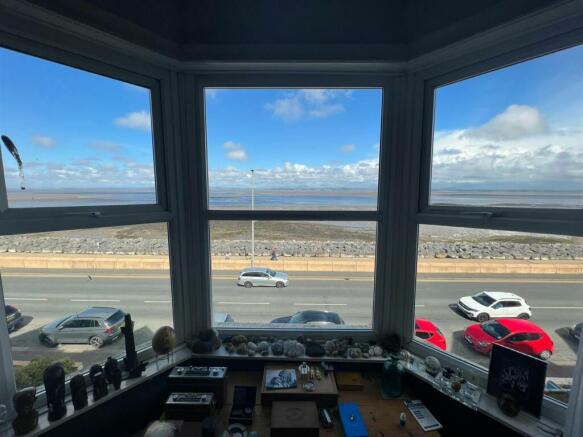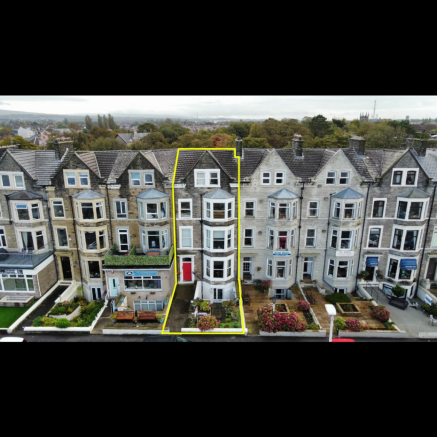Marine Road East, Morecambe, Lancashire, LA4 5AQ

- PROPERTY TYPE
House of Multiple Occupation
- SIZE
Ask agent
- TENUREDescribes how you own a property. There are different types of tenure - freehold, leasehold, and commonhold.Read more about tenure in our glossary page.
Ask agent
Key features
- 5 storey mid terraced residence
- Prime location
- 5 flats
- Fully tenanted
- Marine views
Description
We are pleased to offer to auction this block of 5 Flats, all fully let, with superb views across Morecambe Bay to the Lakeland Fells beyond. Present income some £27,078 per annum.
Traditional substantial 5 storey mid terraced residence in prime sea front location close to the iconic town hall.
The property has been split into 5 flats for a number of years, all fully let which provide an annual income.
Excellent open marine views to the front. Ideal Investment property in a much sought after location.
Viewing absolutely essential to fully appreciate the location, potential and views.
Please note we have not inspected this property.
Location
Morecambe is an extremely popular traditional seaside holiday resort siting on the eastern shores of Morecambe Bay looking towards the Lakeland Fells.
Preston is located 28 miles to the south, Lancaster 3 miles to the east and to the north west and north east lie the Lake District and Yorkshire Dales National Parks respectively.
Morecambe is benefitting from ongoing development and regeneration initiatives including the proposed Eden Project North for which a planning application has been submitted and approved but awaits satisfactory funding.
Designed to take in account the ecology of the Bay, Eden Project North will further enhance the tourist and resident attraction of Morecambe, once built, as well as further improve student diversity in conjunction with Lancaster University.
Accommodation - Basement
Flat 1 Private Front Entrance Porch Upvc double glazed front entrance door.
Lounge - 13'7" x 117" (4.150 x 3.555).
Radiator.
Separate Room 13’6" x 69" (4.122 x 2.073).
Previously used as a bedroom with no external window.
Inner Hall.
With storage areas, radiator.
Bedroom - 12’7"x 12'2" (3.850 x 3.709).
Radiator.
Dining Room - 10'1" x 9'11" (3.066 x 3.045).
Upvc double glazed rear entrance door, radiator.
Kitchen - 99" x 7’1" (2.973 x 2.178).
Sink unit, Med units, Upvc double glazed.
Play Room - 12'5"x 7'5" (3.804 x 2.281).
Upvc double glazed window, radiator.
Shower room/w.c. 7'2" x 6’6" (2.186 x 1.999).
Step in shower, wash basin, toilet, gas boiler, Upvc double glazed.
Accommodation - Ground Floor
Ground Floor - Flat 2 Private Entrance Hall
Lounge - 14’11” x 13'10” (4.559 x 4.222).
Plus deep Upvc double glazed front bay window with views, storage heater.
Dining Kitchen - 13'2’x 12’10" (4.030 x 3.925).
Maximum overall measurement into recess and incorporating showeroom, sink unit, fitted unit, Upvc double glazed rear entrance door onto balcony.
Showeroom/w.c.
Step in shower, wash basin, toilet.
Bedroom - 10’5"x 10'3" (3.185 x 3.132).
Upvc double glazed rear window, storage heater.
Exterior - Front Garden area. Rear Yard area with some car parking.
Accommodation - First Floor
Store Room - 10’3” x 7'4” (3.125 x 2.243).
Landlord's store room including step in shower, wash basin, toilet.
Flat 3:
Private Entrance Hall.
Lounge - 15'3” x 10'11" (4.649 x 3.341).
Upvc double glazed front bay window with excellent views, storage hœter.
Dining Kitchen - 136" x 12'0".
Maximum overall measurement into recess and incorporating showerrcom, sink unit, fitted units, Upvc double glazed rear window, storage heater.
Showerroom/w.c. Step in shower, wæh basin, toilet.
Bedroom - 11'11"x 79' (3.639 x 2.376). Plus recess with built in wardrobe, Upvc double glazed front window with views.
Accommodation - Second Floor
Flat 4: Landing with stairs off to third fIoor, Upvc double glazed windows.
Private Entrance Hall. Lounge - 15'3" x 11'1" (4.649 x 3.389). Upvc double glazed front bay window with exodlent views, storage heater.
Dining Kitchen 1Z11" x 8'5" (3.945 x 2.571)
Sink unit, fitted units, Upvc double glazed rear window, storage healer.
Showeroom/w.c.
Step in shower, wash basin, toilet, heated towel rail.
Bedroom - 11'8”x 76" (3.581 x 2.311).
Upvc doude glazed front window with views, storage heater.
Accommodation - Third Floor
Flat 4:
Landing with stairs off to third fIoor, Upvc double glazed rear.
Private Entrance Hall. Lounge - 15'3" x 11'1" (4.649 x 3.389).
Upvc double glazed front bay window with excellent views, storage heater.
Dining/Kitchen 11.1" x 8'5" (3.945 x 2.571).
Sink unit, fitted units, Upvc double glazed rear window, storage healer.
Showeroom/w.c.
Step in shower, wash basin, toilet, heated towel rail.
Bedroom - 11'8”x 76" (3.581 x 2.311).
Upvc doude glazed front window with views, storage heater.
Tenure
Freehold: Title number LAN57788.
EPC
Flat 1 - Rating D.
Flat 2 - Rating E.
Flat 3 - Rating E.
Flat 4 - Rating D.
Flat 5 - Rating E.
Council Tax
All flats are Band A.
Additional Information
For further information please contact our office direct on , or alternatively via e-mail on . With regards to viewing the subject property, this is to be done strictly by appointment through Keith Pattinson Commercial department. Please contact us to arrange an internal inspection, or to register your interest.
Auctioneers Additional Comments
Pattinson Auction are referred to below as The Auctioneer. This auction lot is being sold under either conditional (Modern) or unconditional (Traditional) auction terms and overseen by the auctioneer. The property is available to view strictly by appointment only via any Marketing Agent or The Auctioneer. Please be aware that any enquiry, bid or viewing of the subject property will require your details being shared between any marketing agent and The Auctioneer so that all matters can be dealt with effectively. The property is being sold via a transparent online auction. To submit a bid on any property marketed by The Auctioneer, all bidders buyers must adhere to a verification of identity process in line with Anti Money Laundering procedures. Bids can be submitted at any time and from anywhere. Our verification process is in place to ensure AML procedures are carried out in accordance with the law
Auctioneers Additional Comments
The advertised price is commonly referred to as a Starting Bid or Guide Price and is accompanied by a Reserve Price. The Reserve Price is confidential to the seller and the auctioneer and will typically be within a range above or below 10% of the Guide Price , Starting Bid. These prices are subject to change. An auction can be closed at any time with the auctioneer permitting for the property (the lot) to be sold prior to the end of the auction. A Legal Pack associated with this particular property is available to view upon request and contains details relevant to the legal documentation enabling all interested parties to make an informed decision prior to bidding. The Legal Pack will also outline the buyers obligations and sellers commitments. It is strongly advised that you seek the counsel of a solicitor prior to proceeding with any property and/or Land Title purchase.
Auctioneers Additional Comments
In order to secure the property and ensure commitment from the seller, upon exchange of contracts the successful bidder will be expected to pay a non-refundable deposit equivalent to 5% of the purchase price. The deposit will form part of the purchase price. A non-refundable reservation fee of up to 6% inc VAT (subject to a minimum of 6,000 inc VAT) is also payable upon agreement of sale. The Reservation Fee is in addition to the agreed purchase price, and consideration should be given by the purchaser to any Stamp Duty Land Tax liability associated with the overall purchase costs. Both the Marketing Agent and the Auctioneer may consider it necessary or beneficial to pass customer details to third-party service suppliers, from whom a referral fee may be received. There is no requirement or obligation to use any recommended suppliers or services.
Brochures
Brochure- COUNCIL TAXA payment made to your local authority in order to pay for local services like schools, libraries, and refuse collection. The amount you pay depends on the value of the property.Read more about council Tax in our glossary page.
- Ask agent
- PARKINGDetails of how and where vehicles can be parked, and any associated costs.Read more about parking in our glossary page.
- Rear
- GARDENA property has access to an outdoor space, which could be private or shared.
- Yes
- ACCESSIBILITYHow a property has been adapted to meet the needs of vulnerable or disabled individuals.Read more about accessibility in our glossary page.
- Ask agent
Energy performance certificate - ask agent
Marine Road East, Morecambe, Lancashire, LA4 5AQ
Add an important place to see how long it'd take to get there from our property listings.
__mins driving to your place
Your mortgage
Notes
Staying secure when looking for property
Ensure you're up to date with our latest advice on how to avoid fraud or scams when looking for property online.
Visit our security centre to find out moreDisclaimer - Property reference 467076. The information displayed about this property comprises a property advertisement. Rightmove.co.uk makes no warranty as to the accuracy or completeness of the advertisement or any linked or associated information, and Rightmove has no control over the content. This property advertisement does not constitute property particulars. The information is provided and maintained by Pattinsons, Pattinsons Auction- National Auctioneer. Please contact the selling agent or developer directly to obtain any information which may be available under the terms of The Energy Performance of Buildings (Certificates and Inspections) (England and Wales) Regulations 2007 or the Home Report if in relation to a residential property in Scotland.
Auction Fees: The purchase of this property may include associated fees not listed here, as it is to be sold via auction. To find out more about the fees associated with this property please call Pattinsons, Pattinsons Auction- National Auctioneer on 0191 625 0964.
*Guide Price: An indication of a seller's minimum expectation at auction and given as a “Guide Price” or a range of “Guide Prices”. This is not necessarily the figure a property will sell for and is subject to change prior to the auction.
Reserve Price: Each auction property will be subject to a “Reserve Price” below which the property cannot be sold at auction. Normally the “Reserve Price” will be set within the range of “Guide Prices” or no more than 10% above a single “Guide Price.”
*This is the average speed from the provider with the fastest broadband package available at this postcode. The average speed displayed is based on the download speeds of at least 50% of customers at peak time (8pm to 10pm). Fibre/cable services at the postcode are subject to availability and may differ between properties within a postcode. Speeds can be affected by a range of technical and environmental factors. The speed at the property may be lower than that listed above. You can check the estimated speed and confirm availability to a property prior to purchasing on the broadband provider's website. Providers may increase charges. The information is provided and maintained by Decision Technologies Limited. **This is indicative only and based on a 2-person household with multiple devices and simultaneous usage. Broadband performance is affected by multiple factors including number of occupants and devices, simultaneous usage, router range etc. For more information speak to your broadband provider.
Map data ©OpenStreetMap contributors.



