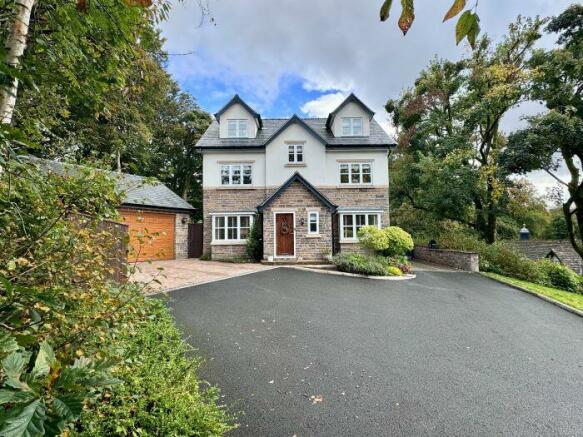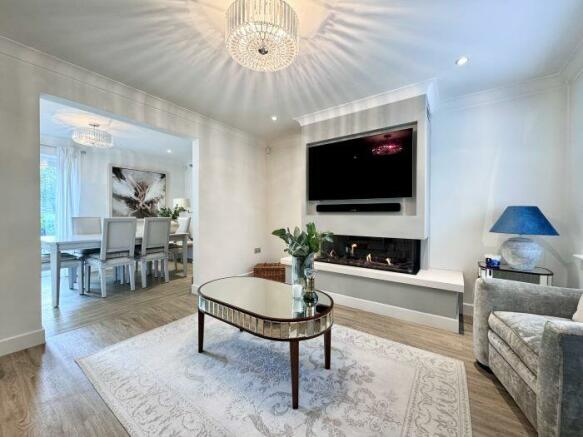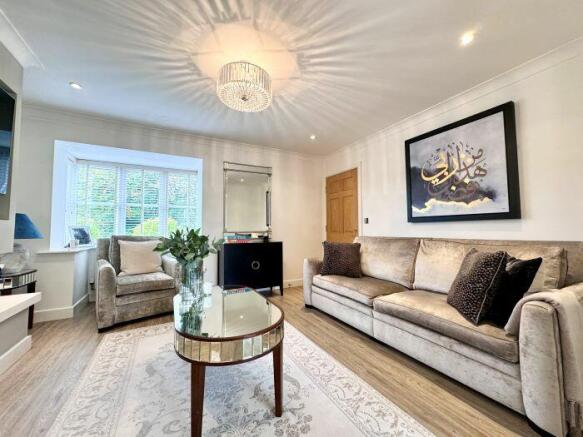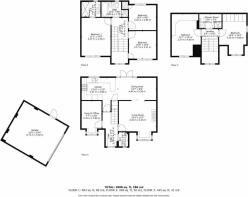1 Hornbeam Close, Bolton, BL1 7QS

- PROPERTY TYPE
Detached
- BEDROOMS
5
- BATHROOMS
3
- SIZE
Ask agent
- TENUREDescribes how you own a property. There are different types of tenure - freehold, leasehold, and commonhold.Read more about tenure in our glossary page.
Freehold
Key features
- Meticulous design and detail throughout.
- Neff appliances.
- Early Viewing Strongly Recommended..
- Double Garage
- Driveway
- Extensive gardens to rear
Description
Are you wanting to escape the “hustle and bustle” of daily life then open the door and just relax.
Elegant & Tastefully presented five bedroom detached residence
Occupying a delightful “tucked away” location in the heart of Smithills Countryside.
Accommodation arranged over three floors with potential to extend STPP.
Tranquill, peaceful and just Perfect.
This new build completed in 2018 is approached via an extensive drive with just one other executive, styled home.
Encompassed with attractive countryside yet within easy reach of daily amenities, schooling at all levels- Both State and Private and within a short drive to the Ring Road with access to the motorway intersection.
This isn't just “another new build” style home as the present vendors have lovingly put their “heart and soul” with no expense spared to create what is a most appealing and desirable home.
You simply need to view in person to appreciate the additional “extras”.
Worthy of Special Mention
Villeroy and Boch sanitary ware, Bespoke media wall, LVT flooring, luxury, deep carpets,
and landscaped gardens to name but a few.
Accommodation at a Glance
Ground Floor
Reception Hallway, Two piece cloak room, Living room with a superb media wall and remote controlled fire.
Dual access from the living room and reception hallway to the attractive fitted dining kitchen with an array of integrated Neff appliances, complimented with quartz work surfaces. French doors open to the largest, professionally landscaped private garden on this select development. Second reception room offering a variety of uses with aspects to the front.
First Floor
Landing
Principal super king sized bedroom and luxury ensuite shower room, Bedrooms two- double rooms and a luxury three plus a three piece family bathroom.
Stairs leading to the top floor landing
Bedroom four and five- both fitted and double bedrooms are fitted as Dressing rooms/ study/ home office.
Luxury fitted three piece shower room.
Gas Central heating and fully double glazed.
Driveway parking to the front offering ample off road parking for 3-4 vehicles leading to a detached double garage which incorporates a utility with plumbing for a washing machine and space for a dryer.
Full Details :
Solid oak door with opaque glazed leaded detail to Reception Hallway.
Pleasant reception hallway with neutral decor and LVT flooring, spotlight and radiator. Spindle stairs leading to first floor.
Two piece cloakroom: Modern contemporary two piece Villeroy and Boch suite with pushbutton WC and corner mounted wash handbasin with splashback and chrome mixer tap. Neutral décor, LVT flooring, radiator and inset spotlights. Hardwood double glazed opaque window to front with Roman blind.
Living Room with open access to the rear fitted dining kitchen:
An attractive and well proportioned living room with Bespoke feature media wall, wired for TV and sound bar with remote log effect living flame gas fire. Coved ceiling, inset spotlights, radiator and hardwood double glazed window with venetian blinds. Two radiators and feature ceiling light.
Reception Two: Front aspects:
A pleasant living room offering versatility for TV room, playroom or office. Neutral decor, contrasting plush carpet and spotlights. Radiator, ceiling light and uPVC hardwood double glazed windows to front with Venetian blinds.
Dining Kitchen:
A bright and pleasant room with an array of appliances offering plenty of space to dine and entertain. Dual access from the reception hallway and living room with a superb range of modern wall and base units with contrasting quartz work surfaces and an extensive range of integrated Neff appliances with split level double oven, microwave oven and four gas hob. Neff stainless steel extractor hood above gas hob, under lighting and integrated fridge and freezer. Integrated dishwasher and inset 1.5 stainless steel sink with brushed stainless steel mixer tap. Hardwood double glazed window to front with Roman blind, deep windowsills with quartz surfaces. Breakfast bar area plus an attractive spacious dining area with room to accommodate an eight seater table with ease. Coved ceiling, inset spotlights and feature light fitting in dining area. LVT flooring and hardwood double glazed French doors and side lights with pleasant aspects onto an extensive landscape, private garden with curtain pole and curtains. Radiator and built-in under stairs storage with lighting and shelving. Open access to living room.
Spindle stairs to first floor.
Principal Bedroom and Ensuite: Front aspects:
Spacious and airy
A tastefully presented and spacious super king-size bedroom with neutral decor and contrasting plus carpet. Radiator, inset spotlights and central feature light fitting. Hardwood double glazed window with pleasant views to the front over farmland screened with a backcloth of mature trees and shrubs. Roman blinds, curtain pole and curtains.
Ensuite: Luxury Villeroy & Boch three piece suite comprising walk-in shower with fixed rainfall shower head and additional shower attachment. Pushbutton controls, pushbutton WC and pedestal wash basin with chrome mixer tap. Wall mounted mirrored vanity unit above with over lighting. Fully tiled marble effec, walls and flooring inset spotlights and extractor fan. Hardwood double glazed opaque window to rear with Roman blind. Heated towel radiator.
Family Bathroom: Four piece luxury Villeroy & Boch suite comprising panelled bath with chrome mixer tap, pedestal wash basin with chrome mixer tap plus mirrored vanity unit with over lighting above. Pushbutton WC and chrome edged shower enclosure with inset controls comprising fixed rainfall showerhead and second directable showerhead. Fully tiled walls with marble effect detail to floor and walls. Inset spotlights and extractor fan. Hardwood double glazed window to rear with Roman blind.
Bedroom Two: Rear aspects: A double bedroom with neutral decor and contrasting luxury, plush carpet. Inset spotlights and central light fitting. Built-in storage cupboard housing hot water pressurised cylinder and shelving. Radiator and hardwood double glazed window to rear with bespoke Roman blinds. Access to loft.
Bedroom Three: Front aspects: This is the third double bedroom with neutral decor and plush carpet. Inset spotlights, central light fitting, radiator and hardwood double glazed window to front with bespoke Roman blinds. Built in cupboard with deep storage.
Stairs to top floor, Bedroom Four and Five and three piece shower room.
From first floor landing dog leg staircase leading to top floor landing.
Hardwood double glazed window to front with the Roman blind. Neutral décor, plush carpet, light fitting and smoke alarm.
Bedroom Four: Front aspects: Potentially a double bedroom but is presently fitted with an extensive range of modern wardrobes and drawers to create an attractive dressing room. Neutral décor, plush carpet, inset spotlights and light fitting. Fixed mirror in recess, downlighting and hardwood double glazed window to front with Roman blind.
Bedroom five.
A double bedroom presently used as an office/dressing room with a range of fitted wardrobes across one wall, two hardwood double glazed windows to front & side with bespoke roman blinds. Radiator, inset spotlights and light fitting complimented with plush carpet.
Three-piece shower room:
An attractive and luxurious three-piece Villeroy and Boch suite comprising chrome edged shower cubicle with a fixed rainfall showerhead and second directable showerhead. Pedestal wash basin with chrome mixer tap with mirrored vanity above wash basin with over lighting. Pushbutton WC, fully tiled walls with marble effect detail, tall chrome heated tall radiator, pitched ceiling with window and extractor fan. Inset spotlights.
Gardens, Driveway and Garage
Rear Garden:
The largest plot on this development offering an attractive landscaped and extensive garden. A superb Indian paved patio area with feature central pathway leading to a second raised patio terrace offering an ideal opportunity for family and friend to enjoy al fresco dining. There is external lighting highlighting the mature and well stocked flowering borders further complimenting this desirable home. Timber fenced boundaries, outside water point and additional access to the detached double garage.
Front Garden: Neat and meticulously maintained lawned garden to the front. There is ample off road parking leading to a detached double garage with additional parking to the side elevation. The garage offers exceptional space for two large vehicles plus has plumbing for washing machine and space for a dryer.
Additional Information:
The Property is FREEHOLD.
Council Tax Band: F
Mains gas, electric and sewerage.
Service Charge : £120.00 per ¼.( For communal access driveway , street lighting/ maintenance of grass verges)
Curtains and Light Fittings By separate negotiation.
Vaillant Boiler installed.
Alarmed.
Surface water
Yearly chance of flooding
Very low within a scale of very low, low, medium and high.LowMediumHigh
These particulars are intended to give a fair and substantially correct overall description for the guidance of intending purchasers and do not constitute an offer or part of a contract. Prospective purchasers and/or lessees ought to seek their own professional advice.
All descriptions, dimensions, areas, references to condition and necessary permissions for use and occupation and other details are given in good faith and are believed to be correct, but any intending purchasers should not rely on them as statements or representations of fact, but must satisfy themselves by inspection or otherwise as to the correctness of each of them.
All measurements are approximate.
All appliances, fixtures and fittings listed within details provided by PLM are 'as seen' and have not been tested by PLM nor have we sought certification of warranty or service, unless otherwise stated. It is in the buyer's interest to check the working condition of all appliances.
- COUNCIL TAXA payment made to your local authority in order to pay for local services like schools, libraries, and refuse collection. The amount you pay depends on the value of the property.Read more about council Tax in our glossary page.
- Band: F
- PARKINGDetails of how and where vehicles can be parked, and any associated costs.Read more about parking in our glossary page.
- Garage
- GARDENA property has access to an outdoor space, which could be private or shared.
- Back garden
- ACCESSIBILITYHow a property has been adapted to meet the needs of vulnerable or disabled individuals.Read more about accessibility in our glossary page.
- Ask agent
1 Hornbeam Close, Bolton, BL1 7QS
Add an important place to see how long it'd take to get there from our property listings.
__mins driving to your place
Get an instant, personalised result:
- Show sellers you’re serious
- Secure viewings faster with agents
- No impact on your credit score
Your mortgage
Notes
Staying secure when looking for property
Ensure you're up to date with our latest advice on how to avoid fraud or scams when looking for property online.
Visit our security centre to find out moreDisclaimer - Property reference 31428. The information displayed about this property comprises a property advertisement. Rightmove.co.uk makes no warranty as to the accuracy or completeness of the advertisement or any linked or associated information, and Rightmove has no control over the content. This property advertisement does not constitute property particulars. The information is provided and maintained by PLM, Bolton. Please contact the selling agent or developer directly to obtain any information which may be available under the terms of The Energy Performance of Buildings (Certificates and Inspections) (England and Wales) Regulations 2007 or the Home Report if in relation to a residential property in Scotland.
*This is the average speed from the provider with the fastest broadband package available at this postcode. The average speed displayed is based on the download speeds of at least 50% of customers at peak time (8pm to 10pm). Fibre/cable services at the postcode are subject to availability and may differ between properties within a postcode. Speeds can be affected by a range of technical and environmental factors. The speed at the property may be lower than that listed above. You can check the estimated speed and confirm availability to a property prior to purchasing on the broadband provider's website. Providers may increase charges. The information is provided and maintained by Decision Technologies Limited. **This is indicative only and based on a 2-person household with multiple devices and simultaneous usage. Broadband performance is affected by multiple factors including number of occupants and devices, simultaneous usage, router range etc. For more information speak to your broadband provider.
Map data ©OpenStreetMap contributors.




