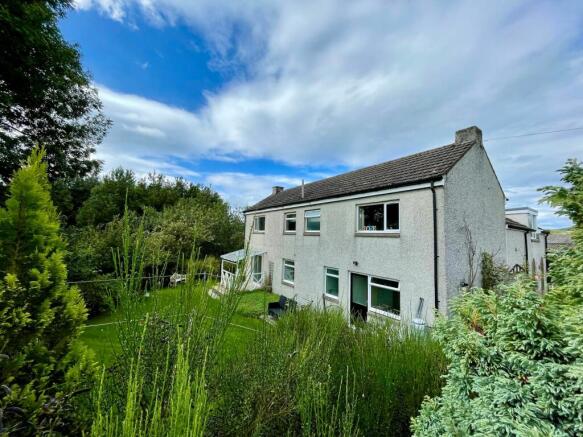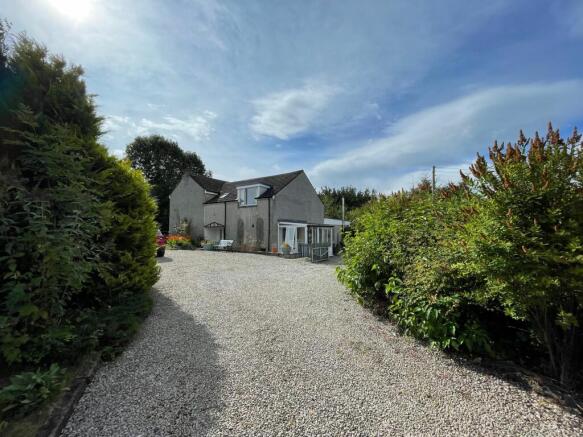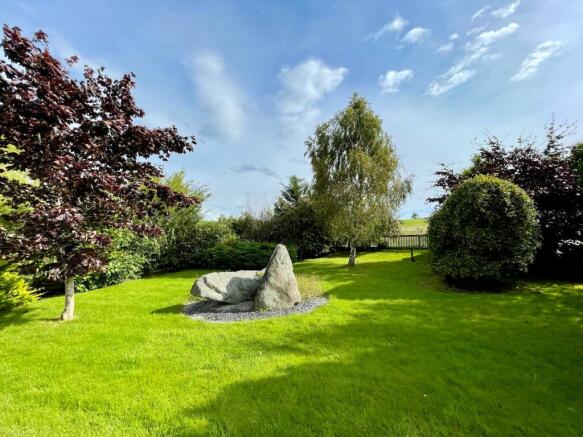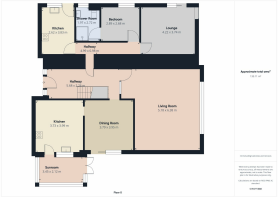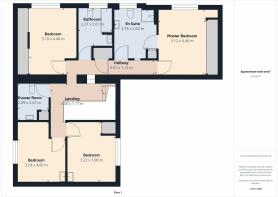5 bedroom property for sale
Montgarrie, Alford, AB33

- BEDROOMS
5
- BATHROOMS
3
- SIZE
Ask agent
- TENUREDescribes how you own a property. There are different types of tenure - freehold, leasehold, and commonhold.Read more about tenure in our glossary page.
Freehold
Description
We are delighted to offer to the market this super 5/6 bedroom family home in Montgarrie, just outside the ever popular village of Alford. Macbae Lodge enjoys a very peaceful rural setting and enjoys open views of the surrounding countryside. It has been upgraded and very well maintained by the current owners and offers very spacious and versatile accommodation over two floors that could be suitable for a wide range of potential buyers. It is currently set out as a four bedroom home with a spacious one bedroom annex, so is perfect for additional family, guest accommodation or additional income as a holiday let. It benefits from LPG gas central heating, double glazing, wood burning stove and fibre broadband. Set within generous mature gardens, it also boasts a large double garage and workshop, car port and ample parking. You will not find another property in the area offering this amount of accommodation at this price so we highly recommend early viewing.
Accommodation.
House
Entrance hall, lounge, dining room, dining kitchen, conservatory, master bedroom with Jack & Jill shower room, 3 further double bedrooms, family bathroom and cloakroom.
Annex
Lounge, dining kitchen, bedroom, shower room.
Entrance Hall
5.68m x 2.26m
Entered via the half glazed door with feature leaded glass, this bright and welcoming space has a fully carpeted stair with traditional white balustrade leading to the upper accommodation, internal access to the annex and fully fitted grey carpet.
Lounge
6.38m x 5.18m
A very generous lounge with a large picture window that offers a view of the garden and surrounding countryside while flooding the room with natural light. The focal point in the room is the large wood burning stove set upon a slate hearth with feature brickwork. The room is tastefully decorated and has a fully fitted grey carpet.
Dining Room
3.95m x 3.79m
Another super bright space with open access to the kitchen and large sliding glass doors flooding the room with light and giving access to the rear garden. There is ample space for a large dining table and chairs, the room is freshly decorated and has a fully fitted carpet.
Dining kitchen
3.99m x 3.73m
Fitted with a wide range of wall and base units in soft green with wooden style work surfaces and contrasting splash back tiling. The stainless steel sink has an extra large drainer and chrome mixer. Appliances include ceramic hob with white chimney style extractor hood, eye level fan oven with space for microwave above, plumbing and space for washing machine and dishwasher along with fridge freezer. There is space for informal dining and the floor is finished in a quality tile effect vinyl.
Conservatory
3.45m x 2.12m
Dimensions: 11' 5'' x 6' 11'' (3.49m x 2.12m). A super space to sit and enjoy that morning cuppa, whatever the weather. Located off the kitchen it provides the perfect rear entrance to the property and has ample space for seating and enjoys a view of the garden. The floor is finished in a soft stone coloured ceramic tiling.
Landing
3.38m x 1.17m
A bright space with traditional white balustrade that is flooded with natural light by the large Velux window.
Master bedroom
A very generous master with large window offering open views over the surrounding countryside. The wall to wall fitted wardrobes have sliding doors and offer excellent hanging and shelved storage that is essential in any master. It also has access to the Jack & Jill Shower room that can also be accessed via the hall.
En-Suite
2.76m x 2.63m
A very generous space fitted with fully tiled cubicle incorporating a mains shower, wash hand basin and WC. There is white ladder style heated towel rail and two useful fitted cupboards. The floor is finished in a natural stone coloured vinyl. This sroom also has access from the hallway
Bedroom 2
4.46m x 3.1m
A spacious double bedroom with twin fitted wardrobes and sliding doors providing excellent storage. The room is neutrally decorated with a fully fitted carpet.
Family Bathroom
2.61m x 2.27m
Fitted with a bath and instant electric shower over, wash hand basin with vanity unit beneath and WC. There is a white ladder style heated towel rail and the floor is finished in a stone coloured tile effect vinyl.
Bedroom 3
3.98m x 3.22m
Dimensions: 13' 2'' x 10' 8'' (4.01m x 3.24m). A very spacious double bedroom with a large dormer style window offering views across the garden and surrounding countryside. There is a wash hand basin, ample space for the required furniture and fully fitted carpet.
Bedroom 4
4m x 3.24m
A very sunny bedroom to the front with built in storage cupboard, wash hand basin and fully fitted carpet.
Cloakroom
Dimensions: 8' 2'' x 7' 0'' (2.50m x 2.14m). Fitted with a two piece white suite consisting of wash hand basin and WC, partial wall tiling, Velux window and useful storage cupboard.
Hall
4.99m x 0.98m
Accessed from the main hall, this gives access to the current annex accommodation. It is fully carpeted and has a handy storage cupboard.
Lounge
4.22m x 3.74m
A bright and very pleasant lounge with dual aspect including sliding glass doors leading out to a covered veranda and garden. The room is freshly decorated and has a fully fitted carpet.
Dining Kitchen
3.83m x 2.62m
A spacious dining kitchen fitted with a range of wall and base units in soft cream with contrasting work surfaces and splash back tiling. Appliances include eye level fan oven, LPG gas hob with extractor hood, washing machine and fridge. The floor is finished in a tile effect vinyl.
Bedroom 5
2.89m x 2.68m
A spacious and bright double bedroom overlooking the garden and access to the wet room. The room is decorated in soft tones with a fully fitted neutral carpet.
En-Suite wetroom
2.72m x 1.97m
A newly installed wet room that is fully lined in soft grey aqua panel with contrasting grey non slip flooring. There is an instant electric shower, wash hand basin with vanity unit and WC. The large window provides ample natural light.
Outbuildings
To the rear of the property is a large double garage and workshop with two single up and over doors, power and light. The large workshop area has a work bench and storage with a separate single door. There are also a range of timber sheds, log store and car port.
Garden
The wrap around gardens are a mixture of mature lawns, trees, shrubs and perennials. There are various seating areas around the garden including the veranda adjoining the annex and patio area accessed from the dining room that is perfect for alfresco dining. Enjoy a great deal of privacy, peace and tranquillity in this very sunny garden and secluded garden.
- COUNCIL TAXA payment made to your local authority in order to pay for local services like schools, libraries, and refuse collection. The amount you pay depends on the value of the property.Read more about council Tax in our glossary page.
- Ask agent
- PARKINGDetails of how and where vehicles can be parked, and any associated costs.Read more about parking in our glossary page.
- Yes
- GARDENA property has access to an outdoor space, which could be private or shared.
- Private garden
- ACCESSIBILITYHow a property has been adapted to meet the needs of vulnerable or disabled individuals.Read more about accessibility in our glossary page.
- Ask agent
Energy performance certificate - ask agent
Montgarrie, Alford, AB33
Add an important place to see how long it'd take to get there from our property listings.
__mins driving to your place
Get an instant, personalised result:
- Show sellers you’re serious
- Secure viewings faster with agents
- No impact on your credit score
Your mortgage
Notes
Staying secure when looking for property
Ensure you're up to date with our latest advice on how to avoid fraud or scams when looking for property online.
Visit our security centre to find out moreDisclaimer - Property reference 17a56596-a0bb-4ff8-9d40-9ee265f3c352. The information displayed about this property comprises a property advertisement. Rightmove.co.uk makes no warranty as to the accuracy or completeness of the advertisement or any linked or associated information, and Rightmove has no control over the content. This property advertisement does not constitute property particulars. The information is provided and maintained by Remax City & Shire Aberdeen, Aberdeen. Please contact the selling agent or developer directly to obtain any information which may be available under the terms of The Energy Performance of Buildings (Certificates and Inspections) (England and Wales) Regulations 2007 or the Home Report if in relation to a residential property in Scotland.
*This is the average speed from the provider with the fastest broadband package available at this postcode. The average speed displayed is based on the download speeds of at least 50% of customers at peak time (8pm to 10pm). Fibre/cable services at the postcode are subject to availability and may differ between properties within a postcode. Speeds can be affected by a range of technical and environmental factors. The speed at the property may be lower than that listed above. You can check the estimated speed and confirm availability to a property prior to purchasing on the broadband provider's website. Providers may increase charges. The information is provided and maintained by Decision Technologies Limited. **This is indicative only and based on a 2-person household with multiple devices and simultaneous usage. Broadband performance is affected by multiple factors including number of occupants and devices, simultaneous usage, router range etc. For more information speak to your broadband provider.
Map data ©OpenStreetMap contributors.
