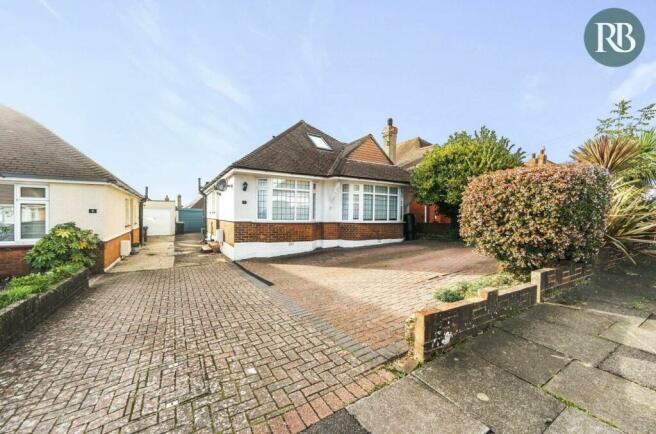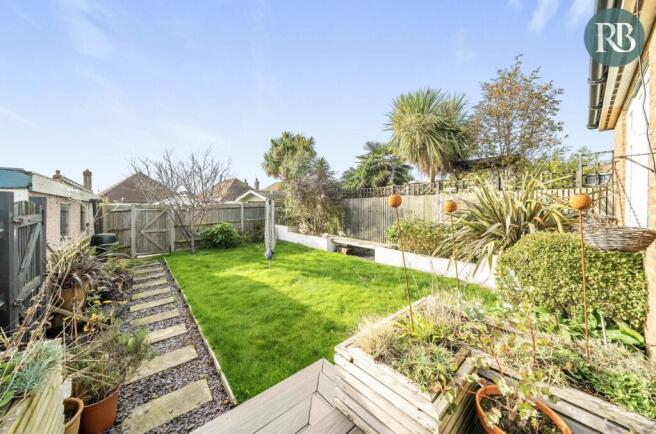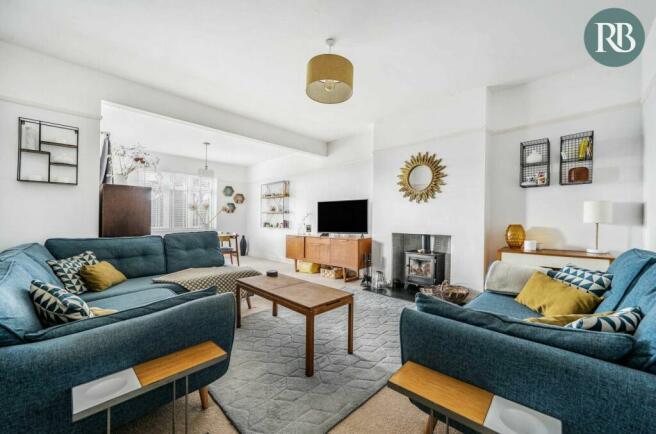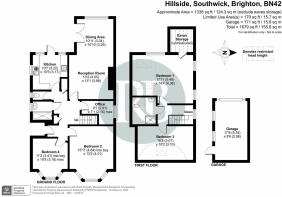Hillside, Southwick, Brighton, BN42 4QD

- PROPERTY TYPE
Detached
- BEDROOMS
5
- BATHROOMS
2
- SIZE
1,338 sq ft
124 sq m
- TENUREDescribes how you own a property. There are different types of tenure - freehold, leasehold, and commonhold.Read more about tenure in our glossary page.
Freehold
Key features
- Extended Detached Family Home
- 4 Double bedrooms plus a Home office
- Beautifully presented throughout
- Spacious 24ft West facing Lounge and dining room
- Impressive 17" x 14" main bedroom
- Stylish bathrooms on ground & first floor
- Secluded West facing garden
- Paved private drive & Garage
- Quiet close setting
- Close to Southwick shops & Station
Description
Hillside
A truly impressive and cleverly extended detached family home, making the most of the space and creating versatile living, The westerly aspect lounge has been extended creating a spacious dining area with patio doors onto the garden. There is a beautifully finished modern shaker style kitchen with integrated appliances and a patio door onto the garden,
Across the spacious hall is a modern bathroom and separate WC. There are three bedrooms on the ground floor, two double bedrooms enjoy plenty of light from the bay windows, a further single room creates a perfect home office.
Stairs lead to the first floor with two further double bedrooms and a good sized shower room from the landing. The main bedroom is an impressive size with a triple aspect which is mostly south/westerly, fitted storage cupboards and a generous eaves storage.
The secluded rear garden enjoys a westerly aspect and is a good size with mature shrubs and a composite decked area to catch the afternoon sun, a side door into the garage which has a forecourt space in front for a car. The shared drive leads to the paved private driveway to the front with space for several cars.
Location
Set within a quiet close in Southwick, nearby to footpaths leading on to the picturesque South Downs National Park, to the South around a 15 minute walk is Southwick Green surrounded by the oldest part of the town with a mix of period charm, just off the green is Southwick Square with a range of shops, cafes, and eateries along with a co-op, there is also a larger open space for performances, markets and cafe seating. Less than a mile to the West is Holmbush Shopping Centre with a Tesco Extra, M&S and Next.
The area also benefits from The Barn Theatre and café at Southwick Community Centre, offering a wide selection of arts and entertainment, Manor Practice Doctors Surgery and library. Southwick Recreation Ground has a large open green space and play park, also home to two bowling clubs along with sports facilities and tennis courts available at the leisure centre.
There is a good selection of local primary schools and within the catchment for the desirable Shoreham Academy Secondary School
Within a mile to Southwick Train Station with regular London connections, good road links to neighbouring Shoreham to the West and Brighton and Hove to the East and easy access to the A27/A23.
Internal Features
Beautifully renovated through and finished to a high standard, well thought out design helps the property flow and feel very homely. Stepping into a spacious hallway finished with solid wood flooring and some storage cupboards, you lead through to the generously sized lounge which features a wood burner for those cosy evenings, extending into the dining room giving 24ft of living space, a bright and airy space enjoying light from the South / Westerly dual aspect, double patio doors lead on to the decking and garden.
The separate kitchen is a good size and also has a dual aspect, beautifully finished with a light modern shaker style kitchen, there are plenty of cupboards, built in oven, grill and microwave as well as integrated washing machine and dishwasher, the contemporary crittle effect patio door allows for generous light and leads out to the garden.
With three bedrooms on the ground floor giving greater versatile living, set to the front are two double bedrooms both featuring a bay window which draws in plenty of light and offers space for wardrobes, bedroom 5 is a comfortable single room and is currently used as a home office. There is a stylish bathroom and separate WC
Stairs have been neatly placed leading to the first floor landing and two further bedrooms, set to the back is the generously sized main bedroom with plenty of light from a triple aspect, along with access into a good sized roof space with plenty of storage, to the front is another double room and across the landing is a luxury shower room which serves the two bedrooms.
External Features
A West facing secluded rear garden, flowing from the kitchen and dining rooms is a sleek composite decked area with raised flower beds, perfect for alfresco dining and capturing the setting sun, steps lead to the lawn garden with mature shrub border and seating, a side door into the garage which also has side windows, this creates opportunity to utilise as a garden room or home studio/office
The garage has been set back towards the foot of the garden creating a parking space in front, the shared driveway leads to a paved private driveway to the front with space for several vehicles, various palm trees and bushes offer privacy to the front.
Royall Best's Thoughts
An impressive well thought out and cleverly extended home, perfect for growing families and a lovely quiet close setting. viewing a must to appreciate the finish and feel this home has
- COUNCIL TAXA payment made to your local authority in order to pay for local services like schools, libraries, and refuse collection. The amount you pay depends on the value of the property.Read more about council Tax in our glossary page.
- Band: D
- PARKINGDetails of how and where vehicles can be parked, and any associated costs.Read more about parking in our glossary page.
- Garage,Driveway,Off street,Private
- GARDENA property has access to an outdoor space, which could be private or shared.
- Private garden
- ACCESSIBILITYHow a property has been adapted to meet the needs of vulnerable or disabled individuals.Read more about accessibility in our glossary page.
- Ask agent
Hillside, Southwick, Brighton, BN42 4QD
Add an important place to see how long it'd take to get there from our property listings.
__mins driving to your place
Get an instant, personalised result:
- Show sellers you’re serious
- Secure viewings faster with agents
- No impact on your credit score
Your mortgage
Notes
Staying secure when looking for property
Ensure you're up to date with our latest advice on how to avoid fraud or scams when looking for property online.
Visit our security centre to find out moreDisclaimer - Property reference S1098033. The information displayed about this property comprises a property advertisement. Rightmove.co.uk makes no warranty as to the accuracy or completeness of the advertisement or any linked or associated information, and Rightmove has no control over the content. This property advertisement does not constitute property particulars. The information is provided and maintained by Royall Best, Southwick. Please contact the selling agent or developer directly to obtain any information which may be available under the terms of The Energy Performance of Buildings (Certificates and Inspections) (England and Wales) Regulations 2007 or the Home Report if in relation to a residential property in Scotland.
*This is the average speed from the provider with the fastest broadband package available at this postcode. The average speed displayed is based on the download speeds of at least 50% of customers at peak time (8pm to 10pm). Fibre/cable services at the postcode are subject to availability and may differ between properties within a postcode. Speeds can be affected by a range of technical and environmental factors. The speed at the property may be lower than that listed above. You can check the estimated speed and confirm availability to a property prior to purchasing on the broadband provider's website. Providers may increase charges. The information is provided and maintained by Decision Technologies Limited. **This is indicative only and based on a 2-person household with multiple devices and simultaneous usage. Broadband performance is affected by multiple factors including number of occupants and devices, simultaneous usage, router range etc. For more information speak to your broadband provider.
Map data ©OpenStreetMap contributors.







