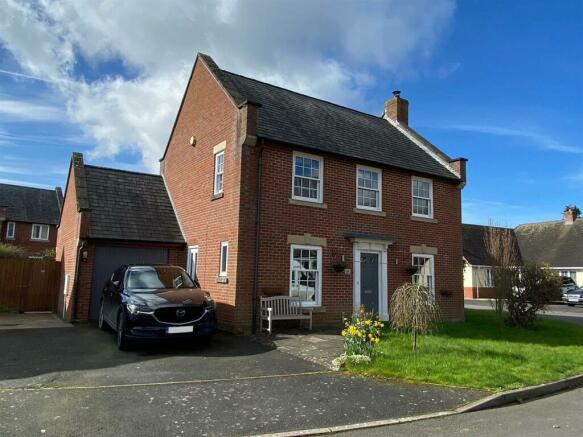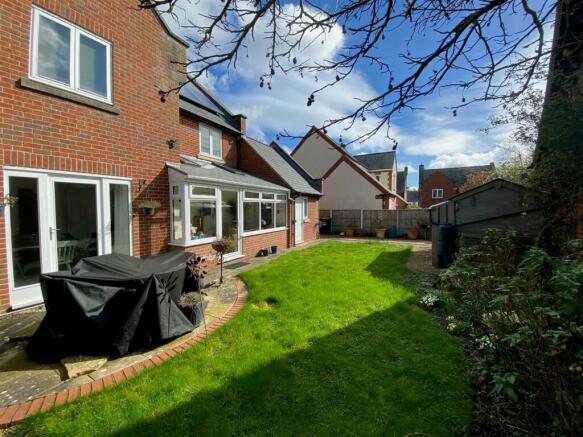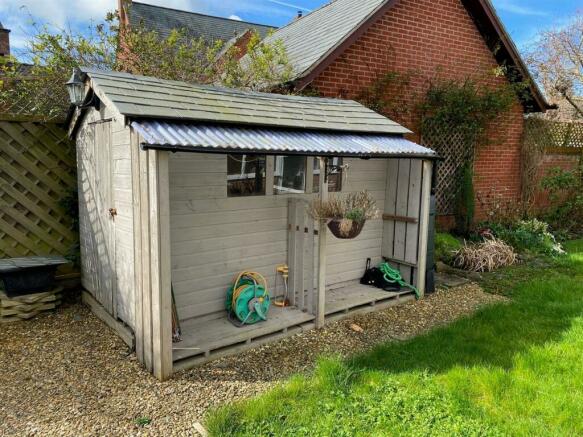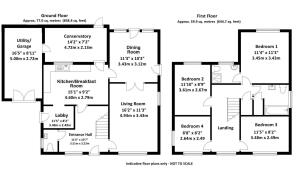
28 Brick Meadow, Bishops Castle, SY9 5DH

- PROPERTY TYPE
House
- BEDROOMS
4
- BATHROOMS
2
- SIZE
Ask agent
- TENUREDescribes how you own a property. There are different types of tenure - freehold, leasehold, and commonhold.Read more about tenure in our glossary page.
Freehold
Key features
- A beautifully presented detached house
- On popular small development
- 4 bedrooms, en-suite and family bathroom
- Lounge, dining room, kitchen, conservatory
- WC, hall and garage/utility
- Private gardens, off road parking
Description
General Remarks - 28 Brick Meadow occupies a superior corner plot on the private and very popular development. Improvements during the last few years include re-fitting the family bathroom, en-suite and cloakroom/WC together with a conservatory. The spacious kitchen is fitted with Howden units and includes a built-in Bosch double oven, AEG induction hop and Zanussi dishwasher. Adding to the environmental and energy saving credentials, are the 8 photo voltaic solar panels which were installed in 2012. Taking advantage of the most attractive feed-in tariff available, the average annual income over the past three years is around £1,000. A Stovax multi fuel cassette stove is also installed flush to the lounge chimney.
The attached garage has also been re-modelled and has fully boarded/plastered ceiling, walls, laminate floor, sink unit, work tops and shelving. The property also has two loft storage spaces which have been boarded out and accessed by pull down ladders.
Outside to the front is parking for three vehicles together with a removable gate/fence, providing access to secure storage for caravan/camper van. The gardens front and rear are beautifully laid out with lawns, small trees and shrubs, with a brick walled garden to the rear giving a high degree of privacy.
Situation - Set in the heart of the beautiful South Shropshire Countryside, Bishops Castle is a lively market town which acts as an important service provider to the surrounding rural areas. It has a rich blend of shops, pubs, schools, sporting and social clubs together with leisure centre, doctors and dental surgeries and church.
The larger towns of Shrewsbury to the North and Ludlow to the South, offer a comprehensive range of services and amenities with access to the national road and rail network.
The property comprises the following accommodation:
Entrance Hall - 3.51m x 3.23m (11'6" x 10'7") - Fitted carpet, radiator, under stairs cupboard, separate access to kitchen and living room and door to:
Cloaks/Wc - Modern white suite of WC and wash basin in vanity unit, tiled splashback, shelving, Karndean flooring and radiator.
Living Room - 4.93m x 3.43m (16'2" x 11'3") - Fitted carpet, feature Stovax multi-fuel cassette stove, windows to front and side, radiator and pair of glazed doors to the:
Dining Room - 3.43m x 3.12m (11'3" x 10'3") - Fitted carpet, French windows to rear garden, radiator, central light point and door to:
Kitchen/Breakfast - 4.60m x 2.79m (15'1" x 9'2") - With contemporary style 'Howdens fitted kitchen with an extensive range of work tops, stainless steel sink unit. AEG induction hob eye-level Bosch double oven, stainless steel extractor hood, integrated Zanussi dishwasher, full compliment of base and wall cupboards, recessed down lighting, floor tiles, radiator and archway to:
Side Lobby - 1.60m x 1.52m (5'3" x 5') - Matching floor tiles, side door, space for upright fridge/freezer and coat hooks.
Conservatory - 4.32m x 2.18m (14'2" x 7'2") - Accessed from the kitchen, a recent addition built to a high standard with 'drift wood' laminate floors, south facing double-glazed windows and door over-looking the gardens, solid roof with recessed lighting and rooflight, electric radiator and double-glazed door into:
Garage/Utility - 5.00m x 2.72m (16'5" x 8'11") - The space provides a utility with laminate floor, radiator, plastered and insulated walls and ceilings, stainless steel sink unit and plumbing for washing machine. Double doors open to the drive and a drop down ladder provides access to the boarded loft, providing even more storage and houses the PV Panel switch gear.
A carpeted staircase rises to a galleried landing with loft access to the roof space which is well insulated and extensively boarded out, offering good storage. Airing cupboard with Mega Flo hot water cylinder.
Family Bathroom - 2.39m x 2.06m (7'10" x 6'9") - Beautifully appointed with a classic white suite of WC, wash basin in vanity unit, panelled bath with mixer shower over and glass screen, towel radiator, fixed wall mirror, part wall tiling, down lighting, recessed full height linen cupboard and Karndean flooring.
Master Bedroom - 3.45m x 3.43m (11'4" x 11'3" ) - Double glazed windows to two elevations, radiator and fitted carpet.
En-Suite Shower Room - 1.85m x 1.52m (6'1" x 5') - White suite of WC, wash basin in vanity cupboard and glazed open shower cubicle with shower board finish. Karndean flooring, mirror fronted cabinet, towel radiator and shaver socket.
Bedroom 2 - 3.61m x 2.67m (11'10" x 8'9" ) - Fitted carpet, radiator and double-glazed window to rear garden.
Bedroom 3 - 3.48m x 2.49m (11'5" x 8'2") - Fitted carpet, radiator and double glazed-window to rear garden.
Bedroom 4 - 2.64m x 2.49m (8'8" x 8'2" ) - Fitted carpet, radiator, three point overhead light and double-glazed window to rear garden and side.
Outside - To the front is a well maintained open-plan garden laid to lawn with floral borders and specimen trees. A path leads to the front door, whilst to the side is a concrete and tarmac parking area, comfortably large enough for three vehicles and leading to the garage/utility. To the rear are good sized gardens, with a side access through removable fence panels to a gravelled open fronted storage area, ideal for caravan/camper van. To the back of the house are landscaped and shaped lawns (approximately 45' x 31') with brick edging to the private paved patio areas, perfect for al-fresco dining.
Occupying a corner plot, the property benefits from a 6' high walled garden which provides additional privacy, with adjacent floral borders and sitting areas. A modern oil tank and potting shed sit to one side with a further garden shed, wood store, two wood composting boxes and water butts.
Viewing - Strictly through the Agents: Halls, 33b Church Street, Bishops Castle, SY9 5DA. Telephone: .
Services - Mains water, electricity and drainage are connected. 'A' rated combustion oil central heating. PV panels provide and average income of around £1000 per annum. A Stovax multi-fuel stove is located in the lounge.
NOTE: none of the services or installations have been tested by the Agents.
Council Tax - Band D - Shropshire Council
Money Laundering Regulations - On putting forward an offer to purchase, you will be required to provide evidence of funding together with adequate identification to prove your identity within the terms of the Money Laundering Regulations (MLR 2017) E.G. Passport or photographic driving license and recent utility bill.
Brochures
28 Brick Meadow, Bishops Castle, SY9 5DHBrochure- COUNCIL TAXA payment made to your local authority in order to pay for local services like schools, libraries, and refuse collection. The amount you pay depends on the value of the property.Read more about council Tax in our glossary page.
- Ask agent
- PARKINGDetails of how and where vehicles can be parked, and any associated costs.Read more about parking in our glossary page.
- Yes
- GARDENA property has access to an outdoor space, which could be private or shared.
- Yes
- ACCESSIBILITYHow a property has been adapted to meet the needs of vulnerable or disabled individuals.Read more about accessibility in our glossary page.
- Ask agent
28 Brick Meadow, Bishops Castle, SY9 5DH
Add your favourite places to see how long it takes you to get there.
__mins driving to your place




Halls are one of the oldest and most respected independent firms of Estate Agents, Chartered Surveyors, Auctioneers and Valuers with offices covering Shropshire, Worcestershire, Mid-Wales, the West Midlands and neighbouring counties, and are ISO 9000 fully accredited.
Your mortgage
Notes
Staying secure when looking for property
Ensure you're up to date with our latest advice on how to avoid fraud or scams when looking for property online.
Visit our security centre to find out moreDisclaimer - Property reference 32966968. The information displayed about this property comprises a property advertisement. Rightmove.co.uk makes no warranty as to the accuracy or completeness of the advertisement or any linked or associated information, and Rightmove has no control over the content. This property advertisement does not constitute property particulars. The information is provided and maintained by Halls Estate Agents, Bishops Castle. Please contact the selling agent or developer directly to obtain any information which may be available under the terms of The Energy Performance of Buildings (Certificates and Inspections) (England and Wales) Regulations 2007 or the Home Report if in relation to a residential property in Scotland.
*This is the average speed from the provider with the fastest broadband package available at this postcode. The average speed displayed is based on the download speeds of at least 50% of customers at peak time (8pm to 10pm). Fibre/cable services at the postcode are subject to availability and may differ between properties within a postcode. Speeds can be affected by a range of technical and environmental factors. The speed at the property may be lower than that listed above. You can check the estimated speed and confirm availability to a property prior to purchasing on the broadband provider's website. Providers may increase charges. The information is provided and maintained by Decision Technologies Limited. **This is indicative only and based on a 2-person household with multiple devices and simultaneous usage. Broadband performance is affected by multiple factors including number of occupants and devices, simultaneous usage, router range etc. For more information speak to your broadband provider.
Map data ©OpenStreetMap contributors.





