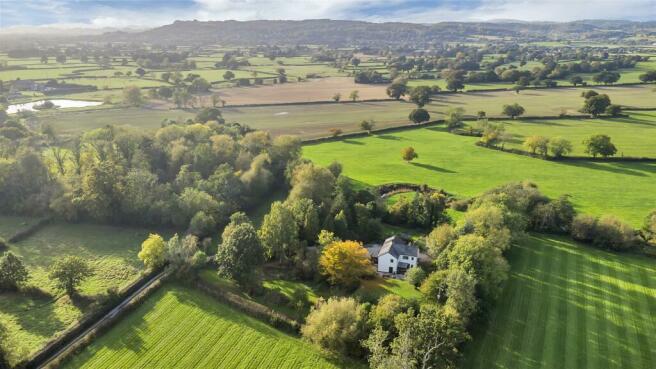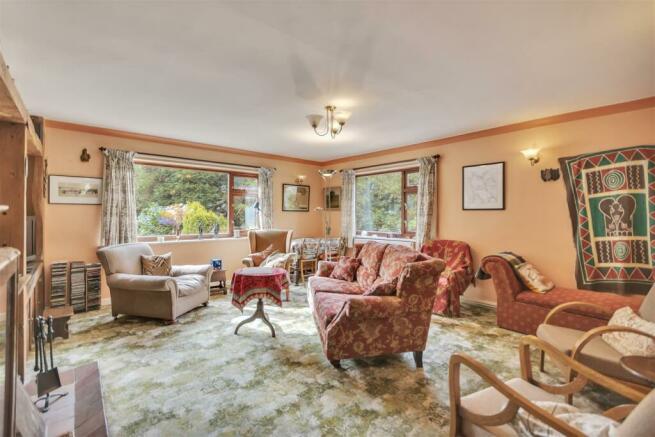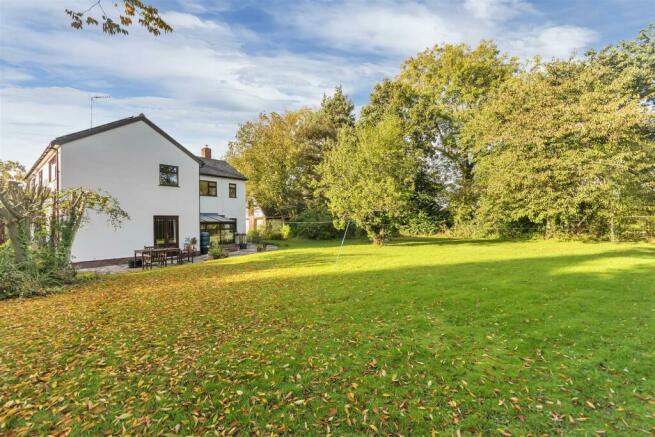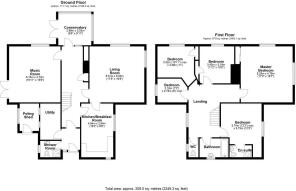
Maesbrook, Oswestry, SY10
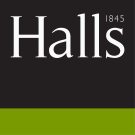
- PROPERTY TYPE
Detached
- BEDROOMS
5
- BATHROOMS
3
- SIZE
Ask agent
- TENUREDescribes how you own a property. There are different types of tenure - freehold, leasehold, and commonhold.Read more about tenure in our glossary page.
Freehold
Key features
- Substantial, Detached, 5 Bed Property with 2.47 Acres
- Riverside Location
- Peaceful and Secluded Location
- Double Garage with First Floor Accommodation
- Ample Parking & Outbuilding
- Easy Access to Commuter Links
Description
Situated in a rural and riverside location, this house offers tranquillity and beautiful views, making it a perfect retreat from the hustle and bustle of life. The gardens and grounds extend to an impressive 2.47 acres, providing plenty of space for outdoor activities and relaxation.
One of the standout features of this property is the parking space available for up to 9 vehicles together with the double garage with first floor accommodation, ensuring convenience for you and your guests. Whether you have a large family or love to entertain, this house offers the space and amenities to accommodate your lifestyle.
Directions - W3W: grins. blast. eradicate
Situation - Maesbrook is a rural hamlet located in North West Shropshire between the county town of Shrewsbury and the thriving market town of Oswestry, allowing easy access to the main A5 commuter route, linking south via Shrewsbury, the M54 motorway, Telford and thereon to the West Midlands and to the North via Oswestry, Wrexham, Chester and the North West. Locally, the village of Knockin is approximately 3 miles away which has good local amenities to include a Post Office/General Store, Parish Church, Medical Centre and Public House. The surrounding lanes in the area provide excellent opportunities for walking and equestrian purposes, while those interested in Golf will find clubs locally at Oswestry, Llanymynech and Mile End. A wide range of schooling can be found locally including Primary and Secondary Schools, in addition there are numerous private schools for both boys and girls in the area including Shrewsbury School, Ellesmere College, Moreton Hall, Adcote and Shrewsbury High School for the seniors and Packwood Haugh, Kingsland Grange and the Junior High School for the younger age group.
Description - This is a charming five-bedroom detached house, nestled in a peaceful rural setting, offering an idyllic lifestyle surrounded by nature. The property sits on extensive grounds, featuring large gardens with mature orchards and a well-maintained vegetable patch, perfect for those with a love of gardening and self-sufficiency. A separate paddock offers additional space, ideal for hobby farming, or simply enjoying the tranquillity of the countryside. The house, having been in the same family for over 40 years, exudes warmth and character, with spacious rooms and a layout that blends traditional charm with modern conveniences. It includes a double garage for ample parking and storage. Despite its serene location, it offers easy access to both Shrewsbury and Oswestry, making it a practical choice for commuters who desire a rural lifestyle while staying well-connected to nearby towns.
Storm Porch - Tiled step to oak front door leading into:
Entrance Hall - With tile effect vinyl floor covering, doors to:
Utility Area - Housing solar panel battery and air source heat pump, space and plumbing for washing machine, space for fridge/freezer, tiled flooring.
Ground Floor Shower Room - With tiled floor, low level flush WC, porcelain sink with mixer tap, tiled surround, enclosed shower cubicle with electric power shower, wall mounted mirror, obscure window to side aspect, heated towel rail.
Kitchen/Breakfast Room - Fitted with a range of base and eye level wall cupboards with worktops over and tiled surround. Stainless steel dual sink with mixer tap, dual aspect wooden double glazed windows, electric oven with electric hob above and extractor fan over. Built in dresser unit, radiator,
Lounge - Brick fire surround with open fire and quarry tiled hearth with built-in floor to ceiling oak display unit incorporating shelving, cupboards and space for TV. Dual aspect wooden double glazed windows, radiator, wall lights.
Main Hallway - Radiator, stairs to first floor, storage cupboard.
Conservatory - Constructed with a brick plinth with double glazed elevations above. Ceiling fan/light unit, ceiling blinds, quarry tiled flooring, French double opening doors to the outside.
Sitting Room - Fitted log burner with decorative tiled surround and slate hearth. Radiator, double French doors to outside.
First Floor Landing - Wooden double glazed window, radiator, loft access point. storage cupboard with water tank.
Bathroom - Fitted with panelled bath with central mixer tap and tiled surorund, sin unit set into vanity cabinet, heated towel rail, obscure wooden double glazed window.
Separate Wc - Low level flush WC, wash hand basin, obscure wooden double glazed window.
Bedroom 1 - Wooden flooring, wooden double glazed window to side aspect, built-in cupboard/wardrobe, under eaves storage space.
En-Suite - Enclosed shower cubicle with electric power shower, low level flush WC, wash hand basin with cupboard under, extractor fan.
Bedroom 2 - Double aspect wooden double glazed windows to the front and side aspects, built-in wardrobe, radiator.
Bedroom 3 - Wooden double glazed window to front aspect, built-in wardrobe/cupboard, radiator.
Bedroom 4 - Wooden double glazed window to front aspect, built-in wardrobe/cupboard, radiator.
Bedroom 5 - Wooden double glazed window to side aspect, radiator.
Outside - The property is approached over a long gravelled driveway with ample parking for several vehicles and/or camper van/caravan. The driveway also provides gated access to the field.
Double Garage - Fitted with two single electric doors, power and light connected together with water. Fitted work bench, side access door. The property has the benefit of a first floor space which could be utilised as a home office, work room or gym. Seven Velux windows, French doors to Juliet balcony. Fitted shower, low level flush WC and sink (to be plumbed in).
Outbuilding - Being of metal framed construction with a concrete floor and split into several bays. This could be used for storage or animal housing.
Gardens - The gardens to the property are extensive and mainly laid to lawn with a mixer of various trees including fruit and ornamental. There are also established vegetable patches together with an orchard. There is a potting shed attached to the property with double glazed elevations, a corrugated roof and internal and external power supply. External cold water tap. Outside the doors from the sitting room is an mosaic tiled patio area which is south east facing providing an ideal outdoor entertainment space.
The property, gardens and land extend to 2.47 acres in total.
Rights Of Way - We are informed by the vendors that there is a public footpath which runs down the driveway and the side of the field adjacent to the river.
Fishing Rights - The vendor has informed us that when he purchased the property some 30 years ago fishing rights were in place but these have never been exercised. Purchasers to confirm via their solicitor.
Services - We are informed that mains water and electricity are connected to the property. Foul drainage is to a septic tank located in the boundary. Heating is by way of Airsouce. The property also has solar panels and are owned outright by the current vendors.
Tenure - We are informed that the property is Freehold. Purchasers must confirm via their solicitor.
Council Tax - The property is currently in Council Tax Band E - Shropshire Council.
Viewings - Strictly via the Agents, Halls, 20 Church Street, Oswestry, SY11 2SP - .
Brochures
Maesbrook, Oswestry, SY10- COUNCIL TAXA payment made to your local authority in order to pay for local services like schools, libraries, and refuse collection. The amount you pay depends on the value of the property.Read more about council Tax in our glossary page.
- Band: E
- PARKINGDetails of how and where vehicles can be parked, and any associated costs.Read more about parking in our glossary page.
- Yes
- GARDENA property has access to an outdoor space, which could be private or shared.
- Yes
- ACCESSIBILITYHow a property has been adapted to meet the needs of vulnerable or disabled individuals.Read more about accessibility in our glossary page.
- Ask agent
Maesbrook, Oswestry, SY10
Add an important place to see how long it'd take to get there from our property listings.
__mins driving to your place
Get an instant, personalised result:
- Show sellers you’re serious
- Secure viewings faster with agents
- No impact on your credit score
Your mortgage
Notes
Staying secure when looking for property
Ensure you're up to date with our latest advice on how to avoid fraud or scams when looking for property online.
Visit our security centre to find out moreDisclaimer - Property reference 33439026. The information displayed about this property comprises a property advertisement. Rightmove.co.uk makes no warranty as to the accuracy or completeness of the advertisement or any linked or associated information, and Rightmove has no control over the content. This property advertisement does not constitute property particulars. The information is provided and maintained by Halls Estate Agents, Oswestry. Please contact the selling agent or developer directly to obtain any information which may be available under the terms of The Energy Performance of Buildings (Certificates and Inspections) (England and Wales) Regulations 2007 or the Home Report if in relation to a residential property in Scotland.
*This is the average speed from the provider with the fastest broadband package available at this postcode. The average speed displayed is based on the download speeds of at least 50% of customers at peak time (8pm to 10pm). Fibre/cable services at the postcode are subject to availability and may differ between properties within a postcode. Speeds can be affected by a range of technical and environmental factors. The speed at the property may be lower than that listed above. You can check the estimated speed and confirm availability to a property prior to purchasing on the broadband provider's website. Providers may increase charges. The information is provided and maintained by Decision Technologies Limited. **This is indicative only and based on a 2-person household with multiple devices and simultaneous usage. Broadband performance is affected by multiple factors including number of occupants and devices, simultaneous usage, router range etc. For more information speak to your broadband provider.
Map data ©OpenStreetMap contributors.
