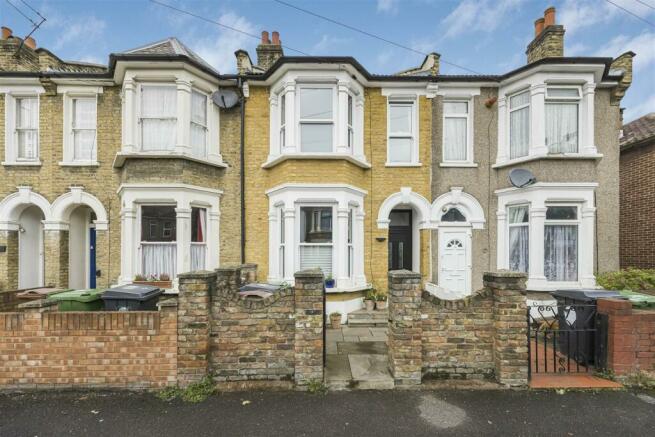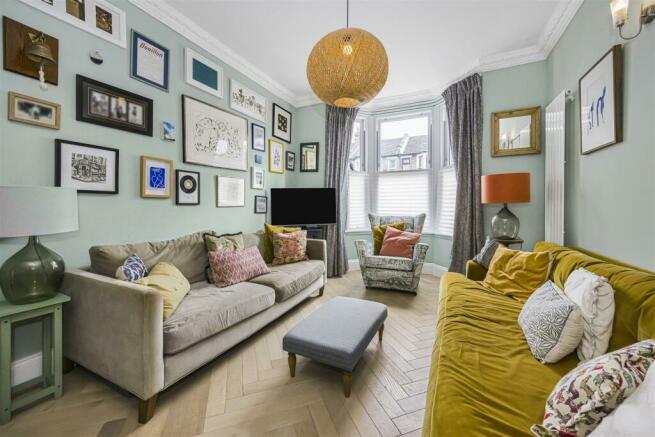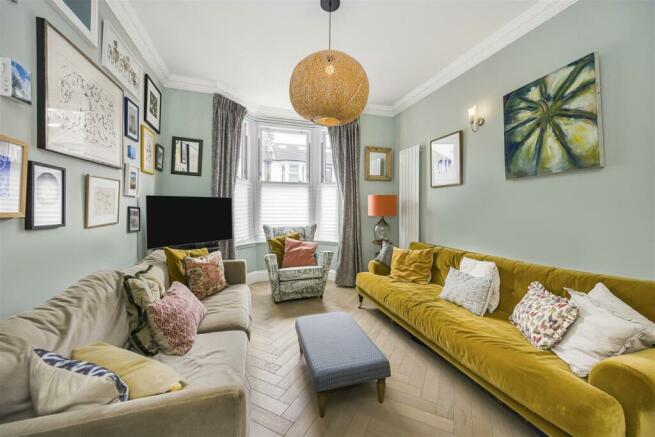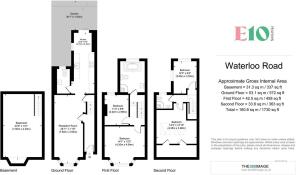Waterloo Road, Leyton

- PROPERTY TYPE
Terraced
- BEDROOMS
4
- BATHROOMS
2
- SIZE
1,730 sq ft
161 sq m
- TENUREDescribes how you own a property. There are different types of tenure - freehold, leasehold, and commonhold.Read more about tenure in our glossary page.
Freehold
Key features
- FOUR BEDROOM, TWO BATHROOM
- IMMACULATELY FINISHED THROUGHOUT
- LUSH PRIVATE REAR GARDEN
- WALKING DISTANCE TO WALTHAMSTOW CENTRAL & THE VILLAGE AND LEYTON
- CONVERTED LOFT PLUS BASEMENT
- FOLLOW US ON INSTAGRAM AT E10HOMES_LEYTON
Description
Behind your flawless London brick facade you have over 1700 square feet of space in total, taking in a large through lounge, impressive loft suite and a pair of smart designer bathrooms. Characterful colour palettes throughout the main living spaces, while your landscaped rear garden is an utter delight.
You'll be part of a close, friendly community here, ideally placed for several excellent schools and all the bustling social life of Walthamstow and Leyton. Twenty minutes on foot will get you to Walthamstow Central station, The Village, Leyton, and a whole host of open green spaces.
YOUR NEW HOME
Nicely set back from your peaceful street, your facade is all immaculate London Brick and well maintained original mouldings.
Step inside for a warm welcome from the twenty five foot deep through lounge on the left, with a mint green colour scheme, original cornicing and the high ceilings of the period.
Pale brushed blonde herringbone timber flooring flows underfoot and striking tower radiators complete the designer aesthetic.
To the rear your kitchen's just as compelling; twenty two foot deep and dual aspect, with a rear wall of bi folding patio doors, skylights overhead and large format cream letterboxes underfoot. Flanks of simple plywood style cabinets line the walls top and bottom, with a herringbone splashbacks and dark charcoal worktops in between.
Throw those bi folding patio doors back, and step out into your garden.
All the love and attention that's gone into landscaping this outdoor retreat is immediately apparent. A generous patio gives way to lawn, with diverse colourful beds at the corners, and timber fencing and screening greenery along the flanks.
It all ends in a second patio below a pergola, festooned with fragrant wisteria and vines for a delightful al fresco dining space.
Back inside and a handy spare WC completes the ground floor before you head upstairs for the sleeping arrangements.
Your principal bedroom's handsome 180 square foot, softly carpeted and finished in the same mint green palette as your lounge. Bedroom two's finished in pale peach, with a wealth of fitted floor to ceiling storage.
Your sumptuous family bathroom sits at the end of the hall, elegantly finished in marbled tilework from floor to ceiling, with Moroccan mosaics underfoot and a splendid freestanding tub taking pride of place. There's also a luxurious walk in rainfall shower cubicle and a sleek NAVY suite.
Upstairs again for the comprehensive loft conversion, with another substantial double to the front, sat below skylights and a constellation of recessed spots. There's another double to the rear, dual aspect with a garden view.
In between, your second bathroom completes things, a stylish and sleek shower room in black and white.
Finally, all the way back down, you have that spacious 320 square foot basement, fitted with an advanced moisture detecting extractor fan and perfect for providing a wealth of extra storage.
YOUR NEW NEIGHBOURHOOD
Outside and you're on a peaceful, leafy street, in a handy sweetspot between Walthamstow and Leyton.
Walthamstow Central station is around a twenty minute stroll or five minute BUS OR bike ride (plenty of space for bike storage in that massive basement). From here you have regular, direct twenty minute connections to the City and West End.
The streets of Walthamstow Village are also close at hand, again around a twenty minute stroll away. Here you'll find a splendid collection of gastropubs and beer gardens, from the cosy fires at The Castle, to the sumptuous décor and dining at The Queens Arms, and the lively vibe of The Nag's Head.
To the south, Leyton's Francis Road is also just 20 minutes on foot, known for its renowned range of independent cafes and coffee spots. And don't forget to explore the expertly curated vintages at Yardarm.
If you're looking for nature, Leyton Jubilee Park is less than fifteen minutes away, with Hackney Marshes just a little further if you really want to lose yourself among the greenery. Also a quick drive away are Epping Forest and Wanstead Park.
You have Willowbrook and Riverley schools, both well regarded primaries, within easy reach. Plus a further twenty state and independent schools all less than a mile on foot.
Finally, there's resident's permit parking and drivers can be on the North Circular in a little over ten minutes.
Brochures
Waterloo Road, LeytonBrochure- COUNCIL TAXA payment made to your local authority in order to pay for local services like schools, libraries, and refuse collection. The amount you pay depends on the value of the property.Read more about council Tax in our glossary page.
- Ask agent
- PARKINGDetails of how and where vehicles can be parked, and any associated costs.Read more about parking in our glossary page.
- Yes
- GARDENA property has access to an outdoor space, which could be private or shared.
- Yes
- ACCESSIBILITYHow a property has been adapted to meet the needs of vulnerable or disabled individuals.Read more about accessibility in our glossary page.
- Ask agent
Waterloo Road, Leyton
Add your favourite places to see how long it takes you to get there.
__mins driving to your place
Your mortgage
Notes
Staying secure when looking for property
Ensure you're up to date with our latest advice on how to avoid fraud or scams when looking for property online.
Visit our security centre to find out moreDisclaimer - Property reference 33439191. The information displayed about this property comprises a property advertisement. Rightmove.co.uk makes no warranty as to the accuracy or completeness of the advertisement or any linked or associated information, and Rightmove has no control over the content. This property advertisement does not constitute property particulars. The information is provided and maintained by E10 Homes, Leyton. Please contact the selling agent or developer directly to obtain any information which may be available under the terms of The Energy Performance of Buildings (Certificates and Inspections) (England and Wales) Regulations 2007 or the Home Report if in relation to a residential property in Scotland.
*This is the average speed from the provider with the fastest broadband package available at this postcode. The average speed displayed is based on the download speeds of at least 50% of customers at peak time (8pm to 10pm). Fibre/cable services at the postcode are subject to availability and may differ between properties within a postcode. Speeds can be affected by a range of technical and environmental factors. The speed at the property may be lower than that listed above. You can check the estimated speed and confirm availability to a property prior to purchasing on the broadband provider's website. Providers may increase charges. The information is provided and maintained by Decision Technologies Limited. **This is indicative only and based on a 2-person household with multiple devices and simultaneous usage. Broadband performance is affected by multiple factors including number of occupants and devices, simultaneous usage, router range etc. For more information speak to your broadband provider.
Map data ©OpenStreetMap contributors.





