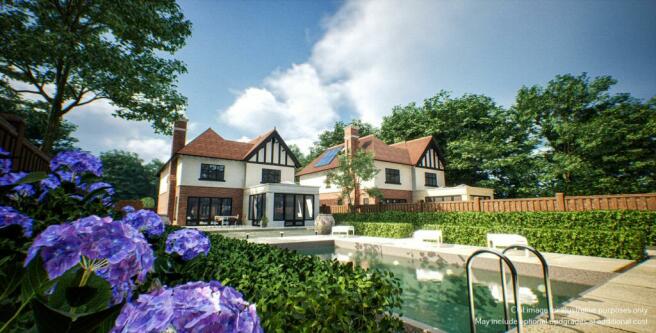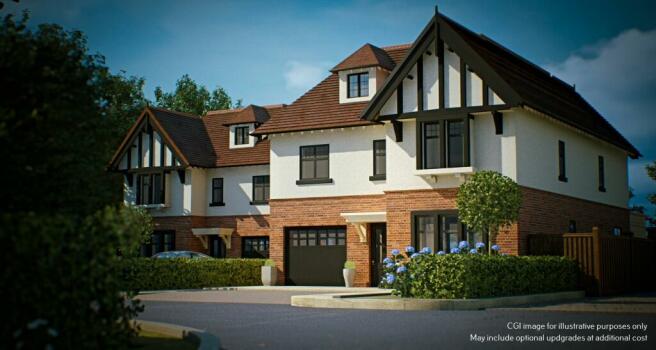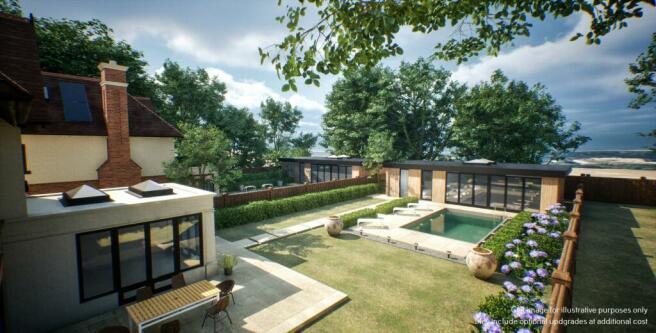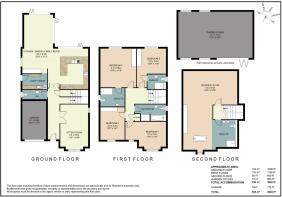
Kimbers Lane, Maidenhead, SL6

- PROPERTY TYPE
Detached
- BEDROOMS
5
- BATHROOMS
4
- SIZE
3,648 sq ft
339 sq m
- TENUREDescribes how you own a property. There are different types of tenure - freehold, leasehold, and commonhold.Read more about tenure in our glossary page.
Freehold
Key features
- Impressively handsome property in an attractive Edwardian Tudorbethan style ready for occupation by March 2025
- ~3650 square feet of beautifully implemented, underfloor heated space set in a plot of ~3rd of an acre just 4 mins from both Maidenhead station and the M4
- Carbon-negative house with 5-year ‘zero energy bill’ guarantee and 10-year warranty
- Opportunity to work with the developer to bespoke virtually every aspect of the specification
- Stunning open plan Kitchen / Dining / Family room
- Incredible 800 sq ft garden studio building which can be configured as you choose (eg Gym, Office, Annexe, Bar, Spa)
- 5 double bedrooms, 3 with en suite, and a top floor dedicated to an opulent Principal suite
- 2 parking spaces plus a single garage and beautifully landscaped front and rear gardens including paving, planting and lighting
- Technologically cutting-edge in every possible way from smart home tech to security and safety to EV chargers to home networking
- Solar panels, storage batteries, air source heat pump, MVHR for continuous fresh air, triple glazed and exceptional insulation
Description
Contact Tim from Stowhill Estates Berkshire for more information about this property (Plot 2 of 2) – 0118-207-3030
Luxury living redefined
An incredible opportunity to not just own a stunning, luxury home in a fantastic location, but also to be able to have input into the finer details in terms of design and specifications of a property that represents the future of sustainability.
Kimbers Lane, Maidenhead is soon to be home to two exclusive, custom-built new properties, ready for occupation by March 2025. Available to secure now during the construction phase, these spacious detached houses offer incredible value as well as unmatched luxury with a conveniently short lead time before they are ready to move into, fully finished, decorated and customised to your specifications.
And it’s important to stress that an awful lot is included here, so not only can you choose and design much of the look and feel, you also benefit from some brand new appliances and much more as part of your purchase. Please enquire for more details.
What’s more, these are houses built with energy efficiency at the forefront of the design, seamlessly integrating state of the art features into the overall design and build. Which is why they are being sold with Pearcroft’s 5-year Zero energy bills guarantee (1)
Enviably handsome, both outside and in
The attractive front elevation with its half brick, half rendered façade is further enhanced by the striking black-beamed gable end and bay windows.
The front door sits neatly nestled away, adjacent to the protruding front wall and beneath a pretty porch roof. Entering the property, you pass the double doors into the spacious Sitting Room with its attractive bay window overlooking the front of the house. Moving further through the hall you pass between the U-shaped staircase and the downstairs WC before entering the expansive open plan Kitchen, Dining and Family area.
The heart of the home
The Kitchen itself is a bespoke installation bursting with smart appliances (all energy efficient of course) and custom cabinetry with soft close hinges. The breakfast bar and worktops can be chosen from exquisite granite, marble or silestone and there is no shortage of inspiration for budding chefs with an integrated larder fridge, built-in microwave oven, oven, induction hob and space for an undercounter single-zone wine cooler cabinet.
When it comes to cleaning up there’s the option to include a fully integrated dishwasher and a Quooker instant hot water and filtered water system for both hot and cold. Bifold doors open on to the garden whilst the adjacent Dining area provides a perfect place to entertain.
On one side of the Dining area is the Utility Room, perfect for housing washing machines and tumble driers, and all built to the same high specification of the kitchen cabinetry. The far side of the Dining area connects you directly to the Family Room, continuing the open plan theme. This double aspect room features a second set of bifolds ensuring that the social flow of this entire space can be extended to include the rear garden and really make the most of the 3rd of an acre plot.
And so to bed
The second floor houses the sumptuous Principal Suite and is quite the haven of escape and relaxation. Quiet, private and grand in scale, with a dressing area, bathroom and separate WC. The bathroom area features a high-end walk in shower while the opulent feel is further enhanced by the freestanding bath.
As with all areas of the house, the home-networked ethernet ports provide rock-solid internet connection while touches like smart plugs with USB-C ports ensure flawless device compatibility and connection. When it comes to bed time, the electric Velux windows with blackout blinds make getting ready for bed a breeze.
The first floor features five spacious double bedrooms, most with built-in wardrobes and two with ensuites, as well as a further family bathroom. Two of the three bathrooms also offer four-piece bathroom suites.
Extended living
At the end of the garden is an 800 square foot Garden Studio building. This additional space can be configured by you for implementation by Pearcroft Developments. So, whether you want this space as a fully functioning separate one-bedroom annexe with kitchen and bathroom, or maybe a home gym with changing and shower facilities; or perhaps a spa and treatment space takes your fancy; maybe a garden office for keeping work out of the house on one side and a bar for entertaining on the other. The options are myriad and this huge additional space adds incredible flexibility and luxury.
Speaking of luxury, perhaps you want this room as a hot-tub cabin and pool house … so why not consider adding a pool to your garden during construction? It is south facing after all and is a very real option to really add even more wow factor to this incredible property.
Outside spaces
Elsewhere outside, the garden space is enhanced by fastidious attention to detail. Featheredge fencing, Indian sandstone or porcelain patios and pathways, enhanced outdoor lighting and professional landscaping and planting; all combine to create a beautiful, relaxing space from the day you move in.
At the front of the house, there’s more planting enhancing the already significant kerb appeal, a Marshalls block paved driveway providing two parking spaces as well as the generous single garage.
Energy efficient and sustainable
Pearcroft Developments specialise in creating beautiful homes with “better than zero” carbon footprint by using the latest advanced smart technology and construction techniques. They have received recognition in the national press for their pioneering approach in building stylish and desirable carbon negative homes with an EPC rating of over 100 (92-100 = EPC A).
These homes benefit from cutting-edge energy efficiency and Pearcroft’s 5-year Zero energy bills(1) guarantee with:
• Giv Energy® Photovoltaic solar panels
• Giv Energy® 19kW storage batteries
• Titan® Mechanical Ventilation and Heat Recovery System (MVHR) for continuous fresh air supply
• Samsung® air source heat pump
• Extra insulation exceeding building regulations
• Underfloor heating
(1) Enquire for further terms
Technologically advanced
These are not just efficient homes but truly intelligent homes, too. Energy monitoring, EV charging and Lightwave powered smart home automation for almost anything inside or outside the house.
When it comes to entertainment, you’re well catered for too, with ceiling speakers throughout the house, fibre broadband ready and a 2-year Sky TV package including movies and sport.
Add to that 360-degree security camera coverage, intruder alarm system and smoke, heat and carbon monoxide sensors and you have got total peace of mind as well.
Round and about
Kimbers Lane is set amongst green open spaces on the outskirts of Maidenhead, yet is only 4 minutes from Maidenhead station which serves both the Elizabeth line and a fast (19 minute) service into London Paddington amongst others. You’re also conveniently equidistant from the M4 and not far from the M40 at all.
The market town itself has evolved and regenerated over recent years and now sports a host of shops, cafés restaurants and community facilities. Braywick Leisure Centre for example is only 4 minutes from your doorstep as are the 31 acres of Braywick Nature Reserve.
At the river front there’s plenty to keep you entertained, from strolls along the footpaths to food and drink with a view. Whilst back in the centre of town, the recently created Waterside quarter sits adjacent to the transformed waterways and canals and offers a vibrant mix of activity and entertainment.
The surrounding local villages provide some terrific village pub walk options as well as gastronomic feasts. Bray is both delightful and renowned internationally as a culinary hub, historic Holyport offers great walking and an annual village fair, while Cookham, Marlow, Windsor, Eton (and more) are all just a short drive away.
Where to go when you need
Milk: For the essentials, you’re only 10 minute’s walk away from Asda On The Move.
Weekly Shop: Within 2 miles you have a choice of supermarkets, including Waitrose, Sainsburys, Lidl and Co-op.
Sport/Fitness: Maidenhead has a selection of gyms and Braywick Leisure Centre is just over a mile away. Nearby Datchet and Dorney provide excellent facilities for various water sports.
Dinner/Drinks: With Bray a mile away, you are spoilt for choice with outstanding culinary delights such as The Fat Duck, The Hinds Head, The Crown, The Waterside and Caldesi, but Maidenhead is a similar distance and provides a variety of restaurants for any cuisine and any occasion.
Schools: Options for schools are plentiful with Braywick Court, Boyne Hill and Larchfield primary schools and Desborough College secondary school all within a mile’s walking distance. A short drive will take you to many highly regarded schools, including Highfield, Claires Court, St Piran’s, Holyport College and Eton College.
The Finer Details
Council Tax Band: H
Heating: Air source heat pump & solar panels
Distances:
M4 junction 8/9 – 1.5 miles
Maidenhead train station – 1.4 miles
Heathrow airport – 15 miles
Local Authority: Royal Borough of Windsor & Maidenhead
- COUNCIL TAXA payment made to your local authority in order to pay for local services like schools, libraries, and refuse collection. The amount you pay depends on the value of the property.Read more about council Tax in our glossary page.
- Band: H
- PARKINGDetails of how and where vehicles can be parked, and any associated costs.Read more about parking in our glossary page.
- Yes
- GARDENA property has access to an outdoor space, which could be private or shared.
- Private garden
- ACCESSIBILITYHow a property has been adapted to meet the needs of vulnerable or disabled individuals.Read more about accessibility in our glossary page.
- Ask agent
Energy performance certificate - ask agent
Kimbers Lane, Maidenhead, SL6
Add an important place to see how long it'd take to get there from our property listings.
__mins driving to your place
Get an instant, personalised result:
- Show sellers you’re serious
- Secure viewings faster with agents
- No impact on your credit score
Your mortgage
Notes
Staying secure when looking for property
Ensure you're up to date with our latest advice on how to avoid fraud or scams when looking for property online.
Visit our security centre to find out moreDisclaimer - Property reference 071dcc3e-3d3e-41fa-aa21-1743347bb736. The information displayed about this property comprises a property advertisement. Rightmove.co.uk makes no warranty as to the accuracy or completeness of the advertisement or any linked or associated information, and Rightmove has no control over the content. This property advertisement does not constitute property particulars. The information is provided and maintained by Stowhill Estates Ltd, Stowhill Estates Frilford. Please contact the selling agent or developer directly to obtain any information which may be available under the terms of The Energy Performance of Buildings (Certificates and Inspections) (England and Wales) Regulations 2007 or the Home Report if in relation to a residential property in Scotland.
*This is the average speed from the provider with the fastest broadband package available at this postcode. The average speed displayed is based on the download speeds of at least 50% of customers at peak time (8pm to 10pm). Fibre/cable services at the postcode are subject to availability and may differ between properties within a postcode. Speeds can be affected by a range of technical and environmental factors. The speed at the property may be lower than that listed above. You can check the estimated speed and confirm availability to a property prior to purchasing on the broadband provider's website. Providers may increase charges. The information is provided and maintained by Decision Technologies Limited. **This is indicative only and based on a 2-person household with multiple devices and simultaneous usage. Broadband performance is affected by multiple factors including number of occupants and devices, simultaneous usage, router range etc. For more information speak to your broadband provider.
Map data ©OpenStreetMap contributors.





