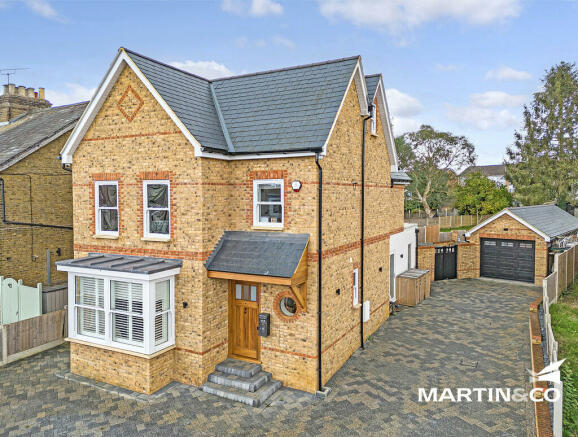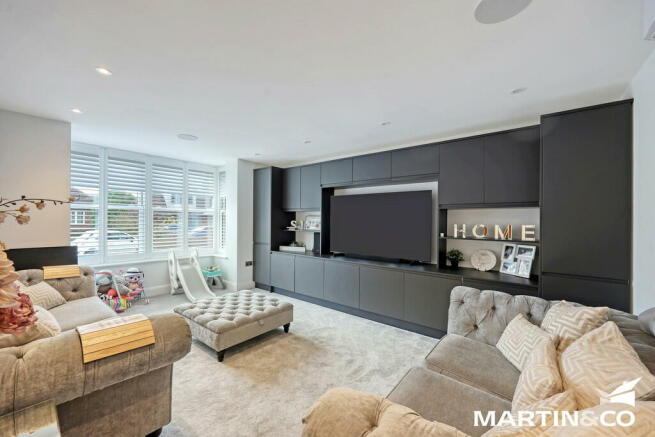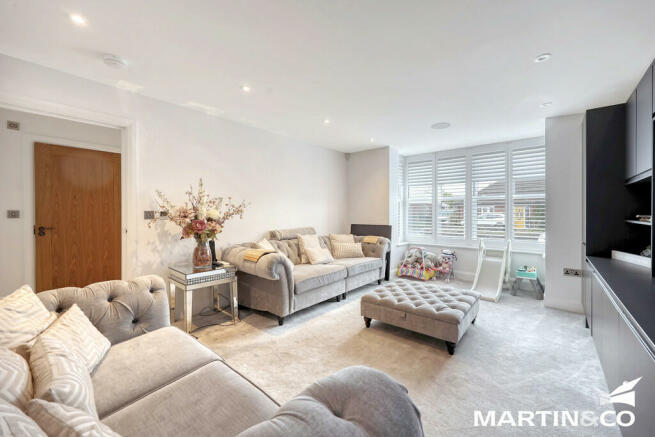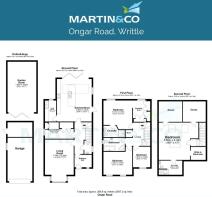Ongar Road, Writtle

- PROPERTY TYPE
Detached
- BEDROOMS
4
- BATHROOMS
3
- SIZE
2,200 sq ft
204 sq m
- TENUREDescribes how you own a property. There are different types of tenure - freehold, leasehold, and commonhold.Read more about tenure in our glossary page.
Freehold
Key features
- Smart Home Technology
- Underfloor Heating
- Air Conditioning
- Large Garden with Patio
- Games Room/Outhouse in Garden
- Multi-Car Driveway & Garage with Workshop
- 7 Years Remaining NHBC Warranty
- Renewable Air Source Heat Pump
- Built in 2022
- Two Ensuites and Walk-in Wardrobe
Description
Inside, the home boasts underfloor heating throughout, with each room's temperature app-controlled via individually zoned thermostats. Air conditioning is installed in the lounge, kitchen, and two bedrooms, ensuring comfort year-round. The spacious lounge features a bay window and media wall, perfect for family time and entertaining.
The heart of the home is the stylish shaker-style kitchen, complete with quartz worktops and Venetian plaster accents. A utility room, designed for convenience, includes space for a washing machine and dryer, along with a large, handmade sink area ideal for laundry or pet care. Bi-fold doors offer level access to a 100 sqm patio area, leading to a large garden with raised sleeper beds with pleached trees.
Upstairs, two bedrooms feature walk-in wardrobes and modern en-suites, while the family bathroom offers both a bath and a shower. The top floor provides additional eaves storage, with potential for conversion into more wardrobe space.
Outside, a games room/outhouse with underfloor heating and a decking area offers versatile living space, with provisions to install a bathroom or kitchen. Other key property highlights include ceiling speakers, full WiFi coverage with no dead zones, and app-controlled CCTV and alarm system.
With 7 years remaining on the NHBC warranty and a renewable air source heat pump, this home is ready for modern family living.
LIVING ROOM 19' 0" x 13' 1" (5.79m x 3.99m)
PLAYROOM/OFFICE 13' 1" x 7' 6" (3.99m x 2.29m)
KITCHEN/DINER 19' 4" x 15' 11" (5.89m x 4.85m)
UTILITY ROOM 9' 7" x 5' 1" (2.92m x 1.55m)
BEDROOM ONE 9' 5" x 7' 10" (2.87m x 2.39m)
BEDROOM TWO 13' 1" x 10' 6" (3.99m x 3.2m)
BATHROOM
BEDROOM THREE 13' 2" x 13' 1" (4.01m x 3.99m)
ENSUITE
DRESSING ROOM
BEDROOM THREE 18' 1" x 17' 0" (5.51m x 5.18m)
ENSUITE TWO 10' 8" x 8' 5" (3.25m x 2.57m)
WALK-IN WARDROBE
EAVES ONE
EAVES TWO
GARDEN ROOM 23' 0" x 13' 1" (7.01m x 3.99m)
GARAGE
- COUNCIL TAXA payment made to your local authority in order to pay for local services like schools, libraries, and refuse collection. The amount you pay depends on the value of the property.Read more about council Tax in our glossary page.
- Band: E
- PARKINGDetails of how and where vehicles can be parked, and any associated costs.Read more about parking in our glossary page.
- Garage,Off street
- GARDENA property has access to an outdoor space, which could be private or shared.
- Yes
- ACCESSIBILITYHow a property has been adapted to meet the needs of vulnerable or disabled individuals.Read more about accessibility in our glossary page.
- Ask agent
Ongar Road, Writtle
Add your favourite places to see how long it takes you to get there.
__mins driving to your place
Your mortgage
Notes
Staying secure when looking for property
Ensure you're up to date with our latest advice on how to avoid fraud or scams when looking for property online.
Visit our security centre to find out moreDisclaimer - Property reference 100524011011. The information displayed about this property comprises a property advertisement. Rightmove.co.uk makes no warranty as to the accuracy or completeness of the advertisement or any linked or associated information, and Rightmove has no control over the content. This property advertisement does not constitute property particulars. The information is provided and maintained by Martin & Co, Chelmsford. Please contact the selling agent or developer directly to obtain any information which may be available under the terms of The Energy Performance of Buildings (Certificates and Inspections) (England and Wales) Regulations 2007 or the Home Report if in relation to a residential property in Scotland.
*This is the average speed from the provider with the fastest broadband package available at this postcode. The average speed displayed is based on the download speeds of at least 50% of customers at peak time (8pm to 10pm). Fibre/cable services at the postcode are subject to availability and may differ between properties within a postcode. Speeds can be affected by a range of technical and environmental factors. The speed at the property may be lower than that listed above. You can check the estimated speed and confirm availability to a property prior to purchasing on the broadband provider's website. Providers may increase charges. The information is provided and maintained by Decision Technologies Limited. **This is indicative only and based on a 2-person household with multiple devices and simultaneous usage. Broadband performance is affected by multiple factors including number of occupants and devices, simultaneous usage, router range etc. For more information speak to your broadband provider.
Map data ©OpenStreetMap contributors.




