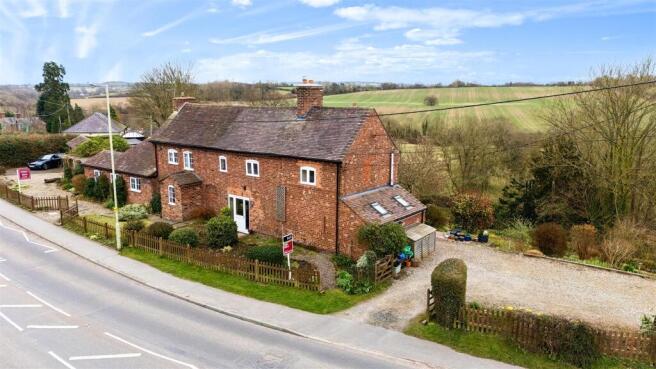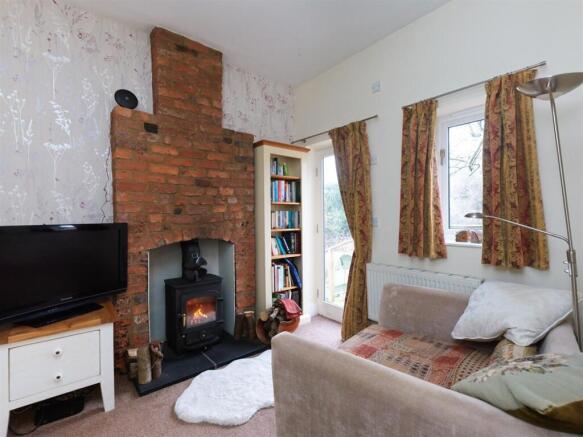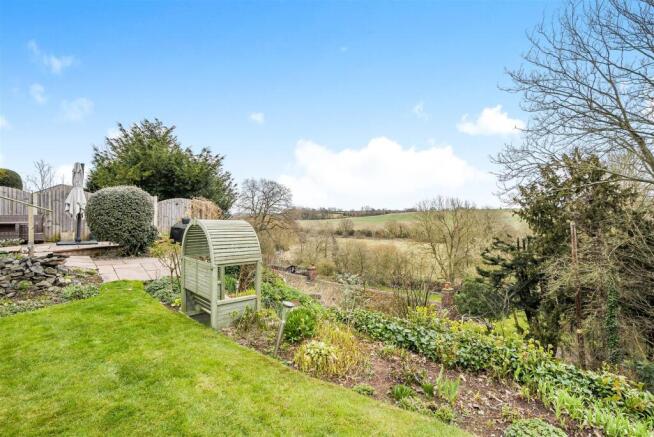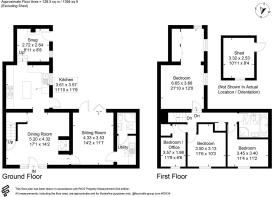
4 bedroom semi-detached house for sale
Apple Cottage, 1 Main Road, Hanwood, Shrewsbury, SY5 8LY

- PROPERTY TYPE
Semi-Detached
- BEDROOMS
4
- BATHROOMS
2
- SIZE
1,394 sq ft
130 sq m
- TENUREDescribes how you own a property. There are different types of tenure - freehold, leasehold, and commonhold.Read more about tenure in our glossary page.
Freehold
Key features
- Popular rural village
- Wonderful breakfast/kitchen
- Private driveway with space for multiple vehicles
- Beautiful tiered gardens
- In all approx 1/3 of an acre
- Stunning views
Description
Directions - From Shrewsbury proceed west and on arrival at the main A5 round about take the second exit along the A488. Proceed through Lower Edgebold and on arrival at Hanwood the property will be found on the left hand side.
Location - The property is attractively positioned on the outskirts of the popular village of Hanwood and is within walking distance of a number of amenities including a public house, shop and primary school. The village is particularly convenient for commuters giving easy access to the A5 which links north to Oswestry or south-east to Telford. Shrewsbury Town Centre offers a comprehensive shopping centre, selection of leisure facilities and a rail service. There is also a bus service through the village to Shrewsbury.
Description - Apple Cottage is a beautifully presented 4 bedroom family home with spacious and well laid out flowing accommodation. The property has been sympathetically updated throughout and now includes a recently updated kitchen with centre island. Stairs lead down to the snug with a “Clearview” log burning stove and access door to the rear patio. The dining room leads off from the kitchen and is a great room centrally positioned in the property. This room could be used as it is or would make a lovely family room. There is a brick feature fireplace place with a further log burning stove, front door and a staircase leading to the first floor. Beyond the dining room is the sitting room with lovely views of the patio and gardens. Completing the accommodation on the ground floor is a utility room and shower room with WC.
On the first floor there is a stunning principle bedroom suite with dressing area and dual aspect windows. There are a further three bedrooms, one is currently used as a study and there is a family bathroom.
Accommodation -
Kitchen/Breakfast Room - A recently updated kitchen with a selection of floor and wall units, tiled floors, granite work tops, Belfast sink, centre island with breakfast bar, Range cooker with extractor over, built in fridge/freezer, wine fridge and dishwasher.
Snug - An incredibly cozy room with access outside and a feature fireplace with log burning stove.
Dining Room - A substantial space with large feature brick built fireplace with log burning stove.
Sitting Room - French doors leading to the patio.
Utility Room - Fitted worktop with sink unit.
Shower Room - Low level WC, wash hand basin and shower cubicle.
Bedroom One - A lovely proportioned room with high ceilings and a dressing area with built in wardrobes. Some lovely views of the gardens and local countryside.
Bedroom Two - High ceilings, window over looking the front of the property.
Bedroom Three - Over looking the front of the property.
Bedroom Four - Currently used as an office.
Family Bathroom - Tiled bathroom with separate bath and shower.
Outside - The property has a private driveway to the side that offers a huge amount of space for private parking.
Gardens - The mature and landscaped gardens offer a truly tranquil setting with some wonderful views of the local countryside. The gardens are tiered and include a selection of specimen trees, a great place for a walk or for children to play. There is a large lawned area and several different spots to take a seat and enjoy the setting. There is also a lovely patio area perfect for al fresco entertaining.
General Remarks -
Anti-Money Laundering (Aml) Checks - We are legally obligated to undertake anti-money laundering checks on all property purchasers. Whilst we are responsible for ensuring that these checks, and any ongoing monitoring, are conducted properly; the initial checks will be handled on our behalf by a specialist company, Movebutler, who will reach out to you once your offer has been accepted. The charge for these checks is £30 (including VAT) per purchaser, which covers the necessary data collection and any manual checks or monitoring that may be required. This cost must be paid in advance, directly to Movebutler, before a memorandum of sale can be issued, and is non-refundable. We thank you for your cooperation.
Fixtures And Fittings - Only those items described in these particulars are included in the sale.
Services - Mains water, electricity, gas and drainage are understood to be connected. None of these services have been tested.
Tenure - Freehold. Purchasers must confirm via their solicitor.
Council Tax - The property is in Council Tax band 'B' on the Shropshire Council Register.
Viewings - By appointment through Halls, 2 Barker Street, Shrewsbury, SY1 1QJ.
Brochures
Apple Cottage, 1 Main Road, Hanwood, Shrewsbury, S- COUNCIL TAXA payment made to your local authority in order to pay for local services like schools, libraries, and refuse collection. The amount you pay depends on the value of the property.Read more about council Tax in our glossary page.
- Ask agent
- PARKINGDetails of how and where vehicles can be parked, and any associated costs.Read more about parking in our glossary page.
- Yes
- GARDENA property has access to an outdoor space, which could be private or shared.
- Yes
- ACCESSIBILITYHow a property has been adapted to meet the needs of vulnerable or disabled individuals.Read more about accessibility in our glossary page.
- Ask agent
Apple Cottage, 1 Main Road, Hanwood, Shrewsbury, SY5 8LY
Add an important place to see how long it'd take to get there from our property listings.
__mins driving to your place
Get an instant, personalised result:
- Show sellers you’re serious
- Secure viewings faster with agents
- No impact on your credit score
Your mortgage
Notes
Staying secure when looking for property
Ensure you're up to date with our latest advice on how to avoid fraud or scams when looking for property online.
Visit our security centre to find out moreDisclaimer - Property reference 33439515. The information displayed about this property comprises a property advertisement. Rightmove.co.uk makes no warranty as to the accuracy or completeness of the advertisement or any linked or associated information, and Rightmove has no control over the content. This property advertisement does not constitute property particulars. The information is provided and maintained by Halls Estate Agents, Shrewsbury. Please contact the selling agent or developer directly to obtain any information which may be available under the terms of The Energy Performance of Buildings (Certificates and Inspections) (England and Wales) Regulations 2007 or the Home Report if in relation to a residential property in Scotland.
*This is the average speed from the provider with the fastest broadband package available at this postcode. The average speed displayed is based on the download speeds of at least 50% of customers at peak time (8pm to 10pm). Fibre/cable services at the postcode are subject to availability and may differ between properties within a postcode. Speeds can be affected by a range of technical and environmental factors. The speed at the property may be lower than that listed above. You can check the estimated speed and confirm availability to a property prior to purchasing on the broadband provider's website. Providers may increase charges. The information is provided and maintained by Decision Technologies Limited. **This is indicative only and based on a 2-person household with multiple devices and simultaneous usage. Broadband performance is affected by multiple factors including number of occupants and devices, simultaneous usage, router range etc. For more information speak to your broadband provider.
Map data ©OpenStreetMap contributors.









