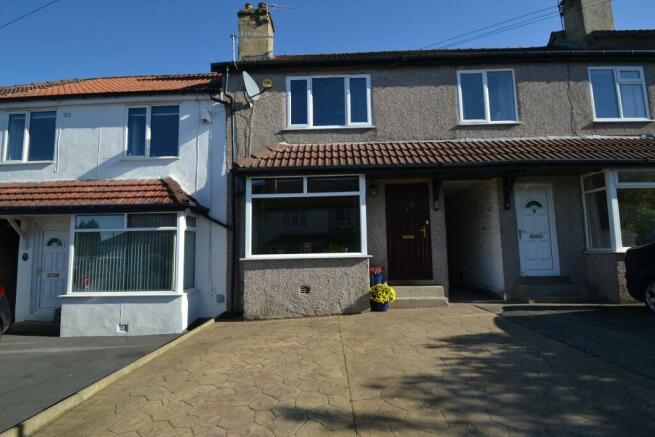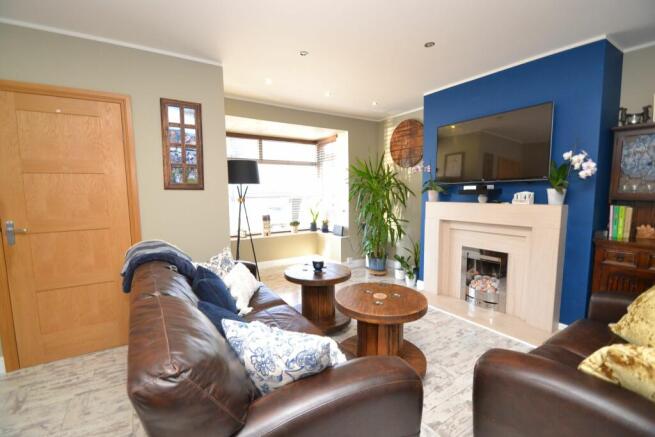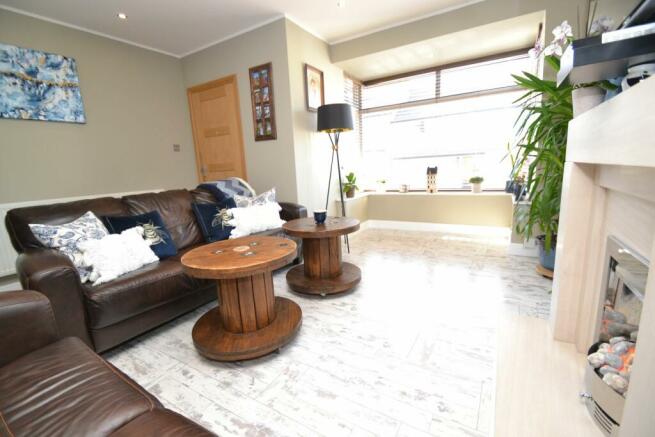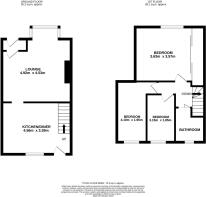Marlott Road, Windhill,

- PROPERTY TYPE
Terraced
- BEDROOMS
3
- BATHROOMS
1
- SIZE
Ask agent
- TENUREDescribes how you own a property. There are different types of tenure - freehold, leasehold, and commonhold.Read more about tenure in our glossary page.
Freehold
Key features
- SUPERBLY PRESENTED 3 BEDROOM MID-TERRACE
- ATTRACTIVE CUL-DE-SAC POSITION
- FULLY MODERNISED THROUGHOUT
- GCH WITH A WORCESTER BOSCH CONDENSING COMBI-BOILER
- UPVC DG WINDOWS AND DOORS
- LOFT ACCESS AFFORDS EXTRA BOARDED STORAGE
- OFF ROAD PARKING WITH A DRIVE TO THE FRONT
- REAR ENCLOSED LAWNED GARDEN WITH AN OUTBUILDING ACTING AS USEFUL STORAGE OR COULD BE A MANCAVE PLUS A COVERED PERGOLA AND DECKED PATIO
- THIS IS A WALK IN HOME FOR FTB'S OR A YOUNG FAMILY
- VIEWING ESSENTIAL TO APPRECIATE
Description
SUPERB EXAMPLE OF THIS 3 BEDROOM MID-TERRACE SITUATED ON THIS SMALL ATTRACTIVE CUL-DE-SAC * ALL MODERN THROUGHOUT * BAY LOUNGE WITH A FEATURE PORTUGESE LIMESTONE FIREPLACE * KITCHEN DINING ROOM * UPSTAIRS ARE 3 BEDROOMS THE MASTER HAS FITTED WARDROBES * LOVELY BATHROOM SUITE IN WHITE * LOFT ACCESS WITH A DROP DOWN LADDER OFFERS BOARDED STORAGE SPACE * GCH AND UPVC DG WINDOWS AND DOORS * FRONT CONCRETE PATTERN PAVED DRIVE * ENCLOSED LEVEL LAWNED GARDEN * OUT BUILDING STORAGE OR MANCAVE OR USEFUL HOME WORK FACILITY * THIS IS AN IDEAL FTB COUPLES OR YOUNG FAMILY HOME * CLOSE TO GOOD BUS ROUTES AND SHIPLEY RAILWAY STATION * LOCAL SHOPS ALL WITH IN A SHORT WALK AWAY * VIEWING ESSENTIAL *
For sale is this marvellously presented, fully modernised, 3-bedroom mid-terraced home situated at the end of a peaceful and highly sought-after cul-de-sac on Marlott Road, Windhill. The property is an ideal abode for first-time buyers or a young family seeking an inviting and stylishly modern space to call home. The asking price is £184,950, delivering excellent value for the amount of features and quality this home provides.
A GCH heating system, supported by a highly efficient Worcester Bosch condensing combi-boiler, ensuring comfort all year round. Complementing this is the installation of uPVC double-glazed windows and doors throughout the property, enhancing insulation and reducing energy consumption. The incorporation of loft access, leading to additional boarded storage, speaks volumes about the intelligent use of spaces within this home.
The outdoor space is equally impressive, with off-road parking complemented by a concrete pattern drive at the front. To the rear, a well maintained lawned garden is accompanied by a sizeable outbuilding, providing invaluable extra storage space or even the potential to be converted into a 'man cave' or home work office. The garden is further accentuated with a covered pergola and decked patio area, perfect for relaxed alfresco dining or entertaining guests during the warmer months.
The beautiful features and remarkable attention to detail make this property a must-see. Given the location, design and overall appeal, early viewing is highly recommended to avoid the disappointment of missing out on this undeniably wonderful young family home. This is truly a walk-in, fully updated home that one must see to genuinely appreciate.
Entrance: Front Upvc door into the vestibule, useful coats storage, oak internal door leads into the:-
Lounge: 4.92m x 4.53m (16'1 x 14'8). Upvc dg bay window to front with a fitted blind, radiator, Portugese Limestone fireplace with a living flame gas fire, laminate flooring, wired for a flat screen TV, inset ceiling lights.
Kitchen Dining Room: 4.56m x 3.39m (14'9 x 11'1). Excellent range of modern wall & base units, walnut effect work tops with tiling above, stainless steel and glass extractor hood over a 5 ring stainless steel gas hob with a glass splash back, built in electric oven in stainless steel, plumbed for an auto-washer, integrated dishwasher, stainless steel sink with a mixer tap, Upvc dg window to rear, wall mounted Worcester Bosch condensing combi-boiler in a wall unit, inset ceiling lights, space for a table and chairs, Upvc rear door, upright contemporary radiator, feature wood staircase with stainless steel inserts, wall lighting, recess area under will take a tall boy fridge freezer.
Landing & Stairs: Access into the roof space with a folding drop down ladder, fully boarded, light & power.
Bedroom 1: 3.63m x 3.57m (11'9 x 11'7). Full wall length sliding fitted wardrobes, Upvc dg window to front with a fitted blind, radiator.
Bedroom 2: 4.10m x 1.95m (13'4 x 6'3). Upvc dg window to rear with a fitted blind, radiator, laminate flooring.
Bedroom 3: 3.15m x 1.85m (10'3 x 6'0). Upvc dg window to rear with a fitted blind, radiator, laminate flooring.
Bathroom: Modern P shaped suite in white, fold back shower glass screen, chrome thermostatically controlled shower unit, wash basin and wc housed in a wall nut effect vanity cistern, fully tiled in stone effect tiles, frosted Upvc dg window, Upvc cladded ceiling with inset lighting, heated chrome towel rail, useful linen cupboard, wall mounted vanity mirror.
Externally: Concrete pattern paved drive to the front. Passage way leads to the rear garden with gated access leading onto the rear garden. Decked patio with a covered pergola, water tap, lawned garden leading to the outbuilding storage or could be a useful home work office or mancave.
- COUNCIL TAXA payment made to your local authority in order to pay for local services like schools, libraries, and refuse collection. The amount you pay depends on the value of the property.Read more about council Tax in our glossary page.
- Band: B
- PARKINGDetails of how and where vehicles can be parked, and any associated costs.Read more about parking in our glossary page.
- Driveway,Off street
- GARDENA property has access to an outdoor space, which could be private or shared.
- Back garden
- ACCESSIBILITYHow a property has been adapted to meet the needs of vulnerable or disabled individuals.Read more about accessibility in our glossary page.
- Level access
Marlott Road, Windhill,
Add your favourite places to see how long it takes you to get there.
__mins driving to your place
Your mortgage
Notes
Staying secure when looking for property
Ensure you're up to date with our latest advice on how to avoid fraud or scams when looking for property online.
Visit our security centre to find out moreDisclaimer - Property reference 0015367. The information displayed about this property comprises a property advertisement. Rightmove.co.uk makes no warranty as to the accuracy or completeness of the advertisement or any linked or associated information, and Rightmove has no control over the content. This property advertisement does not constitute property particulars. The information is provided and maintained by Martin S Lonsdale, Bradford. Please contact the selling agent or developer directly to obtain any information which may be available under the terms of The Energy Performance of Buildings (Certificates and Inspections) (England and Wales) Regulations 2007 or the Home Report if in relation to a residential property in Scotland.
*This is the average speed from the provider with the fastest broadband package available at this postcode. The average speed displayed is based on the download speeds of at least 50% of customers at peak time (8pm to 10pm). Fibre/cable services at the postcode are subject to availability and may differ between properties within a postcode. Speeds can be affected by a range of technical and environmental factors. The speed at the property may be lower than that listed above. You can check the estimated speed and confirm availability to a property prior to purchasing on the broadband provider's website. Providers may increase charges. The information is provided and maintained by Decision Technologies Limited. **This is indicative only and based on a 2-person household with multiple devices and simultaneous usage. Broadband performance is affected by multiple factors including number of occupants and devices, simultaneous usage, router range etc. For more information speak to your broadband provider.
Map data ©OpenStreetMap contributors.




