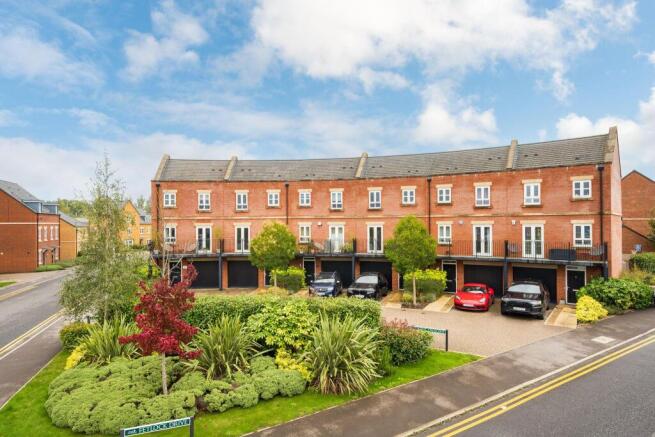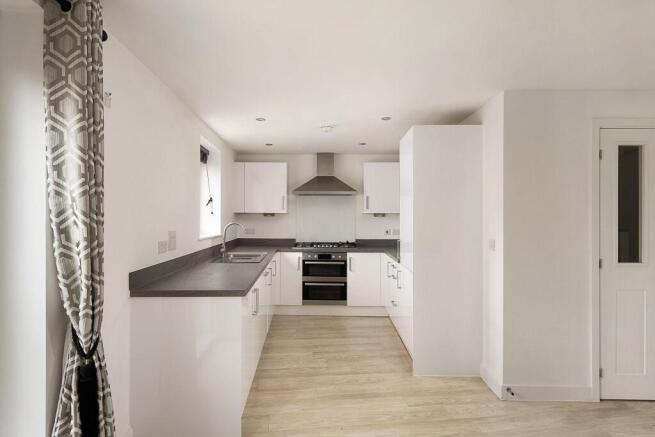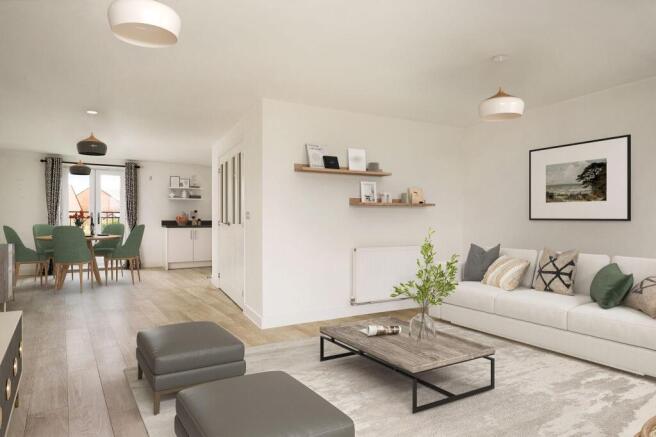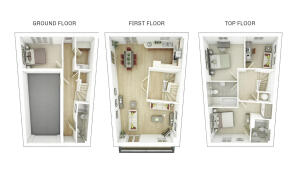
Cogent Crescent, Newbury, RG14

- PROPERTY TYPE
Terraced
- BEDROOMS
4
- BATHROOMS
3
- SIZE
Ask agent
- TENUREDescribes how you own a property. There are different types of tenure - freehold, leasehold, and commonhold.Read more about tenure in our glossary page.
Freehold
Key features
- 4 bedroom
- 3 bathrooms
- Utility
- Integral garage
- FTTP broadband
- No onward chain
Description
A modern townhouse in the sought-after Racecourse development. Not yet 10 years old, this house was built in 2018 by David Wilson, the award-winning national property developer, and has 4 years remaining of the NHBC guarantee.
Four good-sized bedrooms, a fabulous kitchen/living/dining space, secure rear garden with rear access, off road parking, integrated garage and one of the most desirable locations in town, just a short walk from the nearest train station, are just some of the reasons this elegant home is going to attract attention.
Situation
Home Straight starts a stone’s throw from the key A339 and runs to the Newbury Racecourse train station – Newbury is one of only a handful of racecourses to have its own railway station.
Barely a hop, skip and a jump from the front door is the Racecourse itself – with a footpath running all the way past the start line and to the quiet end of Hambridge Road. From there, access to the Kennet & Avon canal or up the hill to Bowdown Woods and the Common.
In the other direction you can walk into town following Hambridge Road or cross serene Kennet and Avon Canal at Bull’s Sqing Swing perfect for a stroll into the centre of town via Victoria Park and the bustling Parkway shopping development.
Crossing the bridge has easy access to the A4, A34 and M4, which connect you with all parts of the country, as does the railway that takes you into Reading and London Paddington, Bristol and Wales, and via Reading, Birmingham and the north.
Property
Set back from the road, this townhouse offers parking for two cars with an integrated garage and parking space. Rear access takes you to the enclosed rear garden.
Entrance
The front door has a transom window bringing natural light into the hallway. Amtico LVT flooring leads you the length of the downstairs through to the back door.
Downstairs shower room & WC
A contemporary close-coupled loo with pedestal basin, mono tap, mirror and double radiator plus a walk-in shower equip the ‘smallest room’.
Garage
A lockable internal door takes you into the integrated garage with up and over door and consumer unit. If you prefer the convenience of driveway parking, the garage could be used for additional storage space, should it be needed.
Bedroom / Home office
Easily accommodating a double bed and free-standing bedroom furniture, this spacious room would also make a wonderful home office, music or crafting room, with the French doors opening onto the patio and west-facing garden.
Utility room / boot room
A well-equipped space with plumbing for a washing machine and space for a tumble drier or extra fridge. There’s a stainless-steel sink and drainer, under counter storage and ample wall space, should you want to add shelving or additional wall units.
On the opposite side you have space for a whole family’s worth of coats and boots. The obscured double-glazed door takes you out into the enclosed garden.
Garden
The large flagstone patio gives you ample space for garden sofas, garden dining table and chairs, and barbeque.
You also have a well-tended lawn and space for a garden shed, water butt, raised beds should you fancy growing your own herbs and vegetables.
FIRST FLOOR
Open-Plan Kitchen / Dining / Sitting Room
This dual-aspect space really is the heart of this family home. The kitchen, dining and living room are united by the hard-wearing Amtico LVT floor.
The living room, to the front of the house, has a window and French doors that open onto a Juliette balcony, which together fill the room with natural light and allow a cooling through-breeze on warmer days. Running the width of the house, you have numerous choices in how to configure your furniture.
Between the living space and kitchen, is the ideal place for a large family dining table.
The well-equipped kitchen, to the rear of the house, has views over the garden White gloss cupboards are topped with a smart, contrasting dark stone work surface.
The chef of the house will love the 6-ring AEG gas burner hob beneath the AEG cooker hood. Beneath this is a double electric AEG oven. Within the kitchen you also have an integrated fridge freezer and dishwasher to the side of the 1.5 bowl stainless steel sink.
SECOND FLOOR
Master bedroom
The master bedroom and ensuite take the width of the house with views towards the track. The spacious double bedroom has a built-in wardrobe, and space for bedside tables and free-standing chests of drawers.
The tiled ensuite has a lovely wide walk-in shower with thermostatically controlled riser shower bar, heated towel radiator, obscured glass opening window, contemporary close-coupled loo and attractive rounded basin beneath the mirror and shaver socket.
Bedrooms 2 and 3
The second and third bedrooms are a double and spacious single. Both and have views over the rear garden.
Family bathroom
Part tiled and with plenty of space for toiletries. Opposite the bath is a good-sized heated towel rail. Around the room you have smart half-height stone effect tiling.
Airing cupboard
In the hallway you have a door to the airing cupboard, complete with 300l unvented tank.
Location
In the local area, you have a fantastic choice of local pubs to sample – including some noted in the Michelin guide. You’re just a few miles from The Living Rainforest and the unique Watermill Theatre. Newbury town has a variety of shops, restaurants, pubs, cinemas and businesses. And of course, closer to home you have Newbury Racecourse, which held its first meeting back in 1905, and where the Queen regularly enjoyed her birthday cheering on her own horses.
For the sporty members of the family, you have a selection of excellent golf courses, several fitness centres including the nearby Nuffield Health, the wide-open space of Greenham Common.
Connections include the M4, A4 and A34, making it easily commutable by road to most locations, while rail links take you into London, towards Cardiff in the west and via nearby Reading, with its newly opened Elizabeth line, to most of the country including Heathrow and Gatwick airports.
Schooling
According to the West Berkshire Council website, the school catchment areas are:
Primary schools: The Willows Primary School, St Joseph’s Catholic Primary School.
Secondary schools: Park House School.
Services
Mains gas fired hot water and heating. Multi-zoned with separate thermostats and TRVs. A 300 litre unvented tank for good hot water pressure.
Mains water
Broadband. Fibre To The Premises (FTTP) is fitted. According to Openreach, Ultrafast Full Fibre speeds of up to 1800Mbps is available.
Mobile. According to Vodafone, their 5G ultra service is “good indoors and outdoors”.
Council
The local authority is West Berkshire Council. The Council Tax band is E.
Tenure
Freehold
There is an estate rent charge covering maintenance of the communal areas. For 2023/2024 this was £158.67.
EPC rating: B. Tenure: Freehold,- COUNCIL TAXA payment made to your local authority in order to pay for local services like schools, libraries, and refuse collection. The amount you pay depends on the value of the property.Read more about council Tax in our glossary page.
- Band: E
- PARKINGDetails of how and where vehicles can be parked, and any associated costs.Read more about parking in our glossary page.
- Garage
- GARDENA property has access to an outdoor space, which could be private or shared.
- Private garden
- ACCESSIBILITYHow a property has been adapted to meet the needs of vulnerable or disabled individuals.Read more about accessibility in our glossary page.
- Ask agent
Energy performance certificate - ask agent
Cogent Crescent, Newbury, RG14
Add an important place to see how long it'd take to get there from our property listings.
__mins driving to your place
Get an instant, personalised result:
- Show sellers you’re serious
- Secure viewings faster with agents
- No impact on your credit score
Your mortgage
Notes
Staying secure when looking for property
Ensure you're up to date with our latest advice on how to avoid fraud or scams when looking for property online.
Visit our security centre to find out moreDisclaimer - Property reference P709. The information displayed about this property comprises a property advertisement. Rightmove.co.uk makes no warranty as to the accuracy or completeness of the advertisement or any linked or associated information, and Rightmove has no control over the content. This property advertisement does not constitute property particulars. The information is provided and maintained by Belvoir, Newbury. Please contact the selling agent or developer directly to obtain any information which may be available under the terms of The Energy Performance of Buildings (Certificates and Inspections) (England and Wales) Regulations 2007 or the Home Report if in relation to a residential property in Scotland.
*This is the average speed from the provider with the fastest broadband package available at this postcode. The average speed displayed is based on the download speeds of at least 50% of customers at peak time (8pm to 10pm). Fibre/cable services at the postcode are subject to availability and may differ between properties within a postcode. Speeds can be affected by a range of technical and environmental factors. The speed at the property may be lower than that listed above. You can check the estimated speed and confirm availability to a property prior to purchasing on the broadband provider's website. Providers may increase charges. The information is provided and maintained by Decision Technologies Limited. **This is indicative only and based on a 2-person household with multiple devices and simultaneous usage. Broadband performance is affected by multiple factors including number of occupants and devices, simultaneous usage, router range etc. For more information speak to your broadband provider.
Map data ©OpenStreetMap contributors.





