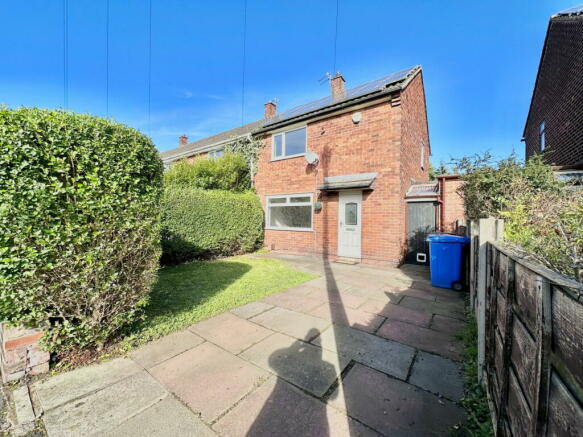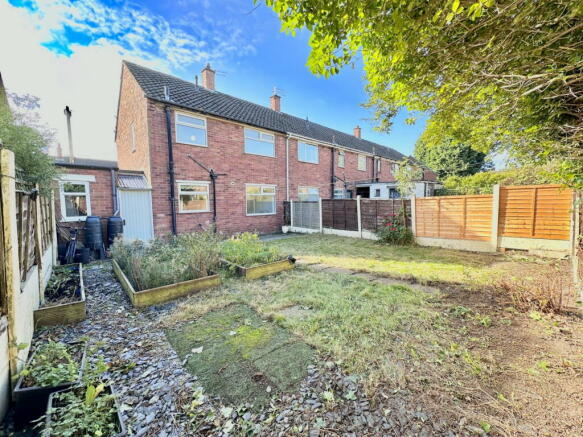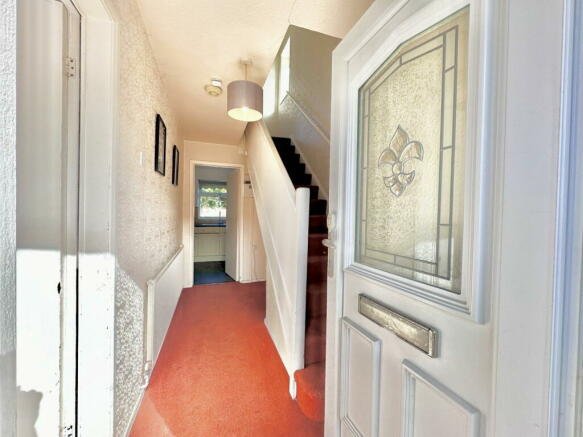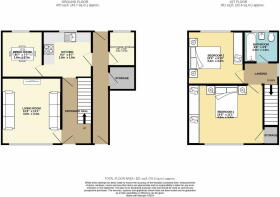Cornwall Crescent, Brinnington, Stockport, SK5 8HB

- PROPERTY TYPE
Semi-Detached
- BEDROOMS
2
- BATHROOMS
1
- SIZE
Ask agent
- TENUREDescribes how you own a property. There are different types of tenure - freehold, leasehold, and commonhold.Read more about tenure in our glossary page.
Freehold
Key features
- Please Quote Ref GH702
- Off Road Parking
- No Onwards Chain
- Two Double Bedrooms
- Seperate Utility Room
- Potential To Extend
- Walking Distance To Outstanding Local Schools
- Woodland Walks Close By
- Walking Distance To Brinnington Train Station
Description
Welcome to Cornwall Crescent, Brinnington—a charming semi-detached home that combines space, comfort, and exciting potential for your future lifestyle. This two double-bedroom property is ideal for families, first-time buyers, or anyone seeking a welcoming community atmosphere without sacrificing easy access to city life.
Upon arrival, you’ll immediately notice the well-kept front garden and off-road parking area, offering space for multiple vehicles. Step inside through the front door, and you’re greeted by a spacious entrance hallway, providing a warm and inviting first impression. This practical space is perfect for organizing coats and shoes, with ample room for a bench or shoe rack, making it both functional and welcoming.
The hallway leads you into the heart of the home—a generously sized, bright living room that benefits from an expansive front-facing window. Natural light floods the room, creating a cheerful ambiance throughout the day. This room is perfect for relaxation and entertainment, whether you’re enjoying a cozy night in with family, hosting friends, or simply unwinding with a good book. The neutral decor allows you to personalize the space effortlessly, transforming it into your own sanctuary.
Adjacent to the living room, you’ll find the kitchen, which offers a practical layout for those who enjoy cooking. With ample counter space and storage, it’s a space where culinary creativity can truly come to life. The kitchen's proximity to the dining room offers potential for a beautiful open-plan transformation, should you wish to blend the spaces. Imagine cooking while still being able to chat with family or guests in the dining area—a perfect setup for entertaining. The dining room is ideal for everything from casual breakfasts to elegant dinners, with enough room for a dining table that seats the whole family.
Through the kitchen, you’ll find access to a convenient covered side passageway, providing a sheltered transition between the indoor and outdoor spaces. This area leads to two brick-built outbuildings—one currently fitted out as a utility room, making laundry days easy and efficient. The second outbuilding offers additional storage, which could be adapted into a workshop catering to your needs and hobbies.
Heading upstairs, you’ll discover two generously proportioned double bedrooms, each offering a peaceful retreat at the end of the day. The master bedroom is especially inviting, featuring a large built-in storage cupboard that offers ample space for your wardrobe essentials. Both bedrooms are filled with natural light and offer flexibility in terms of layout, providing plenty of room for bedroom furniture while still feeling spacious and uncluttered.
The family bathroom on this level is both functional and stylish, including a bathtub, shower, washbasin, and WC. It’s the perfect place to unwind with a long soak after a busy day or to refresh during the morning rush.
Outside, the property truly shines with a large, sunny rear garden—a wonderful oasis for outdoor living. The garden includes a paved seating area that’s perfect for alfresco dining, whether you’re hosting summer barbecues or enjoying a quiet morning coffee. Beyond the patio, the lawned area provides a great space for children to play, for pets to roam, or for creating your dream garden with flower beds and a vegetable patch. The garden's size allows you to design the outdoor space that best suits your lifestyle, with room for a play area, fire pit, or even a garden shed.
This delightful home is situated in a highly sought-after area, with a strong sense of community and all the conveniences you could wish for right on your doorstep. Local schools, both primary and secondary, are within walking distance and boast excellent reputations, making it an ideal choice for families. Nearby parks offer green spaces for weekend walks or playtime with children, while local shops, cafes, and amenities are all within easy reach.
For those who need to commute, Brinnington train station is just a short walk away, providing direct connections to Manchester city centre in under 20 minutes. This makes it perfect for professionals working in the city who desire a quieter, more suburban home life. With excellent road links, the M60 motorway is also close by, allowing for convenient travel to surrounding areas.
If you’re seeking a home that offers immediate comfort with the potential to make your mark, this property could be just what you’re looking for. Imagine moving in before Christmas and celebrating the holidays in your new home, where every room is ready to welcome family and friends. Cornwall Crescent could be the perfect place for your next chapter—come and see for yourself!
Brochures
Brochure 1- COUNCIL TAXA payment made to your local authority in order to pay for local services like schools, libraries, and refuse collection. The amount you pay depends on the value of the property.Read more about council Tax in our glossary page.
- Band: A
- PARKINGDetails of how and where vehicles can be parked, and any associated costs.Read more about parking in our glossary page.
- Driveway
- GARDENA property has access to an outdoor space, which could be private or shared.
- Private garden
- ACCESSIBILITYHow a property has been adapted to meet the needs of vulnerable or disabled individuals.Read more about accessibility in our glossary page.
- Ask agent
Cornwall Crescent, Brinnington, Stockport, SK5 8HB
Add your favourite places to see how long it takes you to get there.
__mins driving to your place
Your mortgage
Notes
Staying secure when looking for property
Ensure you're up to date with our latest advice on how to avoid fraud or scams when looking for property online.
Visit our security centre to find out moreDisclaimer - Property reference S1098712. The information displayed about this property comprises a property advertisement. Rightmove.co.uk makes no warranty as to the accuracy or completeness of the advertisement or any linked or associated information, and Rightmove has no control over the content. This property advertisement does not constitute property particulars. The information is provided and maintained by eXp UK, North West. Please contact the selling agent or developer directly to obtain any information which may be available under the terms of The Energy Performance of Buildings (Certificates and Inspections) (England and Wales) Regulations 2007 or the Home Report if in relation to a residential property in Scotland.
*This is the average speed from the provider with the fastest broadband package available at this postcode. The average speed displayed is based on the download speeds of at least 50% of customers at peak time (8pm to 10pm). Fibre/cable services at the postcode are subject to availability and may differ between properties within a postcode. Speeds can be affected by a range of technical and environmental factors. The speed at the property may be lower than that listed above. You can check the estimated speed and confirm availability to a property prior to purchasing on the broadband provider's website. Providers may increase charges. The information is provided and maintained by Decision Technologies Limited. **This is indicative only and based on a 2-person household with multiple devices and simultaneous usage. Broadband performance is affected by multiple factors including number of occupants and devices, simultaneous usage, router range etc. For more information speak to your broadband provider.
Map data ©OpenStreetMap contributors.




