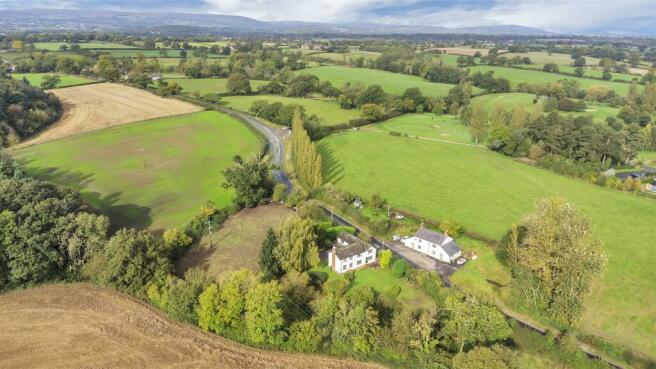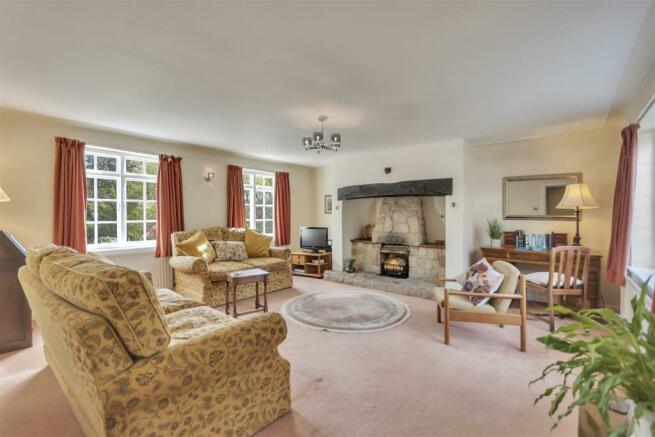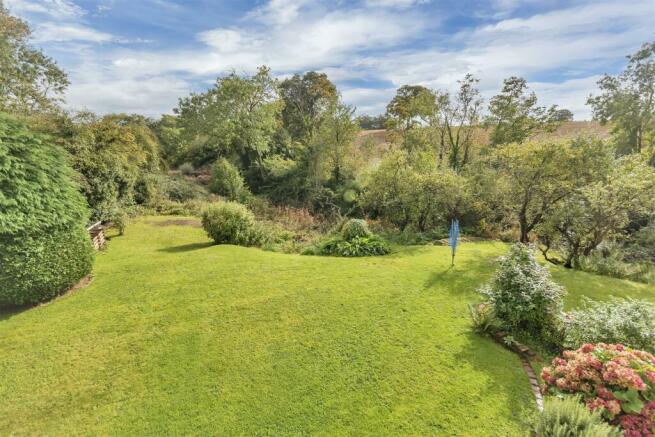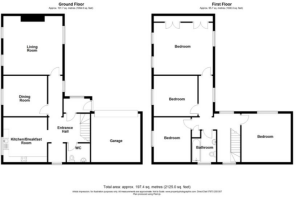
Bangor road, Eyton, Wrexham, LL13

- PROPERTY TYPE
Detached
- BEDROOMS
4
- BATHROOMS
1
- SIZE
Ask agent
- TENUREDescribes how you own a property. There are different types of tenure - freehold, leasehold, and commonhold.Read more about tenure in our glossary page.
Freehold
Key features
- Immaculately Presented 4 Bed Detached House
- Set in Expansive Gardens with 2.21 Acres
- Cloakroom, 2 Reception Rooms, Kitchen
- 4 Beds and Family Bathroom
- Easy Access to Commuter Links
- NO CHAIN
Description
Located in the picturesque area of Eyton, this house offers a peaceful retreat while still being close to local amenities. Whether you're looking for a tranquil place to call home or a spacious property to accommodate your growing family, this 4-bed detached house is sure to tick all the boxes.
Don't miss out on the opportunity to own a piece of countryside paradise on the outskirts of Wrexham. Book a viewing today and envision the life you could create in this beautiful home.
Directions - W3W: glitter. shadow. reporters
Situation - Eyton is a quiet hamlet set south of Wrexham. With easy links in to Chester and Wrexham train station, Eyton can offer country living but be close to areas of employment. Eyton itself has a primary school and transport for secondary schools and St Marys Aided school in Overton. Eyton is just 18 miles from Chester and 5.3 miles to Wrexham centre.
Description - This four-bedroom detached house, nestled on 2.21 acres of land, offers a rare opportunity to own a cherished family home that has been in the same family since the 1970s. The property is surrounded by expansive gardens, featuring a mix of mature trees, flowering shrubs, and well-tended lawns that create a sense of peace and privacy. The house itself exudes a timeless charm, with its classic architecture and well-maintained exterior. Inside, the spacious layout includes a generous living room with large windows that provide views of the surrounding gardens, a formal dining room. The kitchen, though updated over the years, retains some of its original character, offering plenty of space for family meals and homework. Upstairs, the four bedrooms are light-filled and well-proportioned, ideal for family living. The master bedroom includes large storage and wardrobe space, while the remaining bedrooms are all double sized bedrooms. Outside, the vast garden offers ample space for outdoor activities, gardening, or even potential development, with space for outbuildings, a greenhouse, or additional landscaping. This home is perfect for those looking to blend nostalgia with family living, while enjoying the tranquillity of rural life and the space to make it their own.
Accommodation -
Entrance Porch - Large window, wooden front door, quarry tiled floor.
Entrance Hall - Stairs to first floor, 2 radiators.
Cloakroom/Wc - With radiator, wash hand basin, quarry tiled floor, obscure window.
Lounge - Large stone fireplace with inset electric fire with wood beam over (provision for wood burner), 3 radiators, 2 wall lights.
Dining Room - Window to the rear, radiator.
Kitchen - Fitted with a range of base units and eye level wall cupboards with worktops over and tiled surround. Built-in mid level oven. Integrated 4 ring hob. Double stainless steel sink with mixer tap over. Stable type door, dual aspect windows, quarry tiled window sill, quarry tiled floor, space for dishwasher, radiator.
Utility Area - With space and plumbing for washing machine, space for fridge/freezer.
First Floor Landing - Access to roof space.
Master Bedroom - Dual radiators, dual aspect windows to the front and rear, triple built-in louvre door wardrobes with dressing table feature.
Bedroom 2 - Window to front elevation, radiator.
Bedroom 3 - Single pane window to the rear, radiator.
Bedroom 4 - Single pane window to rear, radiator, TV point, airing cupboard with water tank and wooden shelving
Bathroom - With tile effect vinyl flooring. Panelled bath with mixer tap and handset shower attachment, low level flush WC. pedestal wash hand basin. Heated towel rail.
Outside - The property is approached via a wooden farm style gate which opens onto the sweeping driveway which leads to a parking area which could easily accommodate 3-4 parked cars and/or camper van/caravan.
Gardens - The property is surrounded by expansive gardens, featuring a mix of mature trees, flowering shrubs, and well-tended lawns that create a sense of peace and privacy. To the left of the driveway there is a useable field currently being used for 5 Shetland ponies. This field drops down to a stream. In addition there is another uncultivated field which could be used for a number of purposes. Concealed septic tank.
Garage - With up and over entrance door, oil fired boiler.
General Remarks -
Fixtures And Fittings - The fitted carpets as laid are included in the sale. Only those items described in these particulars are included in the sale.
Services - Mains water and electricity are connected to the property. Drainage is to a septic tank. Oil fired central heating. None of these have been tested.
Tenure - Freehold. Purchasers must confirm via their solicitor.
Council Tax - The property is currently in Council Tax Band G - Wrexham Council.
Viewings - Strictly by appointment with the Agents, Halls, 20 Church Street, Oswestry, SY11 2SP - .
Brochures
Bangor road, Eyton, Wrexham, LL13Brochure- COUNCIL TAXA payment made to your local authority in order to pay for local services like schools, libraries, and refuse collection. The amount you pay depends on the value of the property.Read more about council Tax in our glossary page.
- Band: G
- PARKINGDetails of how and where vehicles can be parked, and any associated costs.Read more about parking in our glossary page.
- Yes
- GARDENA property has access to an outdoor space, which could be private or shared.
- Yes
- ACCESSIBILITYHow a property has been adapted to meet the needs of vulnerable or disabled individuals.Read more about accessibility in our glossary page.
- Ask agent
Bangor road, Eyton, Wrexham, LL13
Add your favourite places to see how long it takes you to get there.
__mins driving to your place
Explore area BETA
Wrexham
Get to know this area with AI-generated guides about local green spaces, transport links, restaurants and more.
Powered by Gemini, a Google AI model




Halls is the number one choice for selling properties ranging from terraced town houses to large country estates. We also deal with letting and the development of residential, agricultural and commercial property. We provide a complete package of professional property services and employ the latest computer technology to reach the widest possible audience.
Your mortgage
Notes
Staying secure when looking for property
Ensure you're up to date with our latest advice on how to avoid fraud or scams when looking for property online.
Visit our security centre to find out moreDisclaimer - Property reference 33440248. The information displayed about this property comprises a property advertisement. Rightmove.co.uk makes no warranty as to the accuracy or completeness of the advertisement or any linked or associated information, and Rightmove has no control over the content. This property advertisement does not constitute property particulars. The information is provided and maintained by Halls Estate Agents, Oswestry. Please contact the selling agent or developer directly to obtain any information which may be available under the terms of The Energy Performance of Buildings (Certificates and Inspections) (England and Wales) Regulations 2007 or the Home Report if in relation to a residential property in Scotland.
*This is the average speed from the provider with the fastest broadband package available at this postcode. The average speed displayed is based on the download speeds of at least 50% of customers at peak time (8pm to 10pm). Fibre/cable services at the postcode are subject to availability and may differ between properties within a postcode. Speeds can be affected by a range of technical and environmental factors. The speed at the property may be lower than that listed above. You can check the estimated speed and confirm availability to a property prior to purchasing on the broadband provider's website. Providers may increase charges. The information is provided and maintained by Decision Technologies Limited. **This is indicative only and based on a 2-person household with multiple devices and simultaneous usage. Broadband performance is affected by multiple factors including number of occupants and devices, simultaneous usage, router range etc. For more information speak to your broadband provider.
Map data ©OpenStreetMap contributors.





