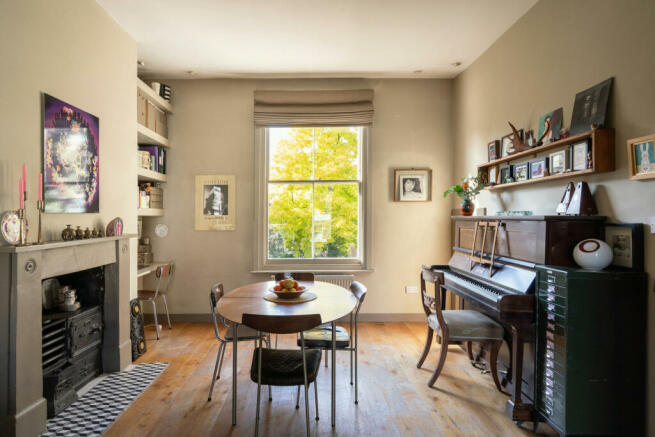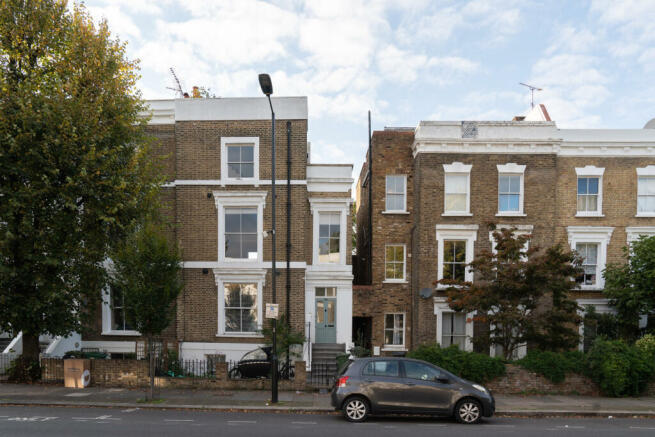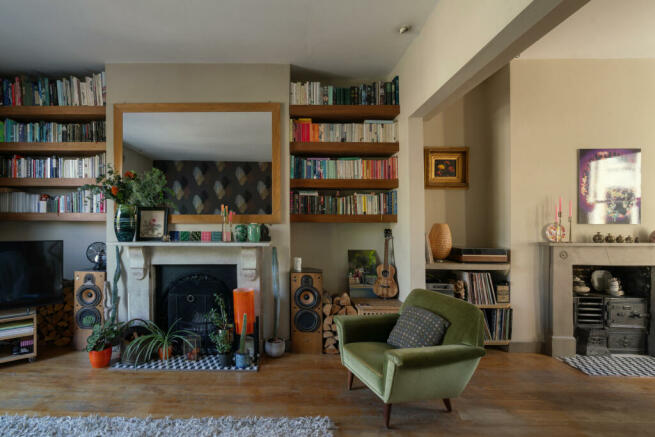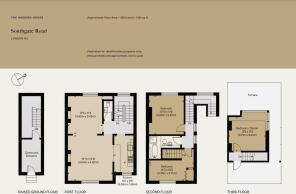
Southgate Road, London N1

- PROPERTY TYPE
Maisonette
- BEDROOMS
3
- BATHROOMS
2
- SIZE
1,391 sq ft
129 sq m
Description
The Architect
Award-winning, Brixton-based RIBA practice Zac Monro Architects was founded in 1995 and has built its reputation on a human-centred approach to building. Open to the creativity and passion of its clients, several of its projects have been featured on Channel 4 programmes, including Inside Out Homes and Grand Designs.
The Tour
The façade of the building is made from London stock brick, with the entrance accessed by steps that ascend to a shared, raised ground floor-level front door. Stairs ascend from here to the maisonette's private entrance.
A generous, first-floor double reception room is defined by high ceilings, solid oak floorboards and enormous original sash windows at either end. Modernised without compromising character, the space has plenty of room for separate relaxing and dining areas, as well as a handy cut-out hatch to the kitchen. There is a fireplace in each of 'half', one with a marble surround and the other with a mink grey-painted bullseye surround. Within the latter, an original cast-iron stove remains, while shelving and a desk nook have been fitted in the alcoves on either side. Farrow and Ball's 'Mouse's Back' has been used across the walls, fostering a seamless, cohesive feel.
Next door is the galley-style kitchen, where a double-height ceiling and skylight overhead encourage the eye upwards. Every inch of the lofty room has been taken full advantage of: high-level cabinetry provides plenty of storage and a built-in seat under the large window is a lovely nook to sit and watch the world go by. Concrete worktops provide plenty of preparation space and a blue glass splashback adds subtle colour. There is also a neat WC opposite the kitchen.
A light-well above the stairs draws in brightness from the roof terrace. There are two bedrooms and a family bathroom on the second floor; the south-facing main bedroom is at the rear and has an original sash window that frames views over a mature tree's canopy. A deft use of space, the L-shaped bathroom has a full-sized bath tucked around a corner.
Built-in mirrored wardrobes line one wall in the bedroom at the front of the first floor; bespoke, almost sculptural stairs to the third floor are also found here. Upstairs, the third bedroom has a fantastic wrap-around corner window that faces out to the private terrace. There is also a built-in desk and soundproofing along the walls, making the room apt for use as an office or home studio.
Outdoors Space
Accessed via the third floor, a 360-degree terrace wraps around the maisonette, providing incredible views and day-long light. Decking runs throughout, with a south-facing area at the rear of the plan perfect for placing creatively planted pots.
The Area
Situated in the centre of De Beauvoir, Southgate Road is minutes from local haunts including The Scolt Head and De Beauvoir Arms. The De Beauvoir Deli is a few moments away and is a firm favourite with locals, offering locally sourced produce alongside seasonal fruit and vegetables, sandwiches and salads. There are some brilliant independent boutiques in the area too, including the newly opened Turn.
The maisonette is also conveniently positioned for the pubs, restaurants, shops and cafés of both Islington and Dalston. Regent’s Canal is within easy reach, providing a gateway to the rest of London. Towpath and Toconoco are delightful spots to pause and grab a bite to eat during a walk along the canal, which connects Angel up to Victoria Park and beyond. London Fields Lido is under a 30-minute walk away, as are the independent eateries of Wilton Way, including Violet Cakes.
Several quality schools are within easy reach , including William Tyndale Primary School, the independent Dallington School, St Paul’s Cathedral School and North Bridge House School. Some of London’s best independent secondary schools are a short bus or tube ride away, including City of London School and City of London School for Girls.
Transport connections are excellent, with direct bus routes to the City and central London. The apartment is a 14-minute walk from Essex Road station; served by Great Northern, trains run from here to Moorgate in six minutes. Haggerston station is 16 minutes’ walk away, where the London Overground has connections to Canary Wharf via Canada Water. Regular buses run to the city and beyond from Kingsland Road. King's Cross St Pancras is just over two miles to the west.
Tenure: Share of Freehold
Lease Length: Approx. 956 years remaining
Ground Rent: Peppercorn
Council Tax Band: E
- COUNCIL TAXA payment made to your local authority in order to pay for local services like schools, libraries, and refuse collection. The amount you pay depends on the value of the property.Read more about council Tax in our glossary page.
- Band: E
- PARKINGDetails of how and where vehicles can be parked, and any associated costs.Read more about parking in our glossary page.
- Ask agent
- GARDENA property has access to an outdoor space, which could be private or shared.
- Ask agent
- ACCESSIBILITYHow a property has been adapted to meet the needs of vulnerable or disabled individuals.Read more about accessibility in our glossary page.
- Ask agent
Southgate Road, London N1
Add your favourite places to see how long it takes you to get there.
__mins driving to your place



"Nowhere has mastered the art of showing off the most desirable homes for both buyers and casual browsers alike than The Modern House, the cult British real-estate agency."
Vogue
"I have worked with The Modern House on the sale of five properties and I can't recommend them enough. It's rare that estate agents really 'get it' but The Modern House are like no other agents - they get it!"
Anne, Seller
"The Modern House has transformed our search for the perfect home."
The Financial Times
"The Modern House revolutionised property purchasing when it launched in 2005, establishing its reputation as the estate agent of choice for those who place great importance on design and good service."
Living Etc.
"It has been such a refreshingly enjoyable experience. Everyone we dealt with was knowledgable, charming and super diligent. They have a highly tuned understanding of living spaces and how people connect with them. Matching properties with the right buyers is an experience that feels like thoughtful curation."
Paul, Seller
Your mortgage
Notes
Staying secure when looking for property
Ensure you're up to date with our latest advice on how to avoid fraud or scams when looking for property online.
Visit our security centre to find out moreDisclaimer - Property reference TMH81477. The information displayed about this property comprises a property advertisement. Rightmove.co.uk makes no warranty as to the accuracy or completeness of the advertisement or any linked or associated information, and Rightmove has no control over the content. This property advertisement does not constitute property particulars. The information is provided and maintained by The Modern House, London. Please contact the selling agent or developer directly to obtain any information which may be available under the terms of The Energy Performance of Buildings (Certificates and Inspections) (England and Wales) Regulations 2007 or the Home Report if in relation to a residential property in Scotland.
*This is the average speed from the provider with the fastest broadband package available at this postcode. The average speed displayed is based on the download speeds of at least 50% of customers at peak time (8pm to 10pm). Fibre/cable services at the postcode are subject to availability and may differ between properties within a postcode. Speeds can be affected by a range of technical and environmental factors. The speed at the property may be lower than that listed above. You can check the estimated speed and confirm availability to a property prior to purchasing on the broadband provider's website. Providers may increase charges. The information is provided and maintained by Decision Technologies Limited. **This is indicative only and based on a 2-person household with multiple devices and simultaneous usage. Broadband performance is affected by multiple factors including number of occupants and devices, simultaneous usage, router range etc. For more information speak to your broadband provider.
Map data ©OpenStreetMap contributors.





