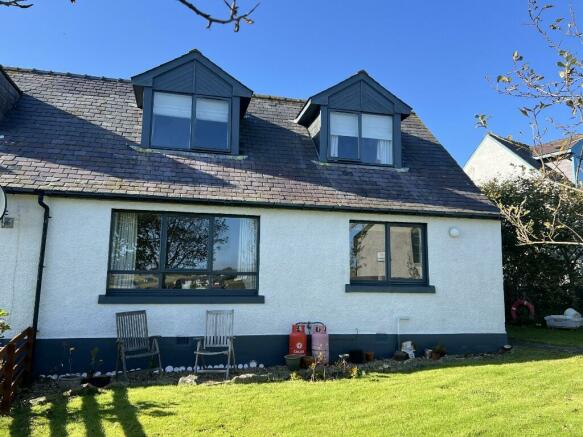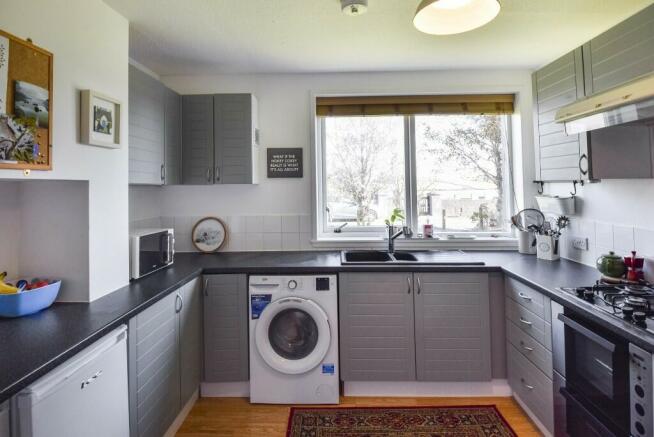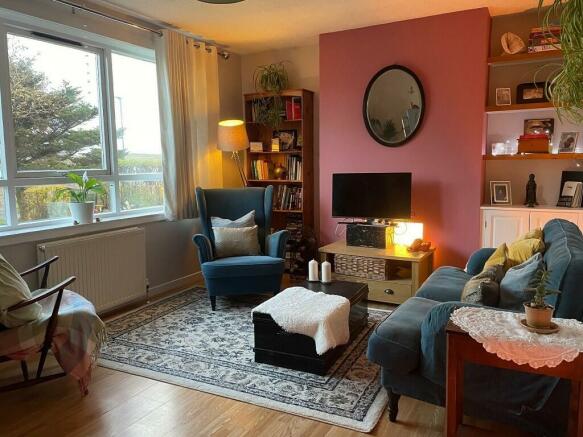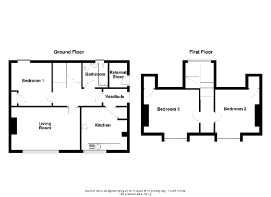
10 New Road, Walls, Shetland, ZE2 9PQ

- PROPERTY TYPE
Semi-Detached
- BEDROOMS
3
- SIZE
Ask agent
- TENUREDescribes how you own a property. There are different types of tenure - freehold, leasehold, and commonhold.Read more about tenure in our glossary page.
Ask agent
Key features
- Within walking distance of amenities
- Set in the picturesque village of Walls
- Would make an ideal first time buy
Description
Good-sized, three bedroom, semi-detached property set in a particularly leafy garden, ideally situated within walking distance of amenities in the picturesque village of Walls on Shetland's sunny westside, approximately 24 miles from Lerwick.
The double-glazed accommodation comprises a large living / dining room, modern fitted kitchen, single bedroom or office / dining room, and a bathroom on the ground floor. Upstairs there are two double bedrooms which enjoy views to Vaila Sound. Electric heating with radiators downstairs and storage heaters upstairs.
Being within easy walking distance of the shop and school, the property will be of particular interest to young families, and would make an ideal first time buy.
Presented in immediate 'walk-into' condition, early viewing is recommended.
General Information
New Road is conveniently situated close to amenities in the picturesque village of Walls which is clustered round the head of Vaila Sound on the south side of the West Mainland area of Shetland approximately 24 miles from Lerwick.
Walls benefits from a range of amenities all within walking distance of the house, including a primary school, well filled local shop & post office, health centre, village hall, pier & boating club. The village hall offers regular yoga, fish & chip nights and monthly quizzes as well as being a venue for the Shetland Folk Festival. The village hosts an annual agricultural show and regatta, and a commuter bus service operates to Lerwick daily, with several additional services at other times of the day. Sea swimming nearby at Tresta, Bousta Beach and Sands Beach
Further amenities are available at Bixter approximately seven miles back towards Lerwick, and also Airth (approximately 10 miles) where the West Mainland Junior High School and leisure centre are situated.
For further information on the West Mainland area can be found at
The property has electric heating, a 'Heatrae Sadia Electromax' combined electric boiler / hot water storage cylinder supplying central heating radiators throughout the ground floor, the two upstairs bedrooms having electric storage heaters. All carpets and other fixed floor coverings, the curtains & blinds, and light fittings are included in the sale, along with the washing machine. The bedroom furniture is available by separate negotiation along with the free-standing fridge and freezer.
Accommodation
Entry is to the side of the house, the door opening to a vestibule with doors to the kitchen and hall, and a storage heater, the wood laminate flooring in the lobby continuing throughout the whole of the ground floor (except bathroom). The good-sized, modern kitchen which has a window to the front of the house, has fitted units in a stylish grey colour set off by black speckled worktops and white tiled splash backs, the units providing plenty of cupboard and worktop space and including an integral double oven and hob with cooker hood over, plus plumbing for a washing machine and an inset sink. A built-in cupboard houses the electric central heating boiler / water tank.
Moving on into the hall, the bathroom is to the right, a glazed door opens to the living room to the left, whilst at the end is a bedroom or office and the stair to the first floor which has some storage space under.
The living room is generously proportioned with plenty of space for living and dining areas, and plenty of natural light thanks to the wide triple window which overlooks the front garden. A shelved recess provides space for books, display, etc., with fitted cupboard space below. The single bedroom at the end of the hall is currently being used as a dining room and has a built-in shelved cupboard, and a west-facing window looking out over the back garden. It provides an ideal office space if not used as a bedroom or dining room.
Finally the bathroom comprises a modern white suite, the bath having a shower with 'rainfall' shower head and separate hand held fitting over, the WC and wash hand basin being set in a fitted unit which conceals the cistern and provides handy storage space for toiletries etc. Ladder style heated towel rail & vinyl flooring.
The carpeted stair which is lit by a large window to the half-landing, leads up to two carpeted, double bedrooms on the first floor, both having east-facing dormer windows enjoying the view to the voe, a storage heater and a built-in eaves store cupboard.
Rooms Sizes (All approximate)
On the Ground Floor:-
Living / Dining Room
5.1m x 3.4m (16'10" x 11'2")
Kitchen
3.4m x 3.2m at widest points (11'2" x 10'6")
Bedroom 1
3.15m x 2.8m at widest points including cupboard (10'5" x 9'3")
Bathroom
1.9m x 1.75m (6'2" x 5'9")
On the First Floor:-
Bedroom 2 (Left)
3.3m x 3.65m at widest points into bay (12' x 10'9")
Bedroom 3 (Right)
3.95m x 3.65m at widest points into bay (13' x 12')
External
The property benefits from fenced garden areas to the front and rear which are mainly laid to lawn, mature trees along the roadside and at the rear provide privacy. A handy external store (approximately 1.85m x 1.25m (6' x 4')) provides useful storage space for garden tools etc., and the back garden includes a drying green.
Council Tax
Understood to currently be Band A. Prospective purchasers should however contact Shetland Islands Council directly for confirmation. Council Tax Bands may be reassessed by the Joint Valuation Board when a property is sold. Details of Council Tax rates can be found on Shetland Island Council's website at:
Property location
To reach the property drive into the village and continue past the shop on the left, and the war memorial, the Sandness junction and school on the right. Take the second turning on the left immediately after the head of the voe, into New Road (signposted Pier Road & Toilets). No. 10 is the second last house on the right opposite the church.
- COUNCIL TAXA payment made to your local authority in order to pay for local services like schools, libraries, and refuse collection. The amount you pay depends on the value of the property.Read more about council Tax in our glossary page.
- Ask agent
- PARKINGDetails of how and where vehicles can be parked, and any associated costs.Read more about parking in our glossary page.
- On street
- GARDENA property has access to an outdoor space, which could be private or shared.
- Back garden
- ACCESSIBILITYHow a property has been adapted to meet the needs of vulnerable or disabled individuals.Read more about accessibility in our glossary page.
- Ask agent
10 New Road, Walls, Shetland, ZE2 9PQ
Add your favourite places to see how long it takes you to get there.
__mins driving to your place



With an in-depth knowledge of the area and more than 20 years experience of selling homes for our clients, Harper Macleod's local estate agency offers you the highest quality of service from start to finish all under one roof.
Whether it's a large family home, an estate with land or a one-bedroom flat, our in-depth knowledge of market conditions means you can achieve the best result for your property.
We are always available on the phone or in person whenever you need us. Call us now for a consultation and a chat on how we can help you sell your home.
If you are selling one property and buying another, we can also assist you with this, to ensure a smooth move to your new home.
Your mortgage
Notes
Staying secure when looking for property
Ensure you're up to date with our latest advice on how to avoid fraud or scams when looking for property online.
Visit our security centre to find out moreDisclaimer - Property reference BI10newroad. The information displayed about this property comprises a property advertisement. Rightmove.co.uk makes no warranty as to the accuracy or completeness of the advertisement or any linked or associated information, and Rightmove has no control over the content. This property advertisement does not constitute property particulars. The information is provided and maintained by Harper Macleod, Shetland. Please contact the selling agent or developer directly to obtain any information which may be available under the terms of The Energy Performance of Buildings (Certificates and Inspections) (England and Wales) Regulations 2007 or the Home Report if in relation to a residential property in Scotland.
*This is the average speed from the provider with the fastest broadband package available at this postcode. The average speed displayed is based on the download speeds of at least 50% of customers at peak time (8pm to 10pm). Fibre/cable services at the postcode are subject to availability and may differ between properties within a postcode. Speeds can be affected by a range of technical and environmental factors. The speed at the property may be lower than that listed above. You can check the estimated speed and confirm availability to a property prior to purchasing on the broadband provider's website. Providers may increase charges. The information is provided and maintained by Decision Technologies Limited. **This is indicative only and based on a 2-person household with multiple devices and simultaneous usage. Broadband performance is affected by multiple factors including number of occupants and devices, simultaneous usage, router range etc. For more information speak to your broadband provider.
Map data ©OpenStreetMap contributors.





