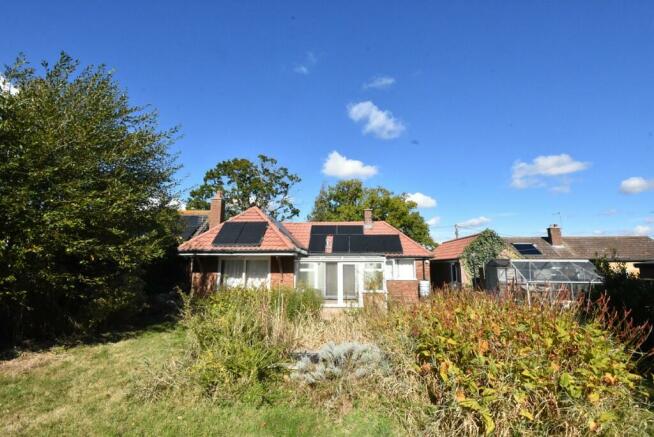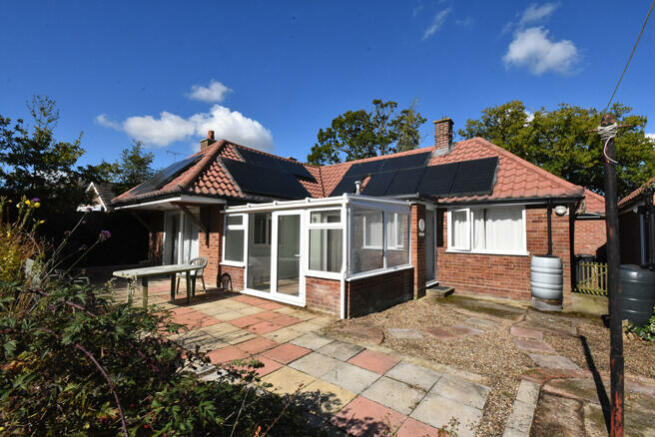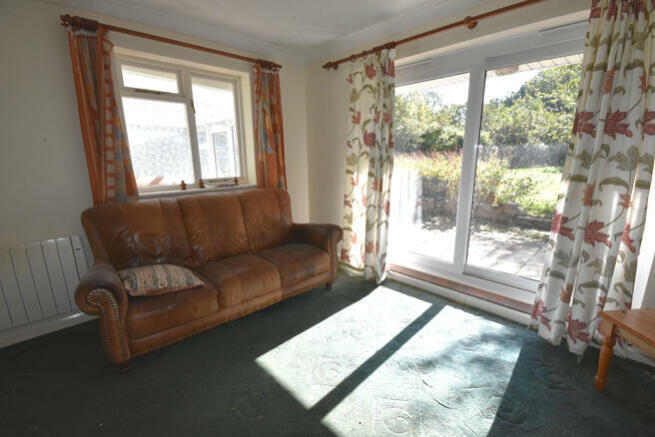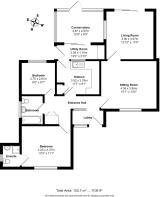
Debenham

- PROPERTY TYPE
Detached Bungalow
- BEDROOMS
2
- BATHROOMS
2
- SIZE
Ask agent
- TENUREDescribes how you own a property. There are different types of tenure - freehold, leasehold, and commonhold.Read more about tenure in our glossary page.
Freehold
Key features
- Extended Detached Bungalow
- Sought After Location
- Non Estate Location
- Conservatory
- Ensuite Shower Room
- Off-Road Parking for Multiple Vehicles
- Detached Garage
- Plot of 1/3 of an Acre (s.t.s.)
- Walking distance of village centre
- No Onward Chain
Description
This two bedroom extended detached bungalow is offered for sale in a condition requiring improvement and situated close to the village centre, with a short walk to amenities.
The bungalow offers a good size sitting room at the front with kitchen and conservatory to the rear, along with a living room having patio doors opening onto the southerly patio. There are two double bedrooms and an ensuite shower room to bedroom one, there is also a family bathroom. Situated on a 1/3 acre plot, the gardens are of a good size with the front laid predominantly to tarmac for easy maintenance and for parking numerous vehicles. The enclosed rear garden is lawned with an abundance of trees and shrubs, access to the garage.
FULL DETAILS AND APPROXIMATE ROOM SIZES ARE AS FOLLOWS:
Entrance Porch: 8'4" x 3'9" (2.54m x 1.14m)
With dual aspect PVCu windows, doorway into:
Entrance Hall: 14'10" x 3'5" (4.52m x 1.04m)
Access to most accommodation, loft access, electric heater, two cupboards, one with hot water cylinder and fitted shelves, the other housing the wall mounted meter, consumer unit and inverter.
Sitting Room: 15' x 13' (4.57m x 3.96m)
With feature open fireplace with fitted cupboards to side, PVCu window to front aspect, electric radiator, glazed door to:
Living Room: 13' x 13' (3.96m x 3.96m)
With feature York Stone fireplace with gas fire, electric radiator, window to conservatory, sliding patio door to rear garden.
Kitchen: 11'8" x 9'1" (3.56m x 2.77m)
Fitted with a range of white cottage style high and low level units, cupboards and drawers under roll edge granite effect work surfaces. Stainless steel sink and drainer, h&c mixer over, cooker point, window into Utility, electric radiator, extractor, door to:
Utility Room: 12'5" x 4' (3.78m x 1.21m)
With external door to garden, with pvcu windows, worktop with plumbing for washing machine, eye level cupboards over, sliding PVCu patio door to:
Conservatory: 12' x 8' (3.66m x 2.44m)
Of PVCu construction on a raised brick plinth, with double glazed units under a mono pitched acetate roof, glazed door out onto the southerly patio. Electric radiator.
Bedroom One: 13' x 11'1" (3.96m x 3.38m)
Window to front aspect, electric radiator, fitted wardrobe cupboards, door to:
Ensuite Shower Room: 5'7" x 5'1" (1.70m x 1.55m)
With glazed shower cubicle, integrated mixer shower, Low level WC, pedestal wash hand basin, electric
heated towel rail radiator, obscure window to the side aspect, extractor.
Bedroom Two: 9' x 9'1" (2.74m x 2.77m)
Window to rear aspect over gardens, electric radiator.
Family Bathroom: 7'1" x 6' (2.16m x 1.83m)
White suite comprising of a panelled bath with wall mounted mixer shower, pedestal wash hand basin,
dual flush low level w.c., obscure window to side aspect.
Outside
Charnwood is approached over a tarmacadam driveway and turning area for multiple vehicles leading up to a single garage with power and light connected and an electric roller shutter door. There is a lawned area with mature hedges and shrubs and a specimen mature tree. Pathways either side, lead into the rear garden.
The REAR GARDEN of the property is generously sized and a delight to an enthusiastic gardener. Laid extensively to lawn with mature shrubs and bushes and mature trees defined from the paved patio by a dwarf wall. There is the benefit of a greenhouse, outside tap and timber shed. A courtesy door leading into the SINGLE GARAGE.
There are 14 roof mounted Solar panels aiding the electricity consumption via an inverter mounted internally.
Local Authority: Babergh & Mid Suffolk District Council
Freehold
Council Tax Band: 'C'
EPC Rating: 'E'
Regulations 2017 - Under Money Laundering, Terrorist Financing and Transfer of Funds
As Estate Agents, we are required to obtain identification from buyers/sellers in the form of either the photo page of a driving licence or passport, the document must still be valid for use. In addition, we will request proof of address in the form of a utility bill (with the name and address of the buyer clearly marked within the document).
This must not be more than three months old.
Under the terms of the regulations, we are also required to clarify, where the purchase funds
will be obtained from.
- COUNCIL TAXA payment made to your local authority in order to pay for local services like schools, libraries, and refuse collection. The amount you pay depends on the value of the property.Read more about council Tax in our glossary page.
- Ask agent
- PARKINGDetails of how and where vehicles can be parked, and any associated costs.Read more about parking in our glossary page.
- Garage,Driveway
- GARDENA property has access to an outdoor space, which could be private or shared.
- Front garden,Private garden,Patio,Rear garden,Back garden
- ACCESSIBILITYHow a property has been adapted to meet the needs of vulnerable or disabled individuals.Read more about accessibility in our glossary page.
- Ask agent
Energy performance certificate - ask agent
Debenham
Add an important place to see how long it'd take to get there from our property listings.
__mins driving to your place
Get an instant, personalised result:
- Show sellers you’re serious
- Secure viewings faster with agents
- No impact on your credit score
Your mortgage
Notes
Staying secure when looking for property
Ensure you're up to date with our latest advice on how to avoid fraud or scams when looking for property online.
Visit our security centre to find out moreDisclaimer - Property reference FHD1504. The information displayed about this property comprises a property advertisement. Rightmove.co.uk makes no warranty as to the accuracy or completeness of the advertisement or any linked or associated information, and Rightmove has no control over the content. This property advertisement does not constitute property particulars. The information is provided and maintained by Hamilton Smith, Debenham. Please contact the selling agent or developer directly to obtain any information which may be available under the terms of The Energy Performance of Buildings (Certificates and Inspections) (England and Wales) Regulations 2007 or the Home Report if in relation to a residential property in Scotland.
*This is the average speed from the provider with the fastest broadband package available at this postcode. The average speed displayed is based on the download speeds of at least 50% of customers at peak time (8pm to 10pm). Fibre/cable services at the postcode are subject to availability and may differ between properties within a postcode. Speeds can be affected by a range of technical and environmental factors. The speed at the property may be lower than that listed above. You can check the estimated speed and confirm availability to a property prior to purchasing on the broadband provider's website. Providers may increase charges. The information is provided and maintained by Decision Technologies Limited. **This is indicative only and based on a 2-person household with multiple devices and simultaneous usage. Broadband performance is affected by multiple factors including number of occupants and devices, simultaneous usage, router range etc. For more information speak to your broadband provider.
Map data ©OpenStreetMap contributors.






