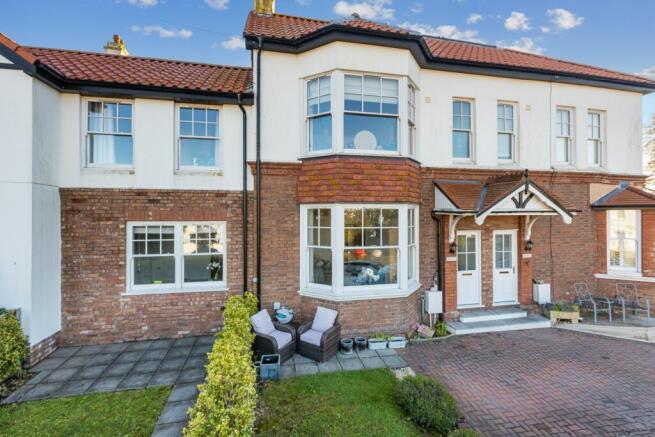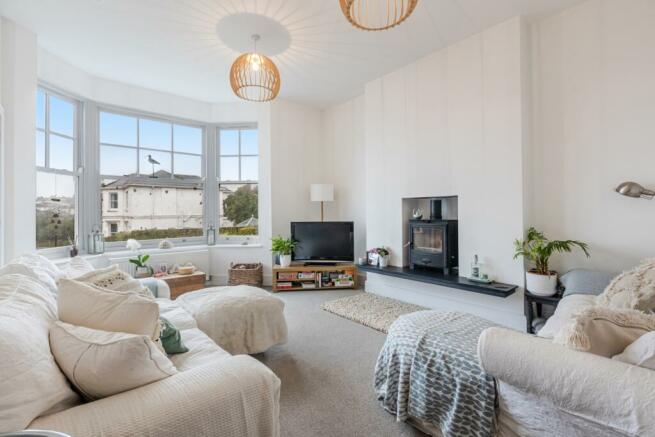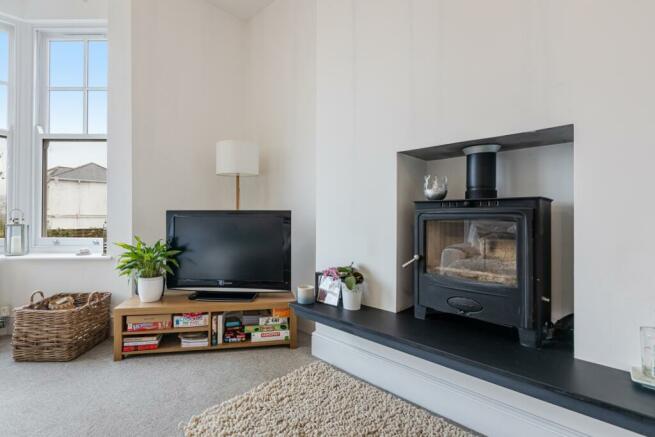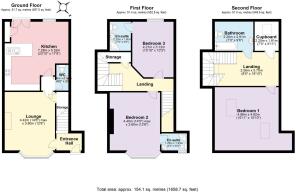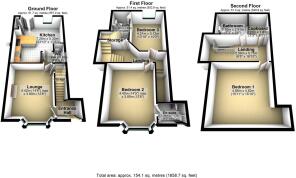Roundham Road, Paignton

- PROPERTY TYPE
Terraced
- BEDROOMS
3
- BATHROOMS
3
- SIZE
Ask agent
- TENUREDescribes how you own a property. There are different types of tenure - freehold, leasehold, and commonhold.Read more about tenure in our glossary page.
Freehold
Key features
- Fantastic central location
- Paignton and Goodrington beaches within walking distance
- Excellent transport links with bus and train stations close by
- Local restaurants, cafes and playgrounds nearby
- Designated parking
- Stunning second floor bedroom suite
- Contemporary and spacious kitchen
- All bedrooms en suite
- Beautifully decorated throughout
- Courtyard garden
Description
Enjoying an elevated position, this property is surrounded by a sandstone wall with railing above, and mature shrubs along one side. A generous parking area with two designated spaces borders the property, and access to the entrance of this property is via a white glass paneled door sheltered by a pitched porch roof. Adjacent to this is a small patio area and modest lawn.
Entering the property, you are met with the stairs before you and the lounge to your left. A superb space, the lounge boasts a beautiful bay window flooding the room with natural light and an attractive chimney breast wall housing a wood burner, providing an ideal focal point in the room. Decorated in white with a dove grey carpet, the space is tranquil and relaxing.
A useful WC and basin room is located between the lounge and kitchen area, with the kitchen being located at the rear and spanning the entire width of the property. The impressive kitchen boasts wooden flooring and beautiful grey gloss units, complemented by a dark granite worktop which winds itself around to lead to a fabulous breakfast bar with curved edges. A mid height oven sits alongside an induction hob, and finishing touches such as the gold unit handles and sink carved into the granite worktop make this space feel at the peak of luxury. There is ample space for a dining table beneath the large sash window, which overlooks the back garden.
White French doors open out into the garden, a charming courtyard with handy storage and space for seating or a barbecue. A gate at the rear of the garden leads to a path spanning the back of the building, and leading to the front car park. Slightly seperate and accessed from the front of the property, there is a lovely garden lawn space for enjoying outdoor activities.
Heading up to the first floor of the property, you will find a spacious landing with useful built-in storage, and the first of three bedrooms. The first bedroom faces out to the front of the property and benefits from a lovely bay window, offering extensive views out towards Paignton. Alcoves allow for furniture placement without encroaching on the space in the room. Decorated in white with soft grey carpet, the room is calming and bright. An en suite shower room maximises the space with a corner basin, an enclosed corner shower and WC.
Across the landing is the second bedroom, a generous size decorated in white with the soft grey carpet continuing. A sash window allows in plenty of light, and the room benefits from its own en suite shower room with white WC, basin with storage and enclosed corner shower.
Up to the second floor, and a treat truly awaits. Built into the eaves of the roof, this floor has beautiful angled ceilings which collect and reflect the light from the roof windows. You first step onto the incredible landing, which is such a generous size it would make an ideal study space or hobby area. A spacious cupboard is accessible here, which sits beside the splendid bathroom. A full-size bath sits beside a white WC and basin, complemented by grey slate tile flooring.
Opposite is the main bedroom, a stunning space with attractive angled ceilings and roof windows. The wooden doors contrast with the white décor and plush grey carpet. The entire second floor is a true sanctuary in which to unwind after a long day.
Lounge
4.42m x 3.8m - 14'6" x 12'6"
Kitchen
7.28m x 5.32m - 23'11" x 17'5"
WC
1.96m x 0.92m - 6'5" x 3'0"
Bedroom 1
4.86m x 4.82m - 15'11" x 15'10"
Bathroom
2.2m x 2.91m - 7'3" x 9'7"
Bedroom 2
4.4m x 3.8m - 14'5" x 12'6"
Ensuite
1.29m x 1.93m - 4'3" x 6'4"
Bedroom 3
4.21m x 3.12m - 13'10" x 10'3"
Ensuite
2.2m x 1.6m - 7'3" x 5'3"
- COUNCIL TAXA payment made to your local authority in order to pay for local services like schools, libraries, and refuse collection. The amount you pay depends on the value of the property.Read more about council Tax in our glossary page.
- Band: D
- PARKINGDetails of how and where vehicles can be parked, and any associated costs.Read more about parking in our glossary page.
- Yes
- GARDENA property has access to an outdoor space, which could be private or shared.
- Yes
- ACCESSIBILITYHow a property has been adapted to meet the needs of vulnerable or disabled individuals.Read more about accessibility in our glossary page.
- Ask agent
Roundham Road, Paignton
Add an important place to see how long it'd take to get there from our property listings.
__mins driving to your place
Your mortgage
Notes
Staying secure when looking for property
Ensure you're up to date with our latest advice on how to avoid fraud or scams when looking for property online.
Visit our security centre to find out moreDisclaimer - Property reference 10537386. The information displayed about this property comprises a property advertisement. Rightmove.co.uk makes no warranty as to the accuracy or completeness of the advertisement or any linked or associated information, and Rightmove has no control over the content. This property advertisement does not constitute property particulars. The information is provided and maintained by EweMove, Covering South West England. Please contact the selling agent or developer directly to obtain any information which may be available under the terms of The Energy Performance of Buildings (Certificates and Inspections) (England and Wales) Regulations 2007 or the Home Report if in relation to a residential property in Scotland.
*This is the average speed from the provider with the fastest broadband package available at this postcode. The average speed displayed is based on the download speeds of at least 50% of customers at peak time (8pm to 10pm). Fibre/cable services at the postcode are subject to availability and may differ between properties within a postcode. Speeds can be affected by a range of technical and environmental factors. The speed at the property may be lower than that listed above. You can check the estimated speed and confirm availability to a property prior to purchasing on the broadband provider's website. Providers may increase charges. The information is provided and maintained by Decision Technologies Limited. **This is indicative only and based on a 2-person household with multiple devices and simultaneous usage. Broadband performance is affected by multiple factors including number of occupants and devices, simultaneous usage, router range etc. For more information speak to your broadband provider.
Map data ©OpenStreetMap contributors.
