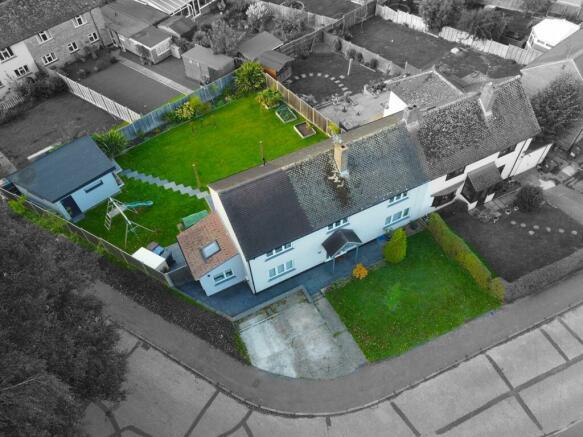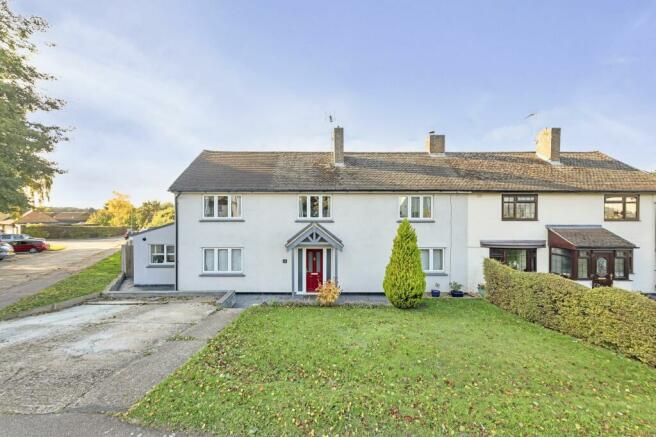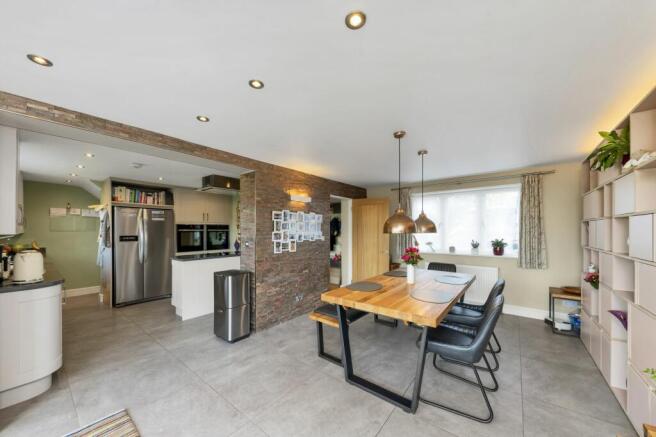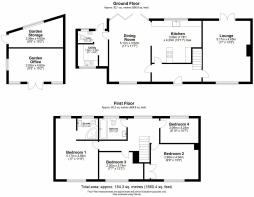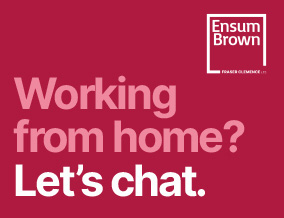
Green Lane, Braughing, SG11

- PROPERTY TYPE
Semi-Detached
- BEDROOMS
4
- BATHROOMS
2
- SIZE
1,660 sq ft
154 sq m
- TENUREDescribes how you own a property. There are different types of tenure - freehold, leasehold, and commonhold.Read more about tenure in our glossary page.
Freehold
Key features
- Superb Semi-Detached Family House
- Beautifully Presented Throughout
- Desirable Village Location
- Two Large Reception Rooms
- Re-Fitted Kitchen & Separate Utility Room
- Ground Floor Guest Cloakroom/WC
- Four Well-Proportioned Bedrooms
- Family Bathroom & En-Suite Shower Room
- Driveway Parking & Front Garden
- Generous Rear Garden With Detached Studio
Description
PROPERTY INSIGHT
Ensum Brown are delighted to present this beautifully renovated and extended four bedroom two bathroom semi-detached family house located in the desirable and popular village of Braughing which is positioned within easy access to the neighbouring towns of Buntingford, Ware and Bishop's Stortford.
The current vendors have significantly improved and upgraded this home in their time of ownership with accommodation on the ground floor comprising of an entrance hall, two large reception rooms, re-fitted kitchen & separate utility room plus a guest cloakroom/WC. Going upstairs, there is a spacious first floor landing which provides access to the four well-proportioned bedrooms and two bath/shower rooms including an en-suite shower room to the principal bedroom. An internal viewing is a must to fully appreciate the size of accommodation and superb village location.
Approaching the front of the property it offers great kerb appeal with a driveway providing off street parking for two vehicles and a lawned front garden area which could be converted into additional parking if so required and subject to obtaining the necessary consents and permissions.
Entering into this home, you will step into the front porch/hallway which has beige tiled flooring and plenty of space for coat and shoe storage. Continuing left, you can enter the wonderfully renovated and dining room which is partially open to the re-fitted kitchen. The dining room is an excellent space for those all-important family get-togethers; the room features bi-folding doors opening on to the rear garden and space for a large dining table and chairs. There's a tiled wall separating the dining room and kitchen so although the room feels open there's still a degree of separation which works well..
Moving into the re-fitted kitchen, this boasts a comprehensive range of light grey wall and base units complemented by black granite worktops and silver accents. There's also a sink with chrome mixer tap and a double glazed window overlooking the rear garden. Built-in appliances include a double oven and dishwasher plus there's space for a freestanding fridge/freezer. Other benefits include tiled flooring and spotlights.
A door opens into the utility room which is fitted with a range of white wall and base units with worktops and a stainless steel sink with drainer and mixer tap. There's also space for a washing machine and tumble dryer along with complementary features to include tiled flooring, spotlights, a velux window, double glazed window facing the front aspect and a door providing access to the rear garden. Adjacent to the utility room there is a cloakroom/WC which is fitted with a two piece white suite comprising of a wash hand basin with chrome mixer tap and a low level push flush WC.
Going back to the other side of the house there is a delightful living room which is a good-size reception space benefitting from patio doors opening out to the rear garden, two radiators, a feature inset log burner and a double glazed window to the front aspect. This is a lovely family space ideal for relaxing and it provides a pleasant outlook over the rear garden.
Moving upstairs you are greeted by a spacious and bright first floor landing which is carpeted with a double glazed window facing the rear aspect. A loft hatch provides access to a partly-boarded loft space and doors lead off to the four bedrooms plus the family bathroom.
The dual-aspect principal bedroom forms part of the extension and it is of a generous size boasting an extremely high ceiling. There's plenty of space for freestanding wardrobes and other bedroom furniture plus there is a radiator and two double glazed windows allowing the natural light to stream in. This bedroom boasts its own en-suite shower room with control for underflooring heating. Fitted with a three piece suite comprising of an enclosed shower, wall mounted WC and white hand basin with storage unit beneath. Complementary features include a heated towel rail, fully-tiled walls and flooring, an obscured double glazed window to the rear aspect and LED storage mirror.
The second bedroom is a good-size double bedroom with a double glazed window facing the front aspect, a built-in double wardrobe and ample space for additional bedroom furniture. Moving into the third bedroom which is again a good-size double, this features a double glazed window facing the front aspect, a radiator and ample space for freestanding wardrobes and furniture. Lastly, the fourth bedroom is positioned at the rear of the property with a double glazed window, a radiator and space for freestanding wardrobes plus furniture.
Completing the first floor of this home is the well-appointed family bathroom which is fitted with a three piece white suite comprising of a wash hand basin with chrome mixer tap, low level push flush WC and a bath with chrome controls and mixer tap. Complementary features include tiled flooring, a chrome wall-mounted heated towel rail and an obscured double glazed window to the rear aspect.
Outside, there is a generous rear garden which commences with a beautifully landscaped large paved patio area perfect for al-fresco dining and entertaining. Positioned to the left-hand side of the garden is a diagonally tiled pathway leading towards to the recently added outbuilding, which is currently used as an office but could be converted into a hobby room or studio. This outbuilding has been finished to an excellent standard, fitted with bi-folding doors, an air conditioning/heating unit and WiFi. Directly behind the office area is a separate storage space which is ideal for bikes and garden tools.
This lovely family home really is a must see, please contact Ensum Brown to arrange your accompanied viewing appointment.
LOCATION - BRAUGHING
Braughing is one of Hertfordshire's finest villages and is situated just a short drive north of Ware via the A10. The village offers an idyllic lifestyle choice with a wealth of period property, St. Mary's Church, a Post Office store, three public houses/restaurants. The village also benefits from having an Ofsted rated "Outstanding" school, Jenyns First School & Nursery. The neighbouring towns of Ware (7.5 miles) and Bishop's Stortford (9.5 miles) both provide extensive amenities including fast rail links into London Liverpool Street.
- COUNCIL TAXA payment made to your local authority in order to pay for local services like schools, libraries, and refuse collection. The amount you pay depends on the value of the property.Read more about council Tax in our glossary page.
- Band: C
- PARKINGDetails of how and where vehicles can be parked, and any associated costs.Read more about parking in our glossary page.
- Yes
- GARDENA property has access to an outdoor space, which could be private or shared.
- Yes
- ACCESSIBILITYHow a property has been adapted to meet the needs of vulnerable or disabled individuals.Read more about accessibility in our glossary page.
- Ask agent
Energy performance certificate - ask agent
Green Lane, Braughing, SG11
Add your favourite places to see how long it takes you to get there.
__mins driving to your place
Trusted, professional & established for nearly 30 years. Still at the forefront of information and technology.
Opened in 1988, Ensum Brown have offices in Ware and Royston in Hertfordshire. Owned by Neil Wise. Neil is local to Royston and has lived there all his life.
As well as the towns of Royston and Ware we also serve the many idyllic villages surrounding including Braughing, Puckeridge, Much Hadham, Stanstead Abbots, Bassingbourn, Melbourn, Barley, Therfield, Fowlmere, Barrington, just to name a few.
Your mortgage
Notes
Staying secure when looking for property
Ensure you're up to date with our latest advice on how to avoid fraud or scams when looking for property online.
Visit our security centre to find out moreDisclaimer - Property reference cc4e60c1-f338-4d73-912f-45e5d94df6c4. The information displayed about this property comprises a property advertisement. Rightmove.co.uk makes no warranty as to the accuracy or completeness of the advertisement or any linked or associated information, and Rightmove has no control over the content. This property advertisement does not constitute property particulars. The information is provided and maintained by Ensum Brown, Royston. Please contact the selling agent or developer directly to obtain any information which may be available under the terms of The Energy Performance of Buildings (Certificates and Inspections) (England and Wales) Regulations 2007 or the Home Report if in relation to a residential property in Scotland.
*This is the average speed from the provider with the fastest broadband package available at this postcode. The average speed displayed is based on the download speeds of at least 50% of customers at peak time (8pm to 10pm). Fibre/cable services at the postcode are subject to availability and may differ between properties within a postcode. Speeds can be affected by a range of technical and environmental factors. The speed at the property may be lower than that listed above. You can check the estimated speed and confirm availability to a property prior to purchasing on the broadband provider's website. Providers may increase charges. The information is provided and maintained by Decision Technologies Limited. **This is indicative only and based on a 2-person household with multiple devices and simultaneous usage. Broadband performance is affected by multiple factors including number of occupants and devices, simultaneous usage, router range etc. For more information speak to your broadband provider.
Map data ©OpenStreetMap contributors.
