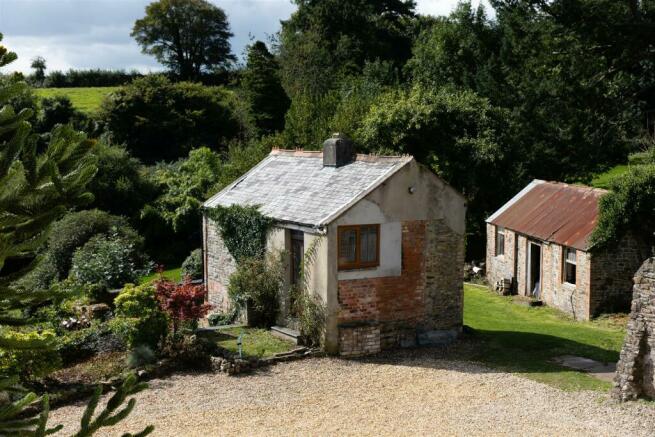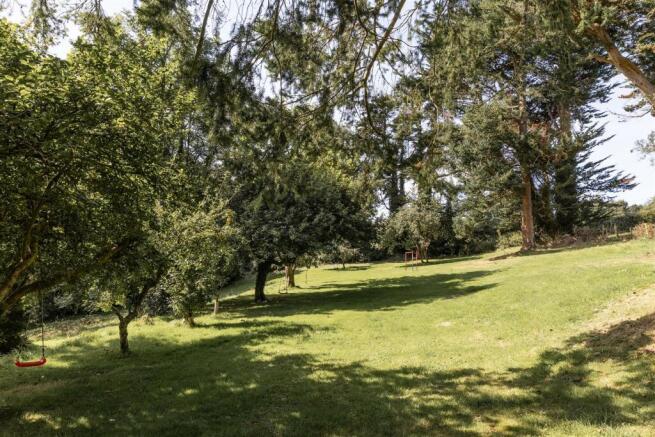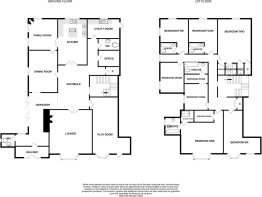
Littleham, Nr Bideford

- PROPERTY TYPE
Semi-Detached
- BEDROOMS
7
- BATHROOMS
6
- SIZE
Ask agent
- TENUREDescribes how you own a property. There are different types of tenure - freehold, leasehold, and commonhold.Read more about tenure in our glossary page.
Freehold
Key features
- Fabulous Countryside Views
- Stunning Character Features
- Approximately 2 Acres Of Land
- Modern Fitted Kitchen
- Seven Spacious Bedrooms
- Adaptable Accommodation
- Short Distance to Amenities
- Stone Outbuildings
- Ample Off Road Parking
- Internal Viewing Highly Recommended
Description
Offering seven large bedrooms, five being en-suite, it is suited as a large family home as well as offering other opportunities such as potentially being a large holiday home. Outside the well tendered gardens are terraced with various lawns, well stocked flower beds and a range of stone outbuildings, all offering huge potential. There is an abundance of outdoor space measuring approxixametly 2 acres, with a wooded area and plenty of parking with gravelled driveway and stone walls offering privacy and a seclusion from the neighbouring properties. Internally this property really has to be seen to be appreciated and has been lovingly lived in as a family home. The property is set on a hillside approximately 3 miles south of Bideford and 2 miles east of Littleham village.
Introduction - On entering the property, you step inside an impressive orangery which leads to a large vestibule which all the living rooms lead off from. The feature lounge offers wonderful countryside views and has a wood burner, making this the perfect social space year-round. There is a further large reception room that is currently utilised as a playroom. The magnificent kitchen is well equipped with two ovens, a large island with an induction hob, American style fridge freezer and integrated dishwasher. The dining room offers a great space for formal dining. The property benefits from a further snug/family room with wood burner, perfect for kicking back and relaxing after a busy day. Downstairs also offers a utility, office and two WC’s. Reached via the ornate staircase and real feature of the home, the first floor comprises of seven large bedrooms, five of them with ensuite's. The master is a particular impressive feature room with walk in wardrobe, separate shower room and separate bathroom with a roll top bath and WC and magnificent views over the grounds and countryside beyond.
Entrance Hall - 4.67 x 1.93 (15'3" x 6'3") -
Wc - 1.91 x 1.60 (6'3" x 5'2") -
Orangery - 6.97 x 1.96 (22'10" x 6'5") -
Vestibule - 6.11 x 4.00 (20'0" x 13'1") -
Lounge - 8.30 x 6.73 (27'2" x 22'0") -
Playroom - 7.91 x 5.80 (25'11" x 19'0") -
Dining Room - 5.82 x 3.27 (19'1" x 10'8") -
Kitchen - 7.59 x 4.34 (24'10" x 14'2") -
Family Room - 4.32 x 3.64 (14'2" x 11'11") -
Utility Room - 4.50 x 2.74 (14'9" x 8'11") -
Wc - 3.02 x 1.57 (9'10" x 5'1") -
Office - 2.96 x 2.57 (9'8" x 8'5") -
First Floor -
Bedroom One - 6.65 x 5.59 (21'9" x 18'4") -
Ensuite - 2.39 x 2.16 (7'10" x 7'1") -
Shower Room - 1.70 x 1.65 (5'6" x 5'4") -
Bedroom 2 - 6.32 x 4.68 (20'8" x 15'4") -
Ensuite - 2.01 x 1.64 (6'7" x 5'4") -
Bedroom 3 - 3.63 x 3.27 (11'10" x 10'8") -
Ensuite - 3.32 x 1.61 (10'10" x 5'3") -
Bedroom 4 - 5.04 x 4.49 (16'6" x 14'8") -
Ensuite - 2.31 x 1.38 (7'6" x 4'6") -
Bedroom 5 - 4.98 x 3.95 (16'4" x 12'11") -
Ensuite - 2.31 x 1.38 (7'6" x 4'6") -
Bedroom 6 - 6.43 x 5.63 (21'1" x 18'5") -
Bedroom 7 - 5.01 x 3.64 (16'5" x 11'11") -
Outside - The property is accessed via a recently resurfaced shared driveway, which is lined with greenery and leads to a spacious chipped area, offering ample off-road parking for multiple vehicles. Nestled within beautifully matured grounds, the estate extends to approximately two acres, providing a serene and private setting. The south-facing aspect ensures abundant natural light throughout the day, ideal for enjoying the outdoors. The grounds also feature two charming stone outbuildings, perfect for storage or potential conversion, along with a generously sized storage shed, enhancing the property's practicality and appeal.
Services - Oiled fire central heating (new system installed around 5 years ago) mains water, private sewage.
Viewings - Viewings by appointment only through Morris and Bott, Grenville Wharf, 6a The Quay, Bideford, EX39 2HW. Tel: .
Brochures
Littleham, Nr BidefordBrochure- COUNCIL TAXA payment made to your local authority in order to pay for local services like schools, libraries, and refuse collection. The amount you pay depends on the value of the property.Read more about council Tax in our glossary page.
- Band: E
- PARKINGDetails of how and where vehicles can be parked, and any associated costs.Read more about parking in our glossary page.
- Yes
- GARDENA property has access to an outdoor space, which could be private or shared.
- Yes
- ACCESSIBILITYHow a property has been adapted to meet the needs of vulnerable or disabled individuals.Read more about accessibility in our glossary page.
- Ask agent
Littleham, Nr Bideford
Add an important place to see how long it'd take to get there from our property listings.
__mins driving to your place



Your mortgage
Notes
Staying secure when looking for property
Ensure you're up to date with our latest advice on how to avoid fraud or scams when looking for property online.
Visit our security centre to find out moreDisclaimer - Property reference 33441204. The information displayed about this property comprises a property advertisement. Rightmove.co.uk makes no warranty as to the accuracy or completeness of the advertisement or any linked or associated information, and Rightmove has no control over the content. This property advertisement does not constitute property particulars. The information is provided and maintained by Morris and Bott, Bideford. Please contact the selling agent or developer directly to obtain any information which may be available under the terms of The Energy Performance of Buildings (Certificates and Inspections) (England and Wales) Regulations 2007 or the Home Report if in relation to a residential property in Scotland.
*This is the average speed from the provider with the fastest broadband package available at this postcode. The average speed displayed is based on the download speeds of at least 50% of customers at peak time (8pm to 10pm). Fibre/cable services at the postcode are subject to availability and may differ between properties within a postcode. Speeds can be affected by a range of technical and environmental factors. The speed at the property may be lower than that listed above. You can check the estimated speed and confirm availability to a property prior to purchasing on the broadband provider's website. Providers may increase charges. The information is provided and maintained by Decision Technologies Limited. **This is indicative only and based on a 2-person household with multiple devices and simultaneous usage. Broadband performance is affected by multiple factors including number of occupants and devices, simultaneous usage, router range etc. For more information speak to your broadband provider.
Map data ©OpenStreetMap contributors.





