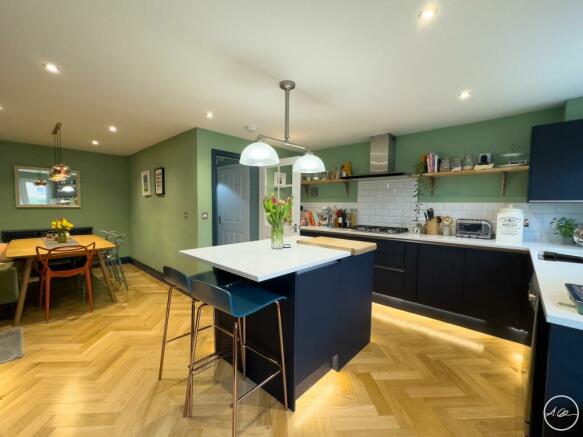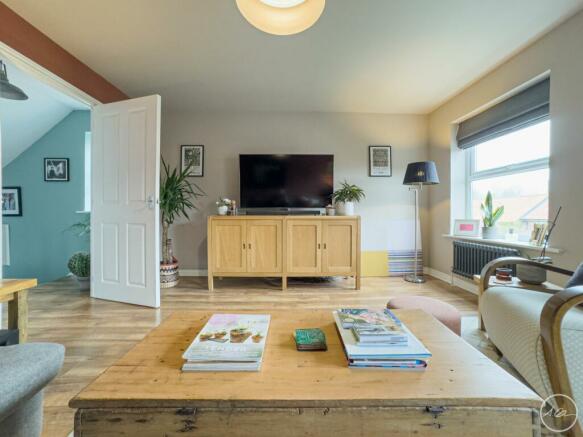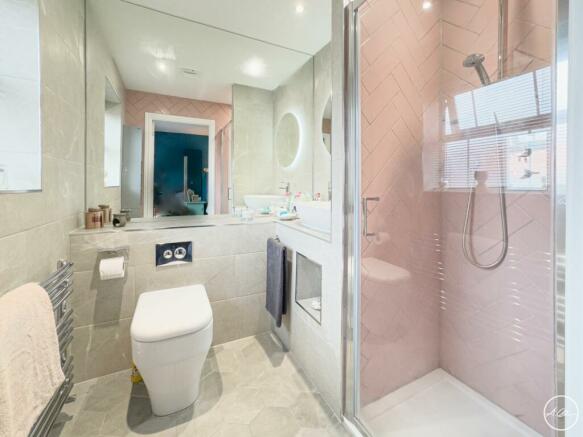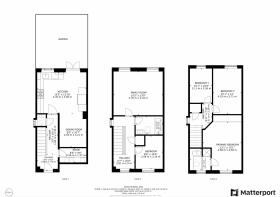Percy Drive, Norby, YO7

- PROPERTY TYPE
Town House
- BEDROOMS
4
- BATHROOMS
2
- SIZE
Ask agent
- TENUREDescribes how you own a property. There are different types of tenure - freehold, leasehold, and commonhold.Read more about tenure in our glossary page.
Freehold
Key features
- Full Rennovation
- Three Storey Townhouse
- High Spec Kitchen
- Both Bathrooms Recently Upgraded
Description
Each of the four bedrooms offers a haven of comfort and style, ideal for unwinding after a long day. With ample space throughout, this townhouse provides versatility for any living arrangement. Whether you prefer an open-plan layout for sociable gatherings or a cosy nook for relaxation, this property caters to your every need.
EPC Rating: C
Entrance Hall
On entering the front door, you are welcomed into an entrance hall with tiled access and oak flooring the hall offers access to all downstairs rooms and stairs to the subsequent floors.
Utility/Boot Room
To the front of the property, the previous garage has been repurposed for useable family space, the utility houses the washing machine and tumble dryer. The tiled floor makes this a practical space.
Kitchen
6.89m x 4.52m
The heart of the home, the kitchen has recently been fitted with navy base and wall units, quartz counter and stunning features, the double size sink and draining board have a chrome mixer tap and the large island is fitted with storage and pop up electric socket. the 5 ring gas burner has large storage drawers beneath and the double oven is set into the wall units. The upright wall mounted iron radiator adds style.
French doors open onto the decking giving light and additional feeling of space to the dining area.
Ground Floor WC
Nestled under the stairs is the downstairs toilet, half tiled with green brick effect tiles the white basin and loo have recently been replaced. A frosted window to the side elevation offers natural light.
First Floor Landing
Offering access to bedroom four, sitting room and house bath, stairs to the second floor and a large storage cupboard with hot water tank.
Sitting Room
4.44m x 3.95m
The sitting room has two large south facing windows over looking the garden which fills the room with natural light and warmth. The current owners have added extra electrical sockets to the sitting room to suit modern living. Double iron radiators add a lovely feature.
Family Bathroom
Recently fitted the house bathroom has a double end white bath with handheld shower. Double illuminated mirrors, loo and basin sitting in a vanity unit. The walls and floor are tiled. The grey heated towel rail offers style and functionality.
Bedroom Four (First Floor)
3.11m x 2.48m
Overlooking the front of the property this good size double bedroom has a large window to the front elevation.
Second Floor Landing
The second floor houses three double bedrooms, one with ensuite, the landing has a large storage cupboard and offers access to all rooms.
Primary Bedroom
4.29m x 3.48m
To the front of the property the primary bedroom has wall mounted lights to give a luxury hotel feel, the current owners have added extra sockets, and large fitted wardrobes.
En Suite
1.82m x 1.7m
The ensuite is fitted with a walk in shower and large egg shaped wash hand basin, the toilet has enclosed flush and the room feels very luxurious. The tiled walls and floor make the space functional while the illuminated mirror continues the stylish feel.
Bedroom Two
4.07m x 2.56m
The second bedroom is currently used as a dressing room, fitted with large cupboards which could remain or if removed with be a greta size double bedroom. to the rear of the property with a large window to the south elevation.
Bedroom Three
3.05m x 1.92m
With south facing window to the garden the third bedroom is currently used as a home office.
Garden
The rear south facing garden is low maintenance with artificial grass, decking and paved seating area, there is access to the side of the property via a gate and garden shed for storage.
Brochures
Brochure 1- COUNCIL TAXA payment made to your local authority in order to pay for local services like schools, libraries, and refuse collection. The amount you pay depends on the value of the property.Read more about council Tax in our glossary page.
- Band: D
- PARKINGDetails of how and where vehicles can be parked, and any associated costs.Read more about parking in our glossary page.
- Yes
- GARDENA property has access to an outdoor space, which could be private or shared.
- Private garden
- ACCESSIBILITYHow a property has been adapted to meet the needs of vulnerable or disabled individuals.Read more about accessibility in our glossary page.
- Ask agent
Energy performance certificate - ask agent
Percy Drive, Norby, YO7
Add an important place to see how long it'd take to get there from our property listings.
__mins driving to your place
Your mortgage
Notes
Staying secure when looking for property
Ensure you're up to date with our latest advice on how to avoid fraud or scams when looking for property online.
Visit our security centre to find out moreDisclaimer - Property reference 1bd19e03-ea1d-47c9-bf22-ba6f9b243454. The information displayed about this property comprises a property advertisement. Rightmove.co.uk makes no warranty as to the accuracy or completeness of the advertisement or any linked or associated information, and Rightmove has no control over the content. This property advertisement does not constitute property particulars. The information is provided and maintained by Nove Property, Thirsk. Please contact the selling agent or developer directly to obtain any information which may be available under the terms of The Energy Performance of Buildings (Certificates and Inspections) (England and Wales) Regulations 2007 or the Home Report if in relation to a residential property in Scotland.
*This is the average speed from the provider with the fastest broadband package available at this postcode. The average speed displayed is based on the download speeds of at least 50% of customers at peak time (8pm to 10pm). Fibre/cable services at the postcode are subject to availability and may differ between properties within a postcode. Speeds can be affected by a range of technical and environmental factors. The speed at the property may be lower than that listed above. You can check the estimated speed and confirm availability to a property prior to purchasing on the broadband provider's website. Providers may increase charges. The information is provided and maintained by Decision Technologies Limited. **This is indicative only and based on a 2-person household with multiple devices and simultaneous usage. Broadband performance is affected by multiple factors including number of occupants and devices, simultaneous usage, router range etc. For more information speak to your broadband provider.
Map data ©OpenStreetMap contributors.




