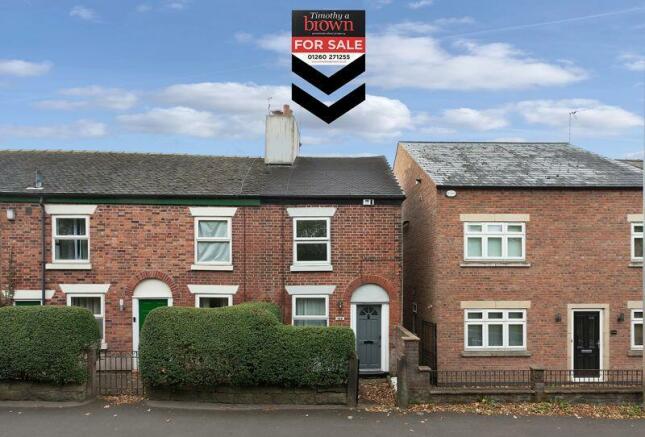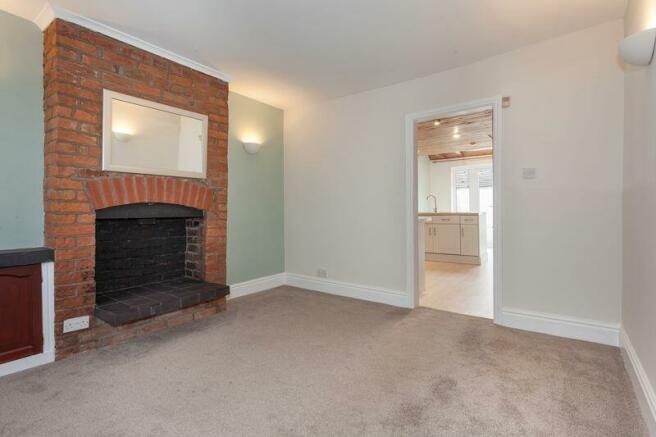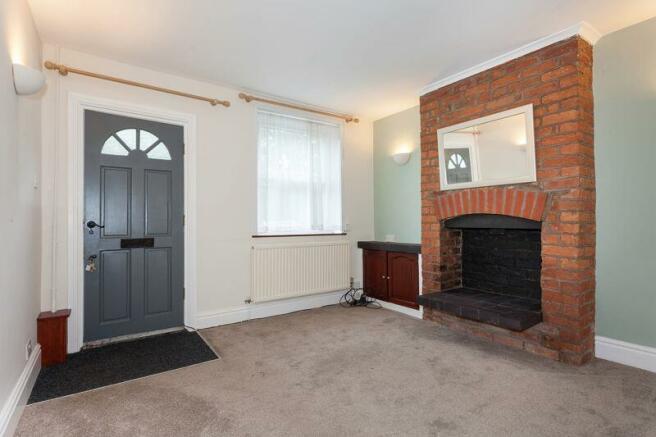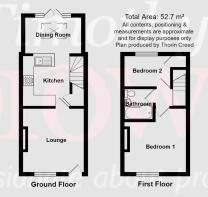Biddulph Road, Congleton

- PROPERTY TYPE
End of Terrace
- BEDROOMS
2
- BATHROOMS
1
- SIZE
Ask agent
- TENUREDescribes how you own a property. There are different types of tenure - freehold, leasehold, and commonhold.Read more about tenure in our glossary page.
Freehold
Key features
- TWO BEDROOM END OF TERRACE
- RECENTLY DECORATED & CARPETED THROUGHOUT
- KITCHEN WITH DINING AREA
- ENCLOSED REAR YARD
- POPULAR MOSSLEY AREA
- CLOSE TO LOCAL AMENITIES
- NO CHAIN
Description
Timothy A Brown are delighted to be able to offer For Sale this end terrace property situated in the highly desirable Mossley area of Congleton enjoying views over Mossley Golf Course from the front bedroom window.
The recently decorated and carpeted accommodation which has full PVCu double glazing and gas central heating briefly comprises: lounge with feature brick fireplace, kitchen, dining area, two bedrooms and bathroom.
Externally the property benefits further from an attractive courtyard style garden to the rear.
Literally on its doorstep you will find the town’s railway station, plus a dizzying array of shops to include a chemist, bakers, hardware and convenience store, barbers, hairdressers, post office and two public houses, all within walking distance of this charming end terrace.
Located in High Town, with Cheshire's countryside on its doorstep, and with Congleton being so central means the M6 motorway and main arterial routes to Manchester Airport are easily accessible by road, with the main railway station within walking distance providing links to national rail networks, and easily within the catchment of Mossley C of E primary school.
The town of Congleton offers a vibrant nightlife, with a good selection of pubs, restaurants and fitness centre whilst still having a variety of outdoor pursuits including scenic walks in the Peak District. The town centre boasts a Marks & Spencer Simply Food, Tesco, butchers, florists and newsagents as well as essential services such as chemists, doctors and dentists.To truly appreciate the property and the standard of accommodation on offer an internal inspection comes highly recommended.
ENTRANCE
Door to:
LOUNGE
3.58m (11ft 9in) x 3.43m (11ft 3in) into chimney breast recess
PVCu double glazed window to front aspect. Feature brick fireplace with slate hearth. Meter cupboard. Double panel central heating radiator. Four wall light points. BT telephone point (subject to BT approval). Television aerial point. 13 Amp power points. Door to:
KITCHEN
2.82m (9ft 3in) x 2.64m (8ft 8in)
Range of white fronted eye level and base units with beech effect preparation surfaces over having one and a half bowl Stainless Steel sink with mixer tap. Slot-in gas cooker. Space for slot-in fridge. Pine timber clad ceiling with six recess downlighters. Tiled to splashbacks. Door to understairs cupboard with power and light. Single panel central heating radiator. 13 Amp power points. Opening through to:
DINING AREA
3.17m (10ft 5in) x 1.9m (6ft 3in)
Single panel central heating radiator. Space and plumbing for washing machine. Wall mounted Worcester combination gas central heating boiler. Feature pine clad ceiling with Velux roof light window. 13 Amp power points. Double french doors to rear.
First floor
LANDING
0
Doors to all rooms. Access to roof space.
BEDROOM 1 FRONT
3.58m (11ft 9in) max x 3.48m (11ft 5in) max
PVCu double glazed window to front aspect. Feature brick chimney breast. Double panel central heating radiator. BT telephone point (subject to BT approval). 13 Amp power points.
BEDROOM 2 REAR
2.62m (8ft 7in) x 1.98m (6ft 6in)
PVCu double glazed window to rear aspect. Single panel central heating radiator. 13 Amp power points. Fitted cupboard.
BATHROOM
0
Four recessed downlighters. White suite comprising: low level w.c., pedestal wash hand basin and panelled bath with mixer tap and mains fed shower unit and curved shower screen. Extractor fan. Chrome ladder style heated towel rail. Majority clad walls with large fitted mirror.
Outside
FRONT
Brick wall with gate and hedge leading to frontage having flower bed and path to front door.
REAR
Enclosed yard with brick outhouse and gate.
SERVICES
All mains services are connected (although not tested).
TENURE
Freehold (Subject to solicitors verification).
VIEWING
Strictly by appointment through the sole selling agent TIMOTHY A BROWN.
Brochures
Property BrochureFull Details- COUNCIL TAXA payment made to your local authority in order to pay for local services like schools, libraries, and refuse collection. The amount you pay depends on the value of the property.Read more about council Tax in our glossary page.
- Band: A
- PARKINGDetails of how and where vehicles can be parked, and any associated costs.Read more about parking in our glossary page.
- Ask agent
- GARDENA property has access to an outdoor space, which could be private or shared.
- Yes
- ACCESSIBILITYHow a property has been adapted to meet the needs of vulnerable or disabled individuals.Read more about accessibility in our glossary page.
- Ask agent
Biddulph Road, Congleton
Add your favourite places to see how long it takes you to get there.
__mins driving to your place
Your mortgage
Notes
Staying secure when looking for property
Ensure you're up to date with our latest advice on how to avoid fraud or scams when looking for property online.
Visit our security centre to find out moreDisclaimer - Property reference 12519013. The information displayed about this property comprises a property advertisement. Rightmove.co.uk makes no warranty as to the accuracy or completeness of the advertisement or any linked or associated information, and Rightmove has no control over the content. This property advertisement does not constitute property particulars. The information is provided and maintained by Timothy A Brown, Congleton. Please contact the selling agent or developer directly to obtain any information which may be available under the terms of The Energy Performance of Buildings (Certificates and Inspections) (England and Wales) Regulations 2007 or the Home Report if in relation to a residential property in Scotland.
*This is the average speed from the provider with the fastest broadband package available at this postcode. The average speed displayed is based on the download speeds of at least 50% of customers at peak time (8pm to 10pm). Fibre/cable services at the postcode are subject to availability and may differ between properties within a postcode. Speeds can be affected by a range of technical and environmental factors. The speed at the property may be lower than that listed above. You can check the estimated speed and confirm availability to a property prior to purchasing on the broadband provider's website. Providers may increase charges. The information is provided and maintained by Decision Technologies Limited. **This is indicative only and based on a 2-person household with multiple devices and simultaneous usage. Broadband performance is affected by multiple factors including number of occupants and devices, simultaneous usage, router range etc. For more information speak to your broadband provider.
Map data ©OpenStreetMap contributors.







