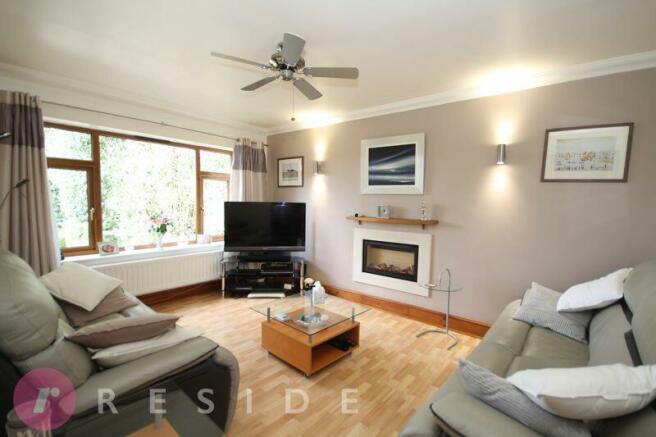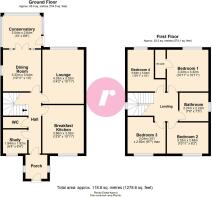
MANCHESTER ROAD, Castleton, Rochdale OL11 3EL

- PROPERTY TYPE
Detached
- BEDROOMS
8
- BATHROOMS
4
- SIZE
Ask agent
Key features
- Unique Opportunity
- Two Detached Dwellings
- Eight Double Bedrooms
- Four Reception Rooms
- Four Bathrooms
- Extensive Rear Gardens
- Ample Off-Road Parking
- Two Double Garages
- Small & Private Gated Development
- Versatile Family Living Accommodation
Description
As you enter the development, you are greeted by a spacious driveway with ample parking, complemented by detached double garages on either side. The gated entrance ensures privacy and security, creating a serene and safe environment for your family.
Although separate properties, both layouts are similar. Upon entering, you are welcomed into a seamless flow that connects all the living spaces together on the ground floors. Relax in any of the reception rooms with delightful views of the garden. Upstairs, both properties consist of four bedrooms, en-suite and a bathroom each.
The gardens are extensive and private, perfect for children to play and adults to relax. Mature trees and shrubs provide a sense of seclusion and tranquillity.
Situated in a sought-after area, this property offers the best of both worlds: a peaceful retreat while being conveniently close to local amenities, top-rated schools, and excellent transport links.
This exceptional development provides a rare opportunity to enjoy family living in an exclusive and secure setting. Viewing is highly recommended to fully appreciate all that these homes have to offer!
Please note these properties are on separate title deeds and would need to be purchased separately. Both properties have an EPC rating - C.
DETACHED PROPERTY 1 - GROUND FLOOR
Entrance Porch
6' 4'' x 5' 8'' (1.92m x 1.73m)
Hall
15' 11'' x 3' 8'' (4.86m x 1.11m)
Stairs to the first floor with storage cupboard underneath
Downstairs WC
2' 11'' x 6' 4'' (0.9m x 1.94m)
Two-piece suite comprising of a low level wc and wash hand basin
Lounge
14' 2'' x 10' 11'' (4.33m x 3.32m)
Spacious room with a feature fireplace and overlooking the rear garden
Dining Room
10' 11'' x 10' 0'' (3.33m x 3.04m)
Double doors leading into the conservatory
Conservatory
10' 0'' x 8' 8'' (3.04m x 2.64m)
Superb room overlooking the rear garden with access to outside
Breakfast Kitchen
12' 8'' x 10' 11'' (3.86m x 3.32m)
Incorporating a range of units topped with sleek worktops and integrated appliances including a hob, oven and bowl sink unit
Study
6' 4'' x 6' 4'' (1.94m x 1.92m)
Ideal for working from home
FIRST FLOOR
Landing
7' 5'' x 6' 3'' (2.27m x 1.9m)
Bedroom One
10' 11'' x 10' 11'' (3.33m x 3.32m)
Double room with fitted wardrobes
En-Suite
2' 9'' x 7' 5'' (0.84m x 2.26m)
Three-piece suite comprising of a low level wc, wash hand basin and shower cubicle
Bedroom Two
10' 11'' x 8' 2'' (3.34m x 2.48m)
Double room
Bedroom Three
10' 0'' x 9' 7'' (3.04m x 2.92m)
Double room
Bedroom Four
10' 11'' x 10' 0'' (3.33m x 3.04m)
Double room
Bathroom
7' 5'' x 7' 3'' (2.27m x 2.22m)
Three-piece suite comprising of a low level wc, wash hand basin and corner bath with shower
Heating
The property benefits from having gas central heating and upvc double glazing throughout
External
Tucked away from the main road, this detached family home is one of two properties located on this small, gated development. At the front, there is ample off-road parking for several cars whilst the detached double garage also provides sheltered parking, storage and potentially additional living accommodation. The gardens at the rear are perfect for outdoor activities, including gardening along the extensive lawn with flower bed borders or al-fresco dining on the patio
Additional Information
Tenure - Leasehold £40 p/a
EPC Rating - C
Council Tax Band - E
DETACHED PROPERTY 2 - GROUND FLOOR
Entrance Porch
6' 4'' x 5' 9'' (1.92m x 1.74m)
Hall
11' 9'' x 5' 9'' (3.59m x 1.74m)
Opening to the study and stairs to the first floor
Downstairs WC
3' 11'' x 5' 7'' (1.19m x 1.71m)
Two-piece suite comprising of a low level wc and wash hand basin
Lounge
15' 0'' x 11' 8'' (4.58m x 3.55m)
Large room with a feature fireplace
Kitchen
11' 9'' x 9' 5'' (3.59m x 2.86m)
Open-plan to the dining and fitted with ample storage and integrated appliances
Dining Room
15' 0'' x 9' 5'' (4.58m x 2.86m)
Doors leading into the conservatory
Conservatory
9' 5'' x 8' 8'' (2.86m x 2.65m)
Overlooking the rear garden and access to outside
Study
7' 7'' x 5' 7'' (2.3m x 1.71m)
A cosy reading nook
FIRST FLOOR
Landing
6' 11'' x 9' 0'' (2.12m x 2.74m)
Bedroom One
12' 2'' x 12' 0'' (3.7m x 3.65m)
Double room with fitted wardrobes
En-Suite
3' 2'' x 6' 5'' (0.96m x 1.96m)
Two-piece suite comprising of a wash hand basin with vanity and shower cubicle
Bedroom Two
12' 0'' x 8' 11'' (3.65m x 2.72m)
Double room
Bedroom Three
11' 4'' x 9' 5'' (3.46m x 2.86m)
Double room
Bedroom Four
8' 11'' x 7' 7'' (2.72m x 2.3m)
Single room
Bathroom
6' 11'' x 5' 7'' (2.12m x 1.71m)
Three-piece suite comprising of a low level wc, wash hand basin and bath with shower
Heating
The property benefits from having gas central heating and upvc double glazing throughout
External
The property offers an expansive rear garden, landscaped for both relaxation and recreation, with plenty of room for outdoor dining and play areas. The gated entrance provides extra security and the driveway accommodates ample parking.
Additional Information
Tenure - Freehold
EPC Rating - C
Council Tax Band - E
Brochures
Full DetailsBrochure- COUNCIL TAXA payment made to your local authority in order to pay for local services like schools, libraries, and refuse collection. The amount you pay depends on the value of the property.Read more about council Tax in our glossary page.
- Band: E
- PARKINGDetails of how and where vehicles can be parked, and any associated costs.Read more about parking in our glossary page.
- Yes
- GARDENA property has access to an outdoor space, which could be private or shared.
- Yes
- ACCESSIBILITYHow a property has been adapted to meet the needs of vulnerable or disabled individuals.Read more about accessibility in our glossary page.
- Ask agent
Energy performance certificate - ask agent
MANCHESTER ROAD, Castleton, Rochdale OL11 3EL
Add an important place to see how long it'd take to get there from our property listings.
__mins driving to your place
Get an instant, personalised result:
- Show sellers you’re serious
- Secure viewings faster with agents
- No impact on your credit score
Your mortgage
Notes
Staying secure when looking for property
Ensure you're up to date with our latest advice on how to avoid fraud or scams when looking for property online.
Visit our security centre to find out moreDisclaimer - Property reference 12520827. The information displayed about this property comprises a property advertisement. Rightmove.co.uk makes no warranty as to the accuracy or completeness of the advertisement or any linked or associated information, and Rightmove has no control over the content. This property advertisement does not constitute property particulars. The information is provided and maintained by Reside Estate Agency, Rochdale. Please contact the selling agent or developer directly to obtain any information which may be available under the terms of The Energy Performance of Buildings (Certificates and Inspections) (England and Wales) Regulations 2007 or the Home Report if in relation to a residential property in Scotland.
*This is the average speed from the provider with the fastest broadband package available at this postcode. The average speed displayed is based on the download speeds of at least 50% of customers at peak time (8pm to 10pm). Fibre/cable services at the postcode are subject to availability and may differ between properties within a postcode. Speeds can be affected by a range of technical and environmental factors. The speed at the property may be lower than that listed above. You can check the estimated speed and confirm availability to a property prior to purchasing on the broadband provider's website. Providers may increase charges. The information is provided and maintained by Decision Technologies Limited. **This is indicative only and based on a 2-person household with multiple devices and simultaneous usage. Broadband performance is affected by multiple factors including number of occupants and devices, simultaneous usage, router range etc. For more information speak to your broadband provider.
Map data ©OpenStreetMap contributors.






