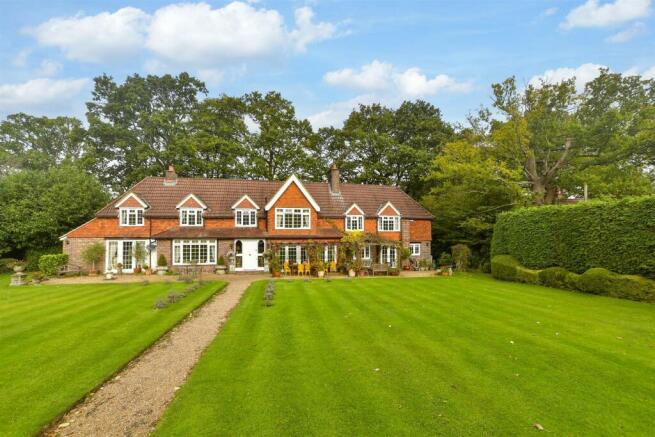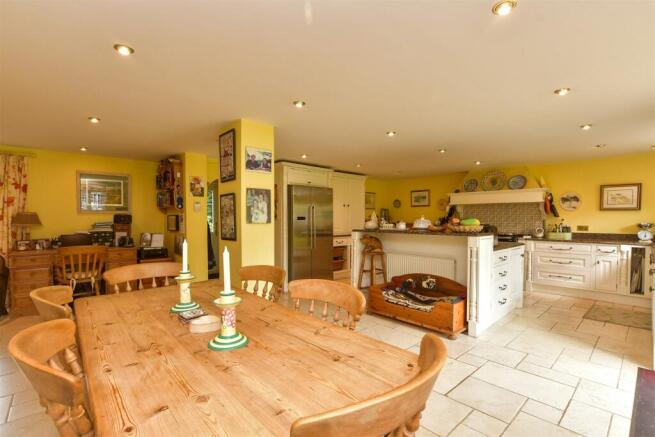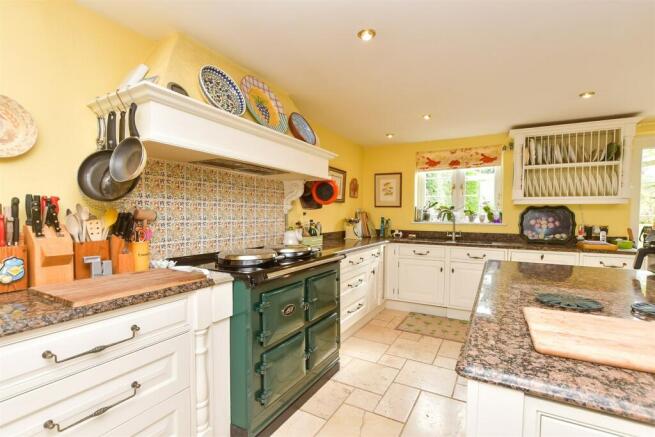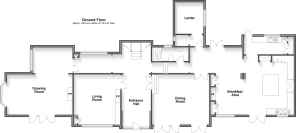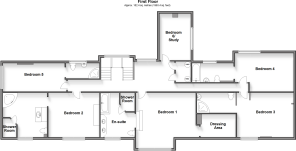Upper Hartfield, East Sussex
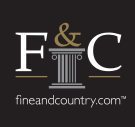
- PROPERTY TYPE
Detached
- BEDROOMS
6
- BATHROOMS
5
- SIZE
Ask agent
- TENUREDescribes how you own a property. There are different types of tenure - freehold, leasehold, and commonhold.Read more about tenure in our glossary page.
Freehold
Key features
- Walk in the footsteps of AA Milne who lived on this very road and seek out Winnie the Pooh from your gate into Ashdown Forest
- The charming house retains the elegance of its 1920's origins and is full of light from large windows and multiple sets of glazed doors
- The vine covered pergola shades a large terrace and entertaining area overlooking the main lawn and tennis court
- With 6 bedrooms and 5 bathrooms it easily houses a large family and comfortably hosts guests
Description
Through the gates you are welcomed by a substantial parking area, with the detached clock house styled triple garage in front of you, the glorious lawns and house to your left and to the right the tennis court.
A substantial doorway leads into a warm and welcoming entrance hall and onwards to a heart of the home kitchen/breakfast room. From here, there are doors leading to both the main lawn to the front and a terrace and woodland garden to the rear. Dogs and muddy children can be cleaned in the adjacent cloak/shower room and coats and boots sorted, washed and dried in the utility room. The kitchen itself is fitted in a classic country style with limestone tiled floor plus granite worktops and is centred around a substantial island and electric Aga. There are French Doors and plenty of space for a large breakfast table.
The fabulous dining room is but a few steps from the kitchen and just across the hall from the larder/wine store; twin French doors open out to the terrace and main lawn, bringing the outside in during the warmer months and affording glimpses of autumnal and winter gardens later in the year. Easily accommodating 10 or more, this beautiful room makes a superb entertaining space.
A cosy living room makes for a comfortable day-to-day space to retreat to with its warm red tones, bright windows and multi-fuel burning stove. A small and intimate library hall leads through to an elegant Drawing room. Flooded with light from a charming bay window, side window and lawn facing French doors this is another great room for entertaining.
Upstairs there are five double bedroom all with ensuite bath or shower rooms and a sixth that is currently used as the study/office. The large principal bedroom enjoys a dressing area as well as a superb ensuite bath and shower room. Up to five further bedrooms and four further ensuite bath and shower rooms make this a perfect home for large and extended families with space left over for guests.
The gardens and grounds measure 1.35 acres in total. French doors from the kitchen, dining and drawing rooms lead out onto the Southerly facing terrace and lawns. A rose, wisteria and vine clad pergola creates a chic outdoor dining space.
What the Owner says:
This has been a fantastic family home for the past 20 years but it is time to downsize. The connection to A.A. Milne, Winnie the Pooh and the Ashdown Forest has been something truly special for us but especially for the children and grandchildren. The Ashdown Forest can be accessed via a gate from the bottom of the garden and it offers extensive walks, trails, bike rides and horse riding and don't miss the opportunity to visit Pooh Sticks Bridge!
We are within walking distance of two country pubs and It is easy to dip into village life from this property. The quintessential village of Hartfield offers the well-known Pooh Corner tearoom, shop, butcher, GP surgery, pub, tennis courts, cricket club, church, village hall and primary school.
Trains from East Grinstead and Cowden are about 15 minutes away where journey times to London are under an hour and Gatwick is only half an hour away.
Village primary schools in Hartfield and Forest Row are both rated ‘good' by Ofsted, as is Sackville secondary school in East Grinstead. Beacon Academy in Crowborough is ‘outstanding'. Grammar schools in Royal Tunbridge Wells and Tonbridge are a popular choice for people in the area. The world-famous Michael Hall Steiner Waldorf School is nearbywhile other independent schools that can be easily accessed comprise Brambletye, Cumnor House, Great Walstead, Ardingly College, Tonbridge School and Mayfield School.
Room sizes:
- Entrance Hall
- Kitchen/Breakfast Room: 24'0 (7.32m) x 21'5 (6.53m) narrowing to 18'5 (5.62m)
- Utility Room
- Dining Room: 17'10 x 15'9 (5.44m x 4.80m)
- Larder: 9'10 x 8'2 (3.00m x 2.49m)
- Living Room: 15'9 x 13'0 (4.80m x 3.97m)
- Drawing room: 22'5 x 22'1 (6.84m x 6.74m) narrowing to 12'8 x 12'0 (3.86m x 3.66m)
- Downstairs Cloak/Shower Room
- First Floor Landing
- Bedroom 1: 16'8 (5.08m) x 16'7 (5.06m) narrowing to 13'7 (4.14m)
- Dressing Room 1: 9'6 x 6'7 (2.90m x 2.01m)
- En Suite 1: 13'8 x 9'9 (4.17m x 2.97m)
- Bedroom 2: 14'5 (4.40m) narrowing to 12'3 (3.74m) x 13'4 (4.07m)
- En Suite 2: 13'8 x 12'11 (4.17m x 3.94m)
- Bedroom 3: 16'2 x 13'7 (4.93m x 4.14m)
- En Suite 3: 10'1 x 6'7 (3.08m x 2.01m)
- Bedroom 4: 17'10 x 8'6 (5.44m x 2.59m)
- En suite 4: 9'1 x 4'9 (2.77m x 1.45m)
- Bedroom 5: 16'2 (4.93m) x 10'7 (3.23m) narrowing to 7'3 (2.21m)
- En Suite 5: 11'10 x 5'5 (3.61m x 1.65m)
- Bedroom 6/Study: 13'6 x 8'9 (4.12m x 2.67m)
- Gardens
- Tennis Court
- Ample Off Road Parking
- Triple Garage: 30'10 x 23'4 (9.40m x 7.12m)
- Summer House: 13'8 x 9'5 (4.17m x 2.87m)
The information provided about this property does not constitute or form part of an offer or contract, nor may it be regarded as representations. All interested parties must verify accuracy and your solicitor must verify tenure/lease information, fixtures & fittings and, where the property has been extended/converted, planning/building regulation consents. All dimensions are approximate and quoted for guidance only as are floor plans which are not to scale and their accuracy cannot be confirmed. Reference to appliances and/or services does not imply that they are necessarily in working order or fit for the purpose.
We are pleased to offer our customers a range of additional services to help them with moving home. None of these services are obligatory and you are free to use service providers of your choice. Current regulations require all estate agents to inform their customers of the fees they earn for recommending third party services. If you choose to use a service provider recommended by Fine & Country, details of all referral fees can be found at the link below. If you decide to use any of our services, please be assured that this will not increase the fees you pay to our service providers, which remain as quoted directly to you.
Brochures
Full PDF brochureFurther detailsExplore this property in 3D Virtual RealityReferral feesPrivacy policy- COUNCIL TAXA payment made to your local authority in order to pay for local services like schools, libraries, and refuse collection. The amount you pay depends on the value of the property.Read more about council Tax in our glossary page.
- Band: G
- PARKINGDetails of how and where vehicles can be parked, and any associated costs.Read more about parking in our glossary page.
- Garage
- GARDENA property has access to an outdoor space, which could be private or shared.
- Back garden
- ACCESSIBILITYHow a property has been adapted to meet the needs of vulnerable or disabled individuals.Read more about accessibility in our glossary page.
- Ask agent
Upper Hartfield, East Sussex
Add an important place to see how long it'd take to get there from our property listings.
__mins driving to your place
Get an instant, personalised result:
- Show sellers you’re serious
- Secure viewings faster with agents
- No impact on your credit score
Your mortgage
Notes
Staying secure when looking for property
Ensure you're up to date with our latest advice on how to avoid fraud or scams when looking for property online.
Visit our security centre to find out moreDisclaimer - Property reference 16100199. The information displayed about this property comprises a property advertisement. Rightmove.co.uk makes no warranty as to the accuracy or completeness of the advertisement or any linked or associated information, and Rightmove has no control over the content. This property advertisement does not constitute property particulars. The information is provided and maintained by Fine & Country, Tunbridge Wells. Please contact the selling agent or developer directly to obtain any information which may be available under the terms of The Energy Performance of Buildings (Certificates and Inspections) (England and Wales) Regulations 2007 or the Home Report if in relation to a residential property in Scotland.
*This is the average speed from the provider with the fastest broadband package available at this postcode. The average speed displayed is based on the download speeds of at least 50% of customers at peak time (8pm to 10pm). Fibre/cable services at the postcode are subject to availability and may differ between properties within a postcode. Speeds can be affected by a range of technical and environmental factors. The speed at the property may be lower than that listed above. You can check the estimated speed and confirm availability to a property prior to purchasing on the broadband provider's website. Providers may increase charges. The information is provided and maintained by Decision Technologies Limited. **This is indicative only and based on a 2-person household with multiple devices and simultaneous usage. Broadband performance is affected by multiple factors including number of occupants and devices, simultaneous usage, router range etc. For more information speak to your broadband provider.
Map data ©OpenStreetMap contributors.
